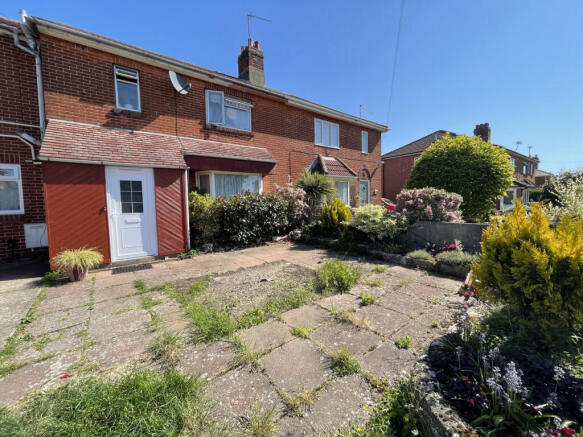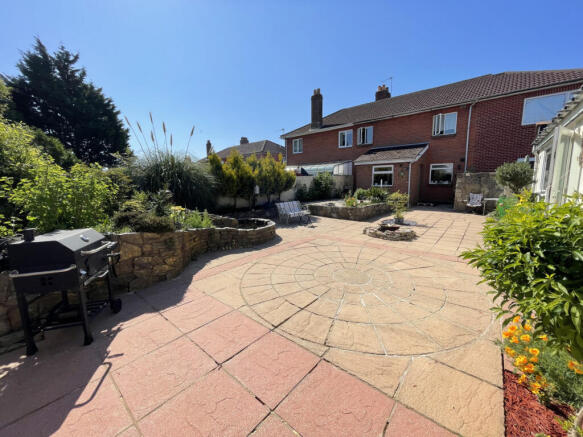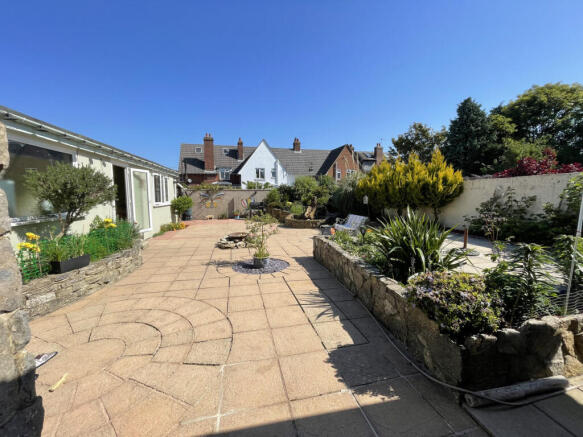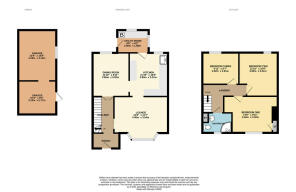Castle Road, Bournemouth, BH9 1
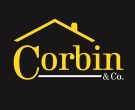
- PROPERTY TYPE
Terraced
- BEDROOMS
3
- BATHROOMS
1
- SIZE
Ask agent
- TENUREDescribes how you own a property. There are different types of tenure - freehold, leasehold, and commonhold.Read more about tenure in our glossary page.
Freehold
Key features
- Location: Three-bedroom terraced house in the desirable BH9 area, near local shops, top schools, Castlepoint Shopping Centre, and excellent transport links.
- Curb Appeal: Classic red brick exterior with a tiled roof adds charm and character.
- Reception Rooms: Two spacious reception rooms with wood-effect flooring and stylish decor, ideal for family living and entertaining.
- Kitchen & Utility: Traditional-style kitchen with wooden cabinets, farmhouse sink, and a black range cooker, plus a separate utility room for added convenience.
- Bedrooms: Three well-proportioned bedrooms, including a large main bedroom with storage and a versatile third bedroom suitable as a home office or nursery.
- Bathroom: Family bathroom with a wood-panelled bathtub, tiled countertop sink, and decorative flooring.
- Garden: Large hard-landscaped rear garden with patio, raised planters, fire pit, and mature greenery—perfect for outdoor entertaining.
- Additional Space: Brick-built outbuilding offering potential for use as a home office, gym, or games room.
- School Catchment: Located within sought-after catchment areas for St Walburga’s Catholic Primary and St Luke’s CofE Primary.
- Transport & Amenities: Off-road parking, Tesco Express within 518m, Bournemouth Train Station nearby, and dining options from fast food to upscale eateries.
Description
Corbin & Co are delighted to offer for sale this vibrant three-bedroom terraced house which offers a perfect blend of character and modern living. Situated in the sought-after BH9 area, this property boasts two reception rooms, a large hard-landscaped rear garden designed for outdoor entertaining, and convenient off-road parking. Its prime location provides easy access to local shops, highly-regarded schools, convenient transport links, and the extensive amenities of Castlepoint Shopping Centre.
The exterior showcases a classic red brick facade complemented by a tiled roof. Step inside to a bright hallway that leads to two inviting reception rooms. The lounge, measuring 14'8" x 11'7", is bathed in natural light from a bay window and features warm wood-effect laminate flooring and stylish two-tone walls. Adjacent is the dining room, sized at 11'10" x 9'11", with light-coloured walls, wood flooring, and refined coving, creating the perfect ambiance for family meals and entertaining. The traditional-style kitchen, measuring 11'10" x 10'6", is well-equipped with wooden cabinets, laminate countertops, a subway-tiled backsplash, a ceramic farmhouse-style sink, and a black range cooker with a gas hob. A separate utility room provides additional storage and convenience.
Upstairs, the first floor houses three generously sized bedrooms. Bedroom one, at 14'8" x 9'11", includes a useful storage area. Bedroom two, measuring 11'10" x 10'6", offers a spacious retreat, while bedroom three, sized at 9'11" x 8'7", is versatile for use as a child’s room or home office. The family bathroom features a bathtub with a wooden panel, a tiled countertop sink, and a window that allows natural light to illuminate the space, enhanced by a decorative floral pattern and geometric patterned flooring.
The meticulously maintained rear garden is a serene retreat, perfect for outdoor entertaining and relaxation, complete with a paved patio, raised stone planters, and a stone fire pit, bordered by mature trees and shrubs. A brick built storage room offered sought after storage or could be used as a home office/gym/games room.
Families will appreciate the excellent school catchment areas, including St Walburga's Catholic Primary School and St Luke's Church of England Primary School, both within easy reach. Daily errands are a breeze with Tesco Express just 518 metres away and Sainsbury's Local nearby. Dining options abound, ranging from family-friendly venues like KFC to the upscale Conto Lounge. Transport links are advantageous, with multiple bus stops within walking distance and Bournemouth Train Station approximately 2,318 metres away, providing direct services to London Waterloo and other major cities.
To book an appointment to view please call us on .
Additional Information
Verified Material Information
Additional Information
Council tax band: C
Tenure: Freehold
Property type: House
Property construction: Standard form
Electricity supply: Mains electricity
Solar Panels: No
Other electricity sources: No
Water supply: Mains water supply
Sewerage: Mains
Heating: Central heating
Heating features: Wood burner and Double glazing
Broadband: FTTP (Fibre to the Premises)
Mobile coverage: O2 - Good, Vodafone - Great, Three - Good, EE - OK
Parking: Driveway
Building safety issues: No
Restrictions - Listed Building: No
Restrictions - Conservation Area: No
Restrictions - Tree Preservation Orders: None
Public right of way: No
Long-term area flood risk: No
Coastal erosion risk: No
Planning permission issues: No
Accessibility and adaptations: None
Coal mining area: No
Non-coal mining area: No
Energy Performance rating: D
Additional Information
All information is provided without warranty. Contains HM Land Registry data © Crown copyright and database right 2021. This data is licensed under the Open Government Licence v3.0.
The information contained is intended to help you decide whether the property is suitable for you. You should verify any answers which are important to you with your property lawyer or surveyor or ask for quotes from the appropriate trade experts: builder, plumber, electrician, damp, and timber expert.
Disclaimer
SALES
The heating system, plumbing, and appliances have not been tested by Corbin & Co. All measurements, distances, and areas are approximate. Text, photos, and plans are for guidance only and are not exhaustive. While we strive for accuracy, details are provided by the seller and are not guaranteed. Buyers should verify all information through inspections, legal inquiries, and surveys before committing. We have not checked legal documentation, including lease terms, ground rent, or increases. Buyers must confirm details with their solicitors.
LETTINGS
Particulars are believed accurate but not guaranteed and do not form part of any contract. No assurances are given on the property’s condition or the functionality of services, appliances, or facilities. Tenants should verify these matters independently before moving in.
- COUNCIL TAXA payment made to your local authority in order to pay for local services like schools, libraries, and refuse collection. The amount you pay depends on the value of the property.Read more about council Tax in our glossary page.
- Band: C
- PARKINGDetails of how and where vehicles can be parked, and any associated costs.Read more about parking in our glossary page.
- Driveway
- GARDENA property has access to an outdoor space, which could be private or shared.
- Yes
- ACCESSIBILITYHow a property has been adapted to meet the needs of vulnerable or disabled individuals.Read more about accessibility in our glossary page.
- Ask agent
Energy performance certificate - ask agent
Castle Road, Bournemouth, BH9 1
Add an important place to see how long it'd take to get there from our property listings.
__mins driving to your place
Your mortgage
Notes
Staying secure when looking for property
Ensure you're up to date with our latest advice on how to avoid fraud or scams when looking for property online.
Visit our security centre to find out moreDisclaimer - Property reference RX580890. The information displayed about this property comprises a property advertisement. Rightmove.co.uk makes no warranty as to the accuracy or completeness of the advertisement or any linked or associated information, and Rightmove has no control over the content. This property advertisement does not constitute property particulars. The information is provided and maintained by Corbin & Co, Bournemouth. Please contact the selling agent or developer directly to obtain any information which may be available under the terms of The Energy Performance of Buildings (Certificates and Inspections) (England and Wales) Regulations 2007 or the Home Report if in relation to a residential property in Scotland.
*This is the average speed from the provider with the fastest broadband package available at this postcode. The average speed displayed is based on the download speeds of at least 50% of customers at peak time (8pm to 10pm). Fibre/cable services at the postcode are subject to availability and may differ between properties within a postcode. Speeds can be affected by a range of technical and environmental factors. The speed at the property may be lower than that listed above. You can check the estimated speed and confirm availability to a property prior to purchasing on the broadband provider's website. Providers may increase charges. The information is provided and maintained by Decision Technologies Limited. **This is indicative only and based on a 2-person household with multiple devices and simultaneous usage. Broadband performance is affected by multiple factors including number of occupants and devices, simultaneous usage, router range etc. For more information speak to your broadband provider.
Map data ©OpenStreetMap contributors.
