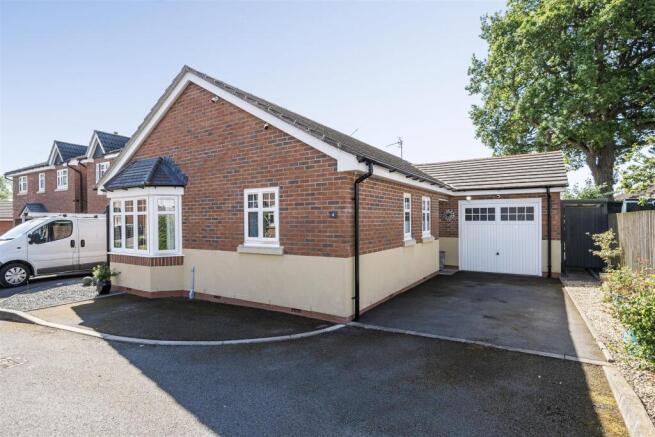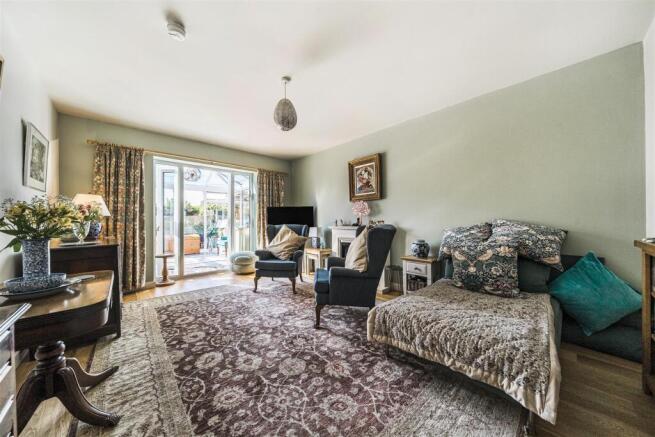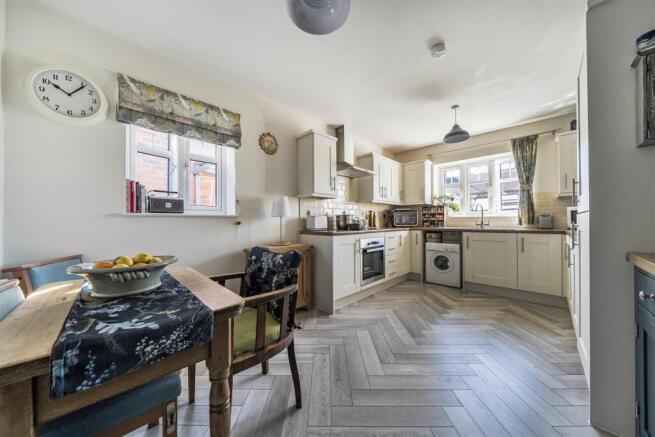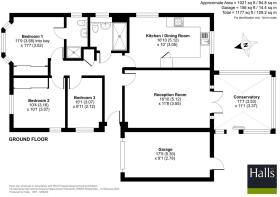
3 bedroom bungalow for sale
Centenary Close, Kinnerley, Oswestry.

- PROPERTY TYPE
Bungalow
- BEDROOMS
3
- BATHROOMS
2
- SIZE
1,177 sq ft
109 sq m
- TENUREDescribes how you own a property. There are different types of tenure - freehold, leasehold, and commonhold.Read more about tenure in our glossary page.
Freehold
Key features
- Well-Maintained Throughout
- Spacious Bungalow
- Bright Conservatory with Garden Access
- Stylish Kitchen with Integrated Appliances
- Principal Bedroom with En-Suite
- Garage, Sheds & Snug Canopy Seating Area
Description
Description - Halls are delighted with instructions to offer 4 Centenary Close in Kinnerley.
This beautifully maintained home offers a light-filled, modern interior with a practical layout ideal for comfortable everyday living. Set within a generous garden with a garage, driveway, sheds, and a greenhouse.
Situation - The property is situated in the popular village of Kinnerley which is located approximately 6.8 miles away from Oswestry and 13 miles from Shrewsbury. The village itself benefits from a primary school, church, village hall, park, shop, pub and offers commuters easy access onto the A5 leading south to Shrewsbury, Telford and the Midlands beyond or north to Wrexham, Chester, Liverpool, Manchester and the north. A comprehensive range of shopping and leisure amenities can be found in Oswestry and the towns/cities mentioned above.
W3w - /// torch.pounce.hurricane
Schooling - The property is well-placed for families, with a range of excellent schooling options nearby. Just a short walk away, Kinnerley Church of England Primary School offers a friendly and nurturing environment for younger children.
For secondary education, both The Corbet School in Baschurch and The Marches School in Oswestry are within easy reach. The area is also home to a number of respected independent schools, including Moreton Hall, Oswestry School, and Ellesmere College, providing a broad choice of educational opportunities.
Directions - Proceed out of Oswestry through the Oswestry Mile Oak Industrial Estate. Pass over the A483 Welshpool road onto the Maesbury Road. Pass through the villages of Maesbury and Maesbury Marsh and proceed around the sharp right hand bend to the junction. Turn left and proceed to Knockin. Take the second turning right in Knockin to Kinnerley. At Kinnerley turn right, go past the church and then take a left turning into Centenary Close and the property will be the last property on the left.
The Property - Entering through a white UPVC front door, you’re welcomed into a bright hallway with engineered oak flooring that sets a warm, contemporary tone.
The main living area features matching oak flooring and an electric feature fireplace, with double-glazed French doors opening into a spacious conservatory. Fully glazed with a blue-tinted roof, this inviting space offers views of and access to the rear garden, making it perfect for relaxing or entertaining.
The kitchen is both stylish and functional, with herringbone-effect flooring, cream base and wall units, wood-effect worktops, and INTEGRATED APPLIANCES including a fitted oven, hob, extractor, and fridge freezer. There is also space for a dining area and a washing machine.
The home offers three bedrooms, including a generous principal bedroom with a BAY WINDOW, built-in mirrored wardrobes, and an EN-SUITE SHOWER ROOM. The second bedroom is a well-proportioned double with built-in mirrored wardrobes, and the third offers versatility as a guest room or home office.
A modern shower room completes the interior, with clean finishes and contemporary fittings.
Outside - The property features a spacious driveway for two cars with a mix of stone chippings, and laid tar extending around the home. A well proportioned garage to the side with an up and over door, side and rear gates provide access to a fenced garden with a blend of slate-effect and white stone chippings. The outdoor space also features a snug wooden canopy seating area, garden sheds, newly erected greenhouse, and oil tank.
The Accommodation Comprises: - Ground Floor: Entrance hallway, Living room, Conservatory with double glazing, Kitchen with fitted appliances, Family bathroom, Principal bedroom with en-suite, Bedroom 2, and Bedroom 3
Services - Mains water, electricity and drainage are understood to be connected. Oil fired central heating is installed.
Local Authority - Shropshire Council, The Shirehall, Abbey Foregate, Shrewsbury SY2 6ND. Tel:
Council Tax - Council tax Band C.
Anti-Money Laundering (Aml) Checks - We are legally obligated to undertake anti-money laundering checks on all property purchasers. Whilst we are responsible for ensuring that these checks, and any ongoing monitoring, are conducted properly; the initial checks will be handled on our behalf by a specialist company, Movebutler, who will reach out to you once your offer has been accepted.
The charge for these checks is £30 (including VAT) per purchaser, which covers the necessary data collection and any manual checks or monitoring that may be required. This cost must be paid in advance, directly to Movebutler, before a memorandum of sale can be issued, and is non-refundable. We thank you for your cooperation.
Viewings - Via the Agents, Halls, 20 Church Street, Oswestry, SY11 2SP - .
Brochures
Centenary Close, Kinnerley, Oswestry.- COUNCIL TAXA payment made to your local authority in order to pay for local services like schools, libraries, and refuse collection. The amount you pay depends on the value of the property.Read more about council Tax in our glossary page.
- Band: C
- PARKINGDetails of how and where vehicles can be parked, and any associated costs.Read more about parking in our glossary page.
- Yes
- GARDENA property has access to an outdoor space, which could be private or shared.
- Yes
- ACCESSIBILITYHow a property has been adapted to meet the needs of vulnerable or disabled individuals.Read more about accessibility in our glossary page.
- Ask agent
Centenary Close, Kinnerley, Oswestry.
Add an important place to see how long it'd take to get there from our property listings.
__mins driving to your place
Get an instant, personalised result:
- Show sellers you’re serious
- Secure viewings faster with agents
- No impact on your credit score
Your mortgage
Notes
Staying secure when looking for property
Ensure you're up to date with our latest advice on how to avoid fraud or scams when looking for property online.
Visit our security centre to find out moreDisclaimer - Property reference 33883981. The information displayed about this property comprises a property advertisement. Rightmove.co.uk makes no warranty as to the accuracy or completeness of the advertisement or any linked or associated information, and Rightmove has no control over the content. This property advertisement does not constitute property particulars. The information is provided and maintained by Halls Estate Agents, Oswestry. Please contact the selling agent or developer directly to obtain any information which may be available under the terms of The Energy Performance of Buildings (Certificates and Inspections) (England and Wales) Regulations 2007 or the Home Report if in relation to a residential property in Scotland.
*This is the average speed from the provider with the fastest broadband package available at this postcode. The average speed displayed is based on the download speeds of at least 50% of customers at peak time (8pm to 10pm). Fibre/cable services at the postcode are subject to availability and may differ between properties within a postcode. Speeds can be affected by a range of technical and environmental factors. The speed at the property may be lower than that listed above. You can check the estimated speed and confirm availability to a property prior to purchasing on the broadband provider's website. Providers may increase charges. The information is provided and maintained by Decision Technologies Limited. **This is indicative only and based on a 2-person household with multiple devices and simultaneous usage. Broadband performance is affected by multiple factors including number of occupants and devices, simultaneous usage, router range etc. For more information speak to your broadband provider.
Map data ©OpenStreetMap contributors.









