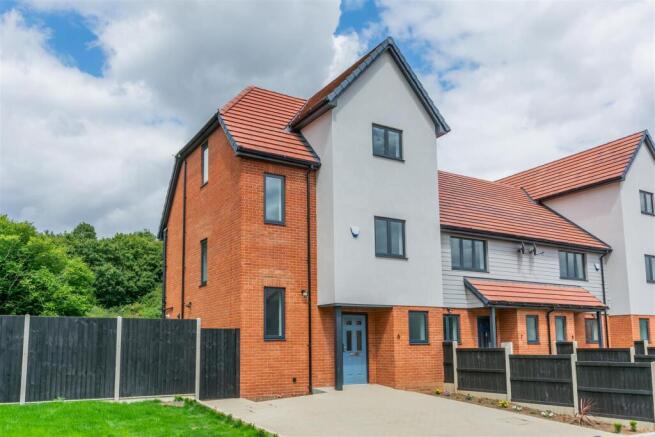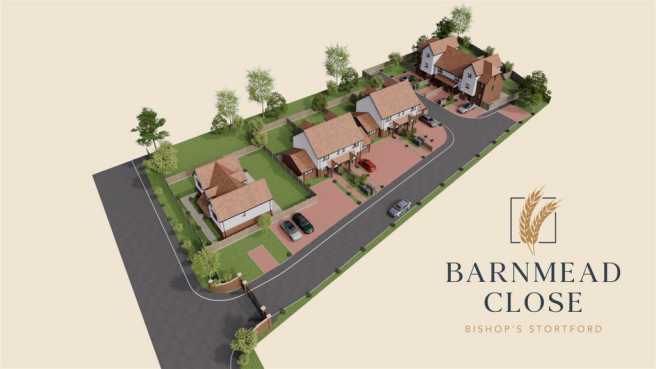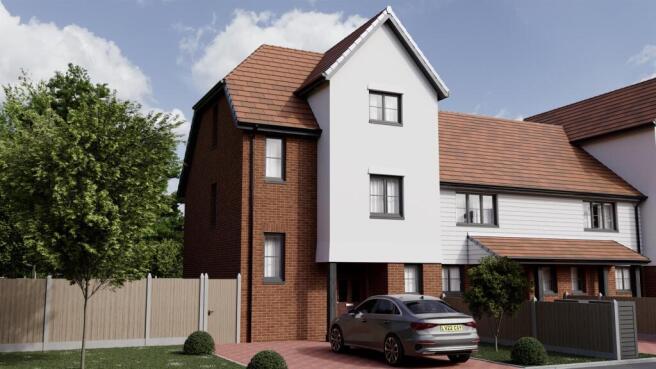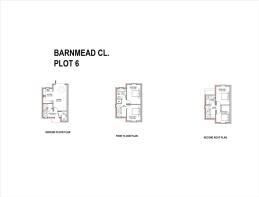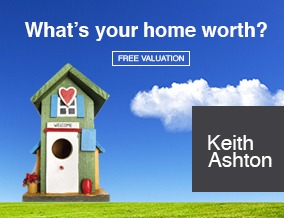
Plot 6 - Barnmead, Start Hill, Bishops Stortford
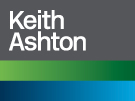
- PROPERTY TYPE
End of Terrace
- BEDROOMS
4
- BATHROOMS
2
- SIZE
1,668 sq ft
155 sq m
- TENUREDescribes how you own a property. There are different types of tenure - freehold, leasehold, and commonhold.Read more about tenure in our glossary page.
Freehold
Key features
- BRAND NEW END OF TERRACE HOUSE OVER 3 LEVELS - 1667.16 SQ.FT
- FOUR BEDROOMS
- BATHROOM & SHOWER ROOM
- GROUND FLOOR CLOAKROOM
- OPEN PLAN GROUND FLOOR LAYOUT
- SPACIOUS LOUNGE
- KITCHEN
- LANDSCAPED GARDENS & PARKING
Description
We are delighted to bring to market this BRAND NEW 4 BEDROOM END OF TERRACE HOUSE offering both style and space, perfectly positioned in a well-connected location on an exclusive, luxury development of just nine other thoughtfully designed family homes.
Barnmead Close enjoys superb connections - Located just minutes from Bishop’s Stortford Town centre, residents can enjoy the charm of a historic market town with its excellent schools, shops, cafes, and restaurants — all complemented by fast rail links to London Liverpool Street. With the A120 and M11 close by, and Stansted Airport under 10 minutes away, Barnmead Close offers effortless travel for work or leisure, both locally and internationally.
Residents keen to seek out recreational activities, will find that you are within easy reach of the stunning ancient Hatfield Forest Nature Reserve, home to over 3500 species of wildlife, and with beautiful forest trails, ideal for walking, running or cycling. The nearby River Sort offers peaceful riverside walks along the towpath, and for golfing enthusiasts Bishop Stortford Golf Club is around a mile from the development.
These beautiful homes strike a perfect balance between modern living in a convenient location yet still enjoying the countryside retreats of the surrounding Hertfordshire landscape, and we urge interested parties to view at their earliest convenience.
** 9 plots available - prices range from £445,000 - £1,000,000 **
SPECIFICATIONS:
KITCHENS:
•German Design Handless Kitchen with Bosch Appliances.
Oven, Hob, Microwave, fridge freezer, dishwasher, Washing Machine and Dryer.
•Led Under Counter Lights
•Stone work Surfaces
BATHROOMS/SHOWER ROOM:
•Contemporary Bathroom/Shower Suites with wall hung sink units and wall hung toilet
•Hansgrohe fittings
•Fully Tiled with Porcelain Tiles
•Heated Towel Rails
INTERNAL FINISHES:
•Modern oak veneer doors
•Modern skirtings and architraves
•Modern brush chrome switches and sockets
•Brilliant white paint to all walls and ceilings
•White satinwood to all skirtings and architraves
•Sound proofed walls and windows
CONNECTIVITY
•App controllable heating and hot water controls
•TV & Sky ready
•USB charge sockets to certain areas
•Ceiling mounted Bluetooth speakers to living/dining area’s
•Fibre internet to the property
HEATING
•Ground floor gas fired water underfloor heating and porcelain tiles throughout the ground floor
•Mechanical ventilation heat recovery (MVHR) system
•Gas heating & underfloor wet system
EXTERAL DETAILS:
•Private gated estate with door entry function to open gate
•Alarm systems to all houses with function of app control
•Lawn to gardens
•Patios with porcelain tiles and bifold door
•Secure composite doors front doors
•External electric sockets and taps
PARKING:
•EV charging points to each house
•Allocated parking to all plots
GENERAL:
•10 Year ICW structural warranty
•Access to country track from the estate
Entrance Hall - Spacious storage cupboard. Doors to all rooms. Stairs to first floor.
Ground Floor Cloakroom - 2.2 x 1.3 (7'2" x 4'3") - Window to front aspect.
Lounge - 6 x 3.2 (19'8" x 10'5") - Bi-folding doors to rear. Open plan to :
Kitchen - 3.4 x 2.2 (11'1" x 7'2") - Window to rear.
First Floor Landing - Storage cupboard. Stairs to second floor. Doors to all rooms.
Bedroom One - 4.5 x 3.2 (14'9" x 10'5") - Window to rear.
Bedroom Two - 3.8 x 3.2 (12'5" x 10'5") - Window to front aspect.
Second Floor Landing - Doors to all rooms.
Second Floor Bedroom Three - 3.9 x 3.2 (12'9" x 10'5") - Window to front aspect.
Second Floor Bedroom Four - 4.3 x 3.2 (14'1" x 10'5") -
Second Floor Shower Room - 2.1 x 2.3 (6'10" x 7'6") -
Landscaped Gardens -
Parking -
Agents Note - Fee Disclosure - As part of the service we offer we may recommend ancillary services to you which we believe may help you with your property transaction. We wish to make you aware, that should you decide to use these services we will receive a referral fee. For full and detailed information please visit 'terms and conditions' on our website
Brochures
Development Brochure- COUNCIL TAXA payment made to your local authority in order to pay for local services like schools, libraries, and refuse collection. The amount you pay depends on the value of the property.Read more about council Tax in our glossary page.
- Band: TBC
- PARKINGDetails of how and where vehicles can be parked, and any associated costs.Read more about parking in our glossary page.
- Yes
- GARDENA property has access to an outdoor space, which could be private or shared.
- Yes
- ACCESSIBILITYHow a property has been adapted to meet the needs of vulnerable or disabled individuals.Read more about accessibility in our glossary page.
- Ask agent
Energy performance certificate - ask agent
Plot 6 - Barnmead, Start Hill, Bishops Stortford
Add an important place to see how long it'd take to get there from our property listings.
__mins driving to your place
Get an instant, personalised result:
- Show sellers you’re serious
- Secure viewings faster with agents
- No impact on your credit score


Your mortgage
Notes
Staying secure when looking for property
Ensure you're up to date with our latest advice on how to avoid fraud or scams when looking for property online.
Visit our security centre to find out moreDisclaimer - Property reference 33884039. The information displayed about this property comprises a property advertisement. Rightmove.co.uk makes no warranty as to the accuracy or completeness of the advertisement or any linked or associated information, and Rightmove has no control over the content. This property advertisement does not constitute property particulars. The information is provided and maintained by Keith Ashton, Kelvedon Hatch. Please contact the selling agent or developer directly to obtain any information which may be available under the terms of The Energy Performance of Buildings (Certificates and Inspections) (England and Wales) Regulations 2007 or the Home Report if in relation to a residential property in Scotland.
*This is the average speed from the provider with the fastest broadband package available at this postcode. The average speed displayed is based on the download speeds of at least 50% of customers at peak time (8pm to 10pm). Fibre/cable services at the postcode are subject to availability and may differ between properties within a postcode. Speeds can be affected by a range of technical and environmental factors. The speed at the property may be lower than that listed above. You can check the estimated speed and confirm availability to a property prior to purchasing on the broadband provider's website. Providers may increase charges. The information is provided and maintained by Decision Technologies Limited. **This is indicative only and based on a 2-person household with multiple devices and simultaneous usage. Broadband performance is affected by multiple factors including number of occupants and devices, simultaneous usage, router range etc. For more information speak to your broadband provider.
Map data ©OpenStreetMap contributors.
