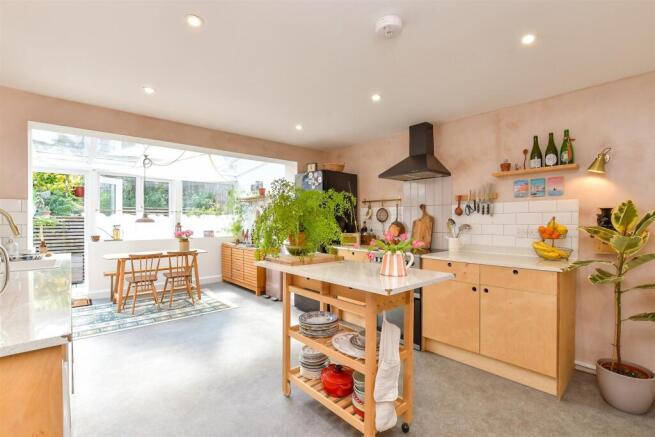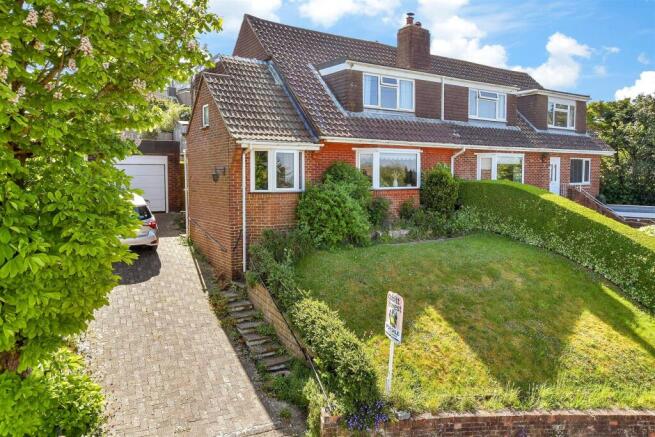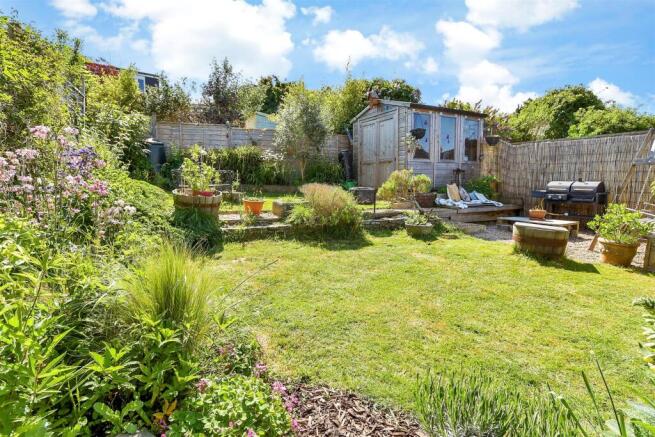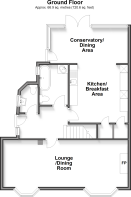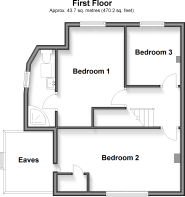Elsted Crescent, Brighton, East Sussex

- PROPERTY TYPE
Semi-Detached
- BEDROOMS
3
- BATHROOMS
2
- SIZE
Ask agent
- TENUREDescribes how you own a property. There are different types of tenure - freehold, leasehold, and commonhold.Read more about tenure in our glossary page.
Freehold
Key features
- ONLY OVER 60s are eligible for the Home for Life from Homewise (incorporating a Lifetime Lease)
- SAVINGS against the full price of this property typically range from 20% to 50% for a Lifetime Lease
- Actual price paid depends on individuals' age and personal circumstances (and property criteria)
- Plan allows customers to purchase a % share of the property value (UP TO 50%) to safeguard for the future
- CALL for a PERSONALISED QUOTE, or use the CALCULATOR on the HOMEWISE website for an indicative saving
- The full listed price of this property is £525,000
- Spacious home with an abundance of light
- Driveway, garage, and plenty of free parking on a quiet street
- Unrivalled views over the South Downs (amazing sunsets!)
- Ample storage space & modern woodburning stove
Description
SECURING THIS PROPERTY WITH A LIFETIME LEASE
OVER 60s can secure this property with a HOME FOR LIFE from HOMEWISEThrough the Home for Life Plan from Homewise, those AGED 60 or over can purchase a Lifetime Lease and a share of the property value to safeguard for the future. The cost to purchase the Lifetime Lease is always less than the full market value.
OVER 60s customers typically save between from 20% to 50%*.
Home for Life Plan guide price for OVERS 60s: The Lifetime Lease price for this property is £347,000 based on an average saving of 33%.
Market Value Price: £525,000
The price you pay will vary according to your age, personal circumstances and requirements and will be adjusted to include any percentage of the property you wish to safeguard. The plan allows customers to purchase a share of the property value (UP TO 50%) to safeguard for the future.
For an indication of what you could save, please use our CALCULATOR on the HOMEWISE website.
Please CALL for more information or a PERSONALISED QUOTE.
Please note: Homewise DO NOT own this property and it is not exclusively for sale for the over-60s.
It is being marketed by Homewise as an example of a property that is currently for sale which could be purchased using a Home For Life Lifetime Lease.
If you are not OVER 60 or would like to purchase the property at the full market value of £525,000, please contact the estate agent Cubitt & West.
PROPERTY DESCRIPTION
Owners' comments:"We've loved living here and will be extremely sad to leave due to relocation. We didn't know how lucky we were going to be before we moved here, and we are SO glad we did! We feel we get the best of both worlds - getting to live in the amazing city of Brighton while surrounded by a beautiful, peaceful, and friendly neighbourhood.
"We're only a short cycle / drive / bus / walk into Brighton city centre, The Lanes, and seafront (the bus stop is just across the road). When we commute to London, it's a short cycle ride to Preston Park station. Our position also means you don't have to contend with city centre traffic and have instant access to the main roads out of Brighton - great for days out to the South Downs and beyond. There are plenty of cosy country pubs and cute villages a short drive away if you fancy a change of scene!
"We love wandering to the cafes, bars, and independent shops at Fiveways and Preston Park which are easy to walk or drive to. There are stunning meadow footpaths, fields and bluebell woods next to us. You'll also find a new play park, zip line, outdoor gym, and golf course close by - plus an array of shops (M&S Food, Asda, Dunelm, Argos, Screwfix, and more at Hollingbury Retail Park).
"Our neighbours in all directions are lovely and there's a friendly community spirit in the area and mixed demographic. We've felt safe and happy here.
"The garden is a particular highlight - it's not overlooked, offers views of the hills, and gets sunshine all day. We're confident the next owners will love it here as much as we do."
Step into this charming, spacious semi-detached home. A modern front door opens onto a generous hallway with plenty of room for coats, muddy boots, and storage. With a driveway, garage, and ample on-street space, parking is never an issue.
Inside the home is an exceptional double-fronted lounge / dining room. The sheer size of this room is immediately striking, offering a bright and airy atmosphere that invites relaxation and entertainment. A stunning multi-fuel log burner serves as the heart of the room, adding warmth and character. Part original parquet flooring, part freshly laid cosy carpet. But the true showstopper? The most incredible views providing a beautiful backdrop to everyday living.
Next to this room, is the heart of the home, the stunning open-plan kitchen / breakfast area, where modern design meets rustic charm with stylish plywood cabinets. The space is anchored by an island, perfect for food preparation or catching up over a glass of wine. The under-stairs cupboard and pantry provide ample storage.
Every wall and ceiling in this home has been freshly plastered in the last 5 years. In the kitchen, the owners have embraced the warm tones of the natural plaster. The plaster has been carefully sealed for protection and a gentle sheen. If the future owners want to change the aesthetic, this finish acts as an ideal undercoat ready for a new lick of paint.
The seamless flow of this area makes it ideal for both everyday living and entertaining. French double doors open directly onto the patio and garden, effortlessly bringing the outdoors in and creating a harmonious connection with nature.
The garden is thoughtfully designed with usable space throughout. As you ascend to the top level, where you'll find established borders, lawn, and a shingle seating and barbecue area, you're rewarded again with the exceptional views. There's also a good quality shed for potting and storage.
Back inside, indulge in the modern family bathroom, a stylish space featuring a freestanding roll-top bath, shower, toilet, bespoke vanity unit and sink. There is also a separate cloakroom which provides extra convenience for family and guests.
Upstairs, you'll find well-proportioned bedrooms with plenty of storage space - one with a newly renovated en-suite shower room. The layout is designed to accommodate a variety of needs, whether it's a growing family or the des
Room sizes:
- Entrance Hall
- Lounge / Dining Room: 26'0 x 12'1 (7.93m x 3.69m)
- Kitchen /Breakfast Area: 12'0 x 11'9 (3.66m x 3.58m)
- Conservatory / Dining Area: 16'7 x 7'8 (5.06m x 2.34m)
- Bathroom
- Cloakroom
- Landing
- Bedroom 1: 11'3 x 9'7 (3.43m x 2.92m)
- En-Suite Shower Room
- Bedroom 2: 17'9 x 9'2 (5.41m x 2.80m)
- Bedroom 3: 8'4 x 7'8 (2.54m x 2.34m)
- Garage & Shared Driveway
- Front & Rear Garden
The information provided about this property does not constitute or form part of an offer or contract, nor may it be regarded as representations. All interested parties must verify accuracy and your solicitor must verify tenure/lease information, fixtures & fittings and, where the property has been extended/converted, planning/building regulation consents. All dimensions are approximate and quoted for guidance only as are floor plans which are not to scale and their accuracy cannot be confirmed. Reference to appliances and/or services does not imply that they are necessarily in working order or fit for the purpose.
We are pleased to offer our customers a range of additional services to help them with moving home. None of these services are obligatory and you are free to use service providers of your choice. Current regulations require all estate agents to inform their customers of the fees they earn for recommending third party services. If you choose to use a service provider recommended by Homewise, details of all referral fees can be found at the link below. If you decide to use any of our services, please be assured that this will not increase the fees you pay to our service providers, which remain as quoted directly to you.
Suitable as a retirement home.
Brochures
Full PDF brochureReferral feesPrivacy policyHomewise Over 60s saving calculator- COUNCIL TAXA payment made to your local authority in order to pay for local services like schools, libraries, and refuse collection. The amount you pay depends on the value of the property.Read more about council Tax in our glossary page.
- Band: C
- PARKINGDetails of how and where vehicles can be parked, and any associated costs.Read more about parking in our glossary page.
- Garage
- GARDENA property has access to an outdoor space, which could be private or shared.
- Front garden,Back garden
- ACCESSIBILITYHow a property has been adapted to meet the needs of vulnerable or disabled individuals.Read more about accessibility in our glossary page.
- Ask agent
Elsted Crescent, Brighton, East Sussex
Add an important place to see how long it'd take to get there from our property listings.
__mins driving to your place
Explore area BETA
Brighton
Get to know this area with AI-generated guides about local green spaces, transport links, restaurants and more.
Get an instant, personalised result:
- Show sellers you’re serious
- Secure viewings faster with agents
- No impact on your credit score
Your mortgage
Notes
Staying secure when looking for property
Ensure you're up to date with our latest advice on how to avoid fraud or scams when looking for property online.
Visit our security centre to find out moreDisclaimer - Property reference 31706979. The information displayed about this property comprises a property advertisement. Rightmove.co.uk makes no warranty as to the accuracy or completeness of the advertisement or any linked or associated information, and Rightmove has no control over the content. This property advertisement does not constitute property particulars. The information is provided and maintained by Homewise, South East. Please contact the selling agent or developer directly to obtain any information which may be available under the terms of The Energy Performance of Buildings (Certificates and Inspections) (England and Wales) Regulations 2007 or the Home Report if in relation to a residential property in Scotland.
*This is the average speed from the provider with the fastest broadband package available at this postcode. The average speed displayed is based on the download speeds of at least 50% of customers at peak time (8pm to 10pm). Fibre/cable services at the postcode are subject to availability and may differ between properties within a postcode. Speeds can be affected by a range of technical and environmental factors. The speed at the property may be lower than that listed above. You can check the estimated speed and confirm availability to a property prior to purchasing on the broadband provider's website. Providers may increase charges. The information is provided and maintained by Decision Technologies Limited. **This is indicative only and based on a 2-person household with multiple devices and simultaneous usage. Broadband performance is affected by multiple factors including number of occupants and devices, simultaneous usage, router range etc. For more information speak to your broadband provider.
Map data ©OpenStreetMap contributors.
