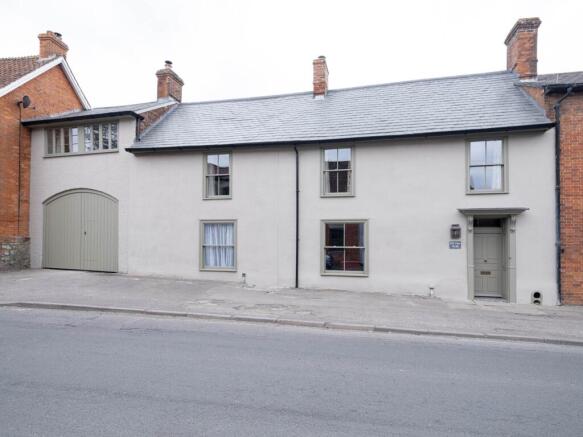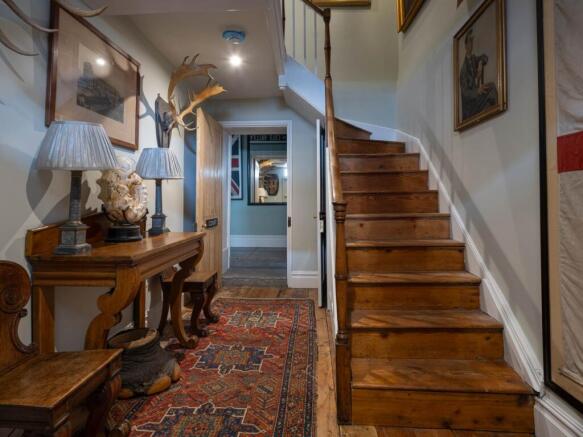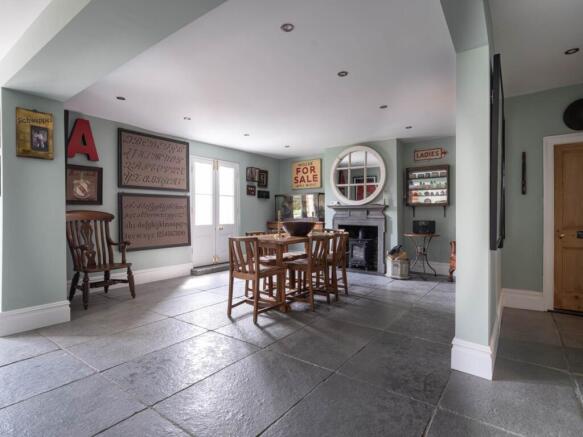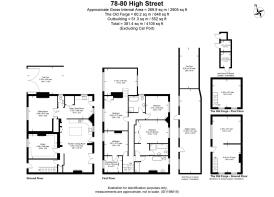High Street, Market Lavington, Devizes, Wiltshire

- PROPERTY TYPE
House
- BEDROOMS
4
- BATHROOMS
4
- SIZE
4,105 sq ft
381 sq m
- TENUREDescribes how you own a property. There are different types of tenure - freehold, leasehold, and commonhold.Read more about tenure in our glossary page.
Freehold
Key features
- Attractive Salisbury Plain village with amenities
- Completely renovated to provide stylish accommodation
- Pretty and private garden with off road private parking
- Unconverted barn and separate two storey former forge
Description
Hill View is believed to date from the late Georgian, early Victorian era and is of Lime rendered stone elevations to the front and brick to the rear, and with new timber framed double glazed sash windows under a new slate roof. The property has been fully renovated including rewiring and plumbing to create beautifully presented accommodation which loses none of the period feel including sash windows, shutters, cast iron fireplaces and beamed ceilings. Great attention to details has been paid to create a period village house with all the modern amenities including double glazing and underfloor heating in the Kitchen and Bathrooms.
Entrance Hall, Kitchen and Dining Room, Utility Room, Cloakroom, Library, Sitting Room
Landing, Double Bedroom and Dressing room, Family Bathroom, Double Bedroom with ensuite Bathroom, Double Bedroom, Studio/Study, Double Bedroom, Family Bathroom.
To one side are double full height timber doors leading to a covered parking area and in turn into an open fronted Carport.
A limestone terrace runs off the house leading to raised beds and a lawned area divided by a mature Beech hedge. On one side is a brick Outhouse giving three workshop/storage/log sheds.
On the other side and attached to the carport is a single storey brick-built Barn with a new roof which could suit conversion subject to the necessary consents. Historically these buildings were probably stabling and a forge but latterly were used by painters, decorators and glaziers.
Towards the rear of the garden is a two storey brick built former Forge which would suit renovation, subject to the usual consents, and could be an annexe, office or other possible use.
Tenure
Freehold
Services
Mains water, electricity, and drainage. Oil fired central heating. Broadband fibre to the cabinet, 76 Mbps (Source Openreach fibre checker)
EPC E53
Council Tax
To be assessed
Local Authority
Wiltshire Council, County Hall, Trowbridge Wiltshire BA14 8JN, Tel:
Directions
what3words /// dominate.predict.beauty
Notice
Please note we have not tested any apparatus, fixtures, fittings, or services. Interested parties must undertake their own investigation into the working order of these items. All measurements are approximate and photographs provided for guidance only.
Brochures
Brochure 1- COUNCIL TAXA payment made to your local authority in order to pay for local services like schools, libraries, and refuse collection. The amount you pay depends on the value of the property.Read more about council Tax in our glossary page.
- Band: TBC
- PARKINGDetails of how and where vehicles can be parked, and any associated costs.Read more about parking in our glossary page.
- Garage,Off street
- GARDENA property has access to an outdoor space, which could be private or shared.
- Private garden
- ACCESSIBILITYHow a property has been adapted to meet the needs of vulnerable or disabled individuals.Read more about accessibility in our glossary page.
- Ask agent
High Street, Market Lavington, Devizes, Wiltshire
Add an important place to see how long it'd take to get there from our property listings.
__mins driving to your place
Get an instant, personalised result:
- Show sellers you’re serious
- Secure viewings faster with agents
- No impact on your credit score
Your mortgage
Notes
Staying secure when looking for property
Ensure you're up to date with our latest advice on how to avoid fraud or scams when looking for property online.
Visit our security centre to find out moreDisclaimer - Property reference 589_BIRK. The information displayed about this property comprises a property advertisement. Rightmove.co.uk makes no warranty as to the accuracy or completeness of the advertisement or any linked or associated information, and Rightmove has no control over the content. This property advertisement does not constitute property particulars. The information is provided and maintained by Birkmyre Property Consultants, Marlborough. Please contact the selling agent or developer directly to obtain any information which may be available under the terms of The Energy Performance of Buildings (Certificates and Inspections) (England and Wales) Regulations 2007 or the Home Report if in relation to a residential property in Scotland.
*This is the average speed from the provider with the fastest broadband package available at this postcode. The average speed displayed is based on the download speeds of at least 50% of customers at peak time (8pm to 10pm). Fibre/cable services at the postcode are subject to availability and may differ between properties within a postcode. Speeds can be affected by a range of technical and environmental factors. The speed at the property may be lower than that listed above. You can check the estimated speed and confirm availability to a property prior to purchasing on the broadband provider's website. Providers may increase charges. The information is provided and maintained by Decision Technologies Limited. **This is indicative only and based on a 2-person household with multiple devices and simultaneous usage. Broadband performance is affected by multiple factors including number of occupants and devices, simultaneous usage, router range etc. For more information speak to your broadband provider.
Map data ©OpenStreetMap contributors.




