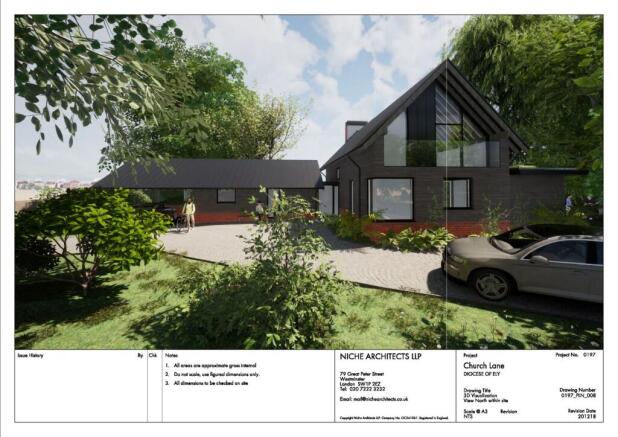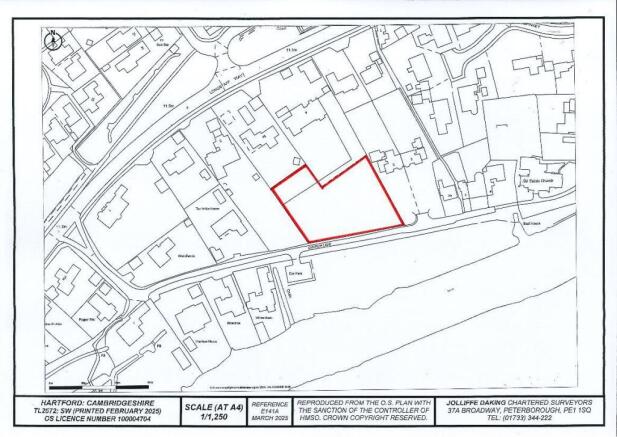Church Lane: Hartford
- PROPERTY TYPE
Residential Development
- SIZE
Ask agent
Key features
- A rare opportunity to purchase a Building Plot in a Conservation Area
- Planning Consent for a Detached 4 Bedroom House & Double Car Port
- Overlooking the River Great Ouse
- Extensive Site of approximately 0.610 of an Acre (0.247 Hectares)
Description
It is also within a few minutes' drive of both Hartford Marina and a retail park with a Tesco Extra supermarket. Huntingdon has good access to both the A.14 and the A.1(M) as well as a mainline railway station with services to King's Cross from about one hour.
CHURCH LANE, which leads off Longstaff Way, is within the Hartford Conservation Area and is a sought-after residential area on the north bank of the River Great Ouse comprising a mixture of dwellings ranging between Listed 17th/18th century cottages and modern individually-designed houses. The picturesque Grade II* Listed All Saints' Parish Church, which is reputedly of early 12th century origin, is located at the eastern end of the Lane.
Local amenities include neighbourhood shopping facilities and schools and the route of a bus service to Huntingdon town centre passes along Longstaff Way.
THIS EXTENSIVE BUILDING PLOT was formerly part of the Vicarage grounds (now known as "Longstaff House") and extends to an area of 0.610 of an acre (0.247 hectares), or thereabouts, as shown within the boundaries edged red on the sale plan. The site contains many mature trees, some of which are subject to a Tree Preservation Order.
SERVICES
It is understood that all mains services and the public sewer are available for connection to the site, but prospective purchasers must make their own enquiries of the utility companies to confirm before submitting an offer for the purchase.
VIEWING AND DIRECTIONS
Prospective purchasers wishing to view the site may do so from the roadside at any time during daylight hours.
Anyone wishing to enter the site may do so ONLY BY PRIOR ARRANGEMENT with the Agents who will be carrying out block viewings at the property on certain dates.
TOWN AND COUNTRY PLANNING
Planning permission has been granted by the Planning Inspectorate under Reference APP/H0520/W/24/3338112 2/00640/FUL dated the 5th December 2024 for the erection of a 4 bedroom detached dwelling and double car port dwelling on the site (and the alteration of the access to it). The Gross Internal floor area of the proposed dwelling is circa 182 sq m (Gross 224 sq m).
Details of the conditions attaching to the Appeal Decision and the documents which accompanied the application are available for inspection on the Huntingdonshire District Council's Planning Portal under application Reference 21/01100/FUL.
TENURE
The land is freehold and vacant possession will be given on completion of sale.
LOCAL AUTHORITY
Huntingdonshire District Council, Pathfinder House, St. Mary's Street, Huntingdon, PE29 3TN.
Telephone: .
Website: Huntingdonshire.gov.uk
CONDITIONS OF SALE
The sale of the property will be subject, inter alia, to the following conditions:-
1. Contract.
2. Not more than one private dwelling shall be erected or placed on the site.
3. Nothing shall be done suffered or permitted thereon which is, or is likely to become a nuisance, annoyance or source of disturbance to the Minister for the time being conducting, or persons attending, services or other activities in the nearby All Saints' Church or the churchyard surrounding the same.
COMMUNITY INFRASTRUCTURE LEVY (CIL)
Huntingdonshire District Council has assessed a CIL of £30,497.09 for the proposed development based on a floor area of 210 square metres
ARCHITECTS' DRAWINGS & IMAGES
The drawings and images included in these particulars were prepared by NICHE Architects , 79 Great Peter Street, Westminster, London, SW1P 2EZ.
Contact:
Stephen Luxford
NOTES
The floor plans, site plans and drawings included in these particulars are intended as an approximate guide and/or for illustration only and their accuracy is not guaranteed.
The site has been occupied by the current owner of "Longstaff House" under a licence. The original conveyance includes a covenant requiring the then purchasers of the house and their successors in title to erect an approved type of fence along the boundaries marked 'B' - 'C' - 'D' on the termination of the licence.
The Agents for themselves and for the owner of this property hereby give notice that: (1) These particulars do not in any way constitute an offer or a contract; (2) Any intending purchasers/tenants must not rely on the statements made in these particulars as representations of fact, but must satisfy themselves by inspection or otherwise as to their correctness as they are made without acceptance of any responsibility on the part of the Agents or the owner; (3) No representation whatever in relation to this property is made or given by the Agents or the owner, nor has any person in their employment any authority to make or give any such representation or warranty.
Church Lane: Hartford
NEAREST STATIONS
Distances are straight line measurements from the centre of the postcode- Huntingdon Station1.4 miles
Notes
Disclaimer - Property reference PET0003527. The information displayed about this property comprises a property advertisement. Rightmove.co.uk makes no warranty as to the accuracy or completeness of the advertisement or any linked or associated information, and Rightmove has no control over the content. This property advertisement does not constitute property particulars. The information is provided and maintained by Jolliffe Daking, Peterborough. Please contact the selling agent or developer directly to obtain any information which may be available under the terms of The Energy Performance of Buildings (Certificates and Inspections) (England and Wales) Regulations 2007 or the Home Report if in relation to a residential property in Scotland.
Map data ©OpenStreetMap contributors.







