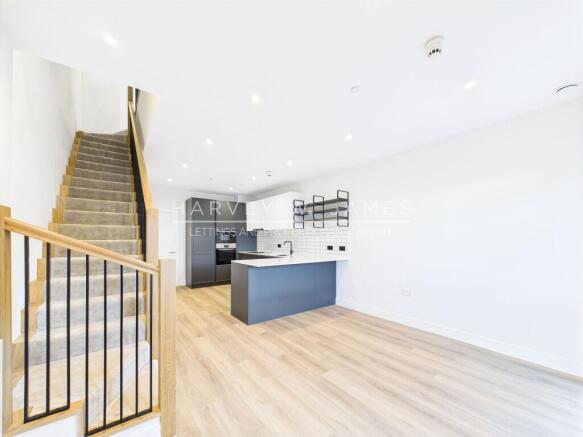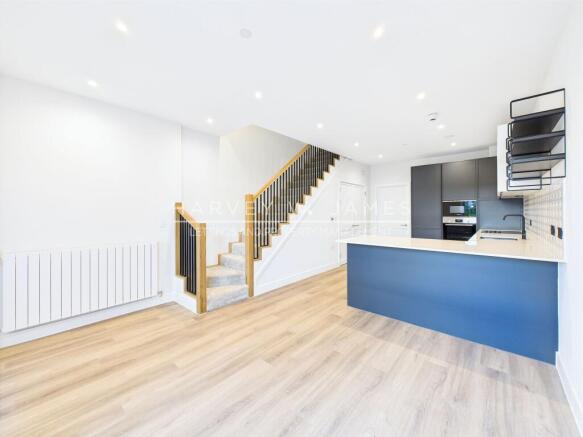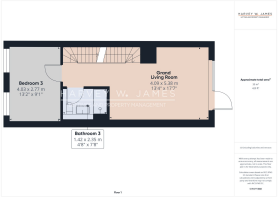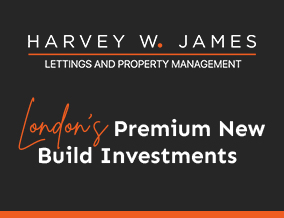
Townsend Road, London, SE3

Letting details
- Let available date:
- Now
- Deposit:
- £3,923A deposit provides security for a landlord against damage, or unpaid rent by a tenant.Read more about deposit in our glossary page.
- Min. Tenancy:
- 12 months How long the landlord offers to let the property for.Read more about tenancy length in our glossary page.
- Furnish type:
- Unfurnished
- Council Tax:
- Ask agent
- BEDROOMS
3
- BATHROOMS
4
- SIZE
1,410 sq ft
131 sq m
Key features
- Available with Zero Deposit
- Brand-New Luxury Town House – 3 Bed 4 Bath within the Kidbrooke Village SE3 Development
- Unfurnished
- Rooftop Terrace & Private Garden - South Facing
- Parking Included - Secure Gated Parking Private, Allocated Car Bay
- 24-Hour Concierge
- 24-Hour Free Access to the State-Of-The-Art Gym at the Village Centre (payment for induction required)
- Close to Blackheath Park, Cator Park, Kidbrooke (Overground) Station
- Property Managed by Harvey W James, ARLA Protected Agency
Description
Nestled within Berkeley’s celebrated Meridian Gate enclave, this three-storey townhouse blends modern elegance with family-friendly warmth. Flooded with natural light from its floor-to-ceiling glazing and warmed by engineered oak-effect flooring, the home unfolds around a central oak-tread staircase—each level offering its own blend of style, comfort and functionality. A secure gated drive ensures your car is always close at hand yet safely tucked away.
Ground Floor: Effortless Entertaining & Everyday Ease
Open Kitchen & Dining: Crisp white and graphite-grey handleless cabinets frame a gleaming quartz worktop, with a ceramic hob, integrated Bosch oven, built-in microwave, dishwasher and wine cooler all concealed for a streamlined look.
Utility & WC: A hidden utility room with porcelain-style tiles and oak-veneered open shelving makes laundry chores a breeze, while the adjacent guest WC offers stone-effect counters and matte-black fixtures.
Car Park Access: A side door leads directly from the hallway to your private gated parking bay—perfect for daily comings and goings without ever losing sight of your vehicle.
First Floor: Sunlit Living & Private Terrace
Ascend to a generously proportioned living room, where south-facing windows open onto a slate-tiled terrace framed by low box hedges. Ideal for alfresco mornings or relaxed evenings, the terrace extends your living space outdoors. A third double bedroom and its ensuite shower room complete this level, both drenched in natural light.
Second Floor: Serene Retreats & Thoughtful Storage
The top floor presents two bright double bedrooms, each with its own ensuite. The master suite is a true retreat, featuring wall-to-wall soft-close wardrobes with mirrored panels, plus a freestanding bath and separate rainfall shower. Neutral carpets and a palette of pale greys and whites ensure a calm, cohesive finish throughout.
Residents enjoy the tight-knit feel of Kidbrooke Village—morning runs through Sutcliffe Park’s leafy trails, leisurely strolls to the new village centre’s artisan cafés and shops, and a swift 16-minute train into the heart of London from nearby Kidbrooke station. With Berkeley’s signature craftsmanship at every turn, this townhouse offers a harmonious mix of style, convenience and community.
The Property
New Home: Built 2025
Sqm2: 131
3 Floors - Ground Floor , First Floor & Second Floor
Lift Access: No
Unfurnished
High Specification Appliances
Garden / Roof Terrace
1x Parking Available - Secure Gated Carpark with allocated Bay
South Facing
24-Hour free access to the state-of-the-art gym at the Village Centre (payment for induction required)
High-speed 1GB enabled HyperOptic broadband available (subject to connection)
Estimated Decoration Condition/Age: 0 Years Old / New Home
Room Information
Ground Floor
Kitchen / Dining: 4.07 m (13′4″) × 7.22 m (23′8″) • Wood-effect flooring • Terrazzo-effect quartz worktops with full-height matching splashback • Matt-black monobloc tap over inset black composite sink • Handle-free two-tone cabinetry (graphite grey base, white wall units) with contemporary black ironmongery • Feature LED lighting beneath wall units • Fully integrated Bosch single oven, microwave, combi-microwave, induction hob and extractor hood • Integrated fridge/freezer, 60 cm dishwasher and wine cooler • Bespoke black metal open shelving with decorative ceiling-mounted spotlights • Direct access to:
Utility Cupboard: 0.85 m × 1.58 m • Porcelain-effect floor tiles • Plumbing & vent for washer/dryer • Oak-veneer open shelving • Concealed fuse box
Guest WC: 1.44 m (4′8″) × 1.84 m (6′0″) • Porcelain-effect floor tiles • Wall-hung basin with matte-black mixer tap • Concealed cistern with black dual-flush plate • Sage-hued painted walls
Carpark Entrance Hall: 1.56 m (5′1″) × 1.90 m (6′2″) • Wood-effect flooring • Under-stair storage cupboard
First Floor
Grand Living Room: 4.09 m (13′4″) × 5.38 m (17′7″) • Wood-effect flooring • Full-height southwest glazing • Recessed downlights • Door to private terrace
Private Terrace: 1.81 m (5′11″) × 3.51 m (11′6″) • Slate-effect pavers • Frameless glass balustrade • Built-in teak seating with black-metal trim • Low planter beds
Bedroom 3 & Ensuite: Bedroom 3 4.03 m (13′2″) × 2.77 m (9′1″) • Neutral carpet • Blinds • TV and data outlet
Ensuite Shower 1.42 m (4′8″) × 2.35 m (7′8″) • Textured hex-tile feature wall • Black-frame glass shower screen • Wall-hung basin with oak niche shelving • Matte-black fittings
Second Floor
Master Bedroom & Ensuite: Master Bedroom 4.12 m (13′6″) × 2.98 m (9′9″) • Neutral carpet • Bespoke fitted wardrobes, hanging rail & high-level shelf • Satellite, TV & phone outlets
Ensuite Bathroom 2.27 m (7′5″) × 2.46 m (8′1″) • Large-format sand-hued tiles • Freestanding bath with black filler & overflow • Frameless glass rainfall shower • Custom vanity with patterned door fronts, open shelving & decorative pendant light • Wall-hung mirror • Concealed cistern & black dual-flush plate
Bedroom 2 & Ensuite: Bedroom 2 4.16 m (13′7″) × 2.76 m (9′0″) • Neutral carpet
Ensuite Shower 1.73 m (5′7″) × 2.33 m (7′7″) • Porcelain-effect floor tiles • Frameless glass screen • Wall hung basin with oak-veneer niche • Matte-black fittings
Leisure
Nestled in the heart of Kidbrooke Village, this property offers more than just a home; it’s a gateway to a vibrant lifestyle. A mere 15-minute walk or a 3-minute train ride takes you to fashionable Blackheath, known for the vast Blackheath Common, a haven for outdoor activities like walking, jogging, and kite flying. Blackheath Village, with its relaxed weekend vibe, is perfect for brunch and shopping at independent stores including a bookseller, fishmonger, and baker. The area boasts a rich culinary scene with diverse cuisines and popular pubs like The Hare & Billet.
The arts come alive with the Blackheath’s own festival in September, blending music and local delicacies. Just 2½ miles away, Greenwich offers a unique blend of tourist landmarks, quirky markets, riverside dining, and the renowned Jongleurs Comedy Club. North Greenwich, home to the world-famous O2 arena, hosts top music acts and sporting events. Nearby attractions like Greenwich Park, Cutty Sark, and Greenwich Observatory add to the allure. Local favourites like Gail’s Bakery and Boulangerie Jade Café in Blackheath enhance everyday living in this sought-after location.
Transport
The transportation options in and around Kidbrooke Village offer excellent connectivity for both residents and visitors:
Rail Services: Kidbrooke railway station provides southeastern services to several key locations, including London Victoria, London Charing Cross, London Cannon Street, Dartford, and Slade Green. This makes it convenient for commuting to different parts of London and beyond.
Bus Network: The area is well-served by London Buses, with routes 132, 178, 286, 335, 386, and B16 connecting Kidbrook to various areas. These routes link Kidbrooke with Bexleyheath, Blackheath, Eltham, Greenwich, Lewisham, North Greenwich, Sidcup, Welling, and Woolwich, ensuring that residents and visitors have easy access to surrounding neighbourhoods and amenities.
Road Access: The A2 road offers rapid access to the London Inner Ring Road, the South Circular Road, and the M25 motorway. This provides an easy route for those travelling by car, both within London and to locations outside the city.
Additional Connectivity from Kidbrooke Village: The on-site Kidbrooke station further enhances the area's connectivity,
Blackheath: 3 minutes by train
Lewisham: 7 minutes by train
Greenwich: 12 minutes by train
London Bridge: 17 minutes by train
Canary Wharf: 20 minutes by train
Waterloo East: 22 minutes by train
Victoria: 26 minutes by train
Charing Cross: 31 minutes by train
These durations make it easy for residents and visitors in Kidbrooke Village to reach key areas of London for work, leisure, or sightseeing
Cost and Fees
Move-in cost - Traditional Method: £3,400.00 (Rent in advance) + £3,923.08 (5 Weeks Security Deposit) = £7,323.08 (Total move-in cost)
Move-in cost - Reposit No Deposit Method: £3,400.00 (Rent in advance) + £784.62 (1 Week) = £4,184.62 (Total move-in cost)
Council Tax – Royal Borough of Greenwich: TBA - This may be exempt if all parties are students or a discount is applied accordingly.
Contract Term: 12 Months (minimum term) 1 Month rent in advance & 5 Weeks security deposit
Affordability Conditions
Annual Household Income Required: £102,000 - Tenant/s or £122,400 - Guarantor
Rent upfront: Accepted
Guarantor/s: Accepted
Calculation based on 2.5 x Tenant or 3x Guarantor, Annual income
Services Included in Rent
1 Keyset available per tenant
24-Hour concierge
24-Hour free access to the state-of-the-art gym at the Village Centre (payment for induction required)
Utilities & Other Information
EPC Rating: B
Utility Meters: Electric, Heat & Water
Smart Meters: Yes
Heating System: Communal
1 Keyset for Management held by: Concierge
No Smoking
Zero Deposit Available
Landlord to meet prospective tenant/s: No
Wheelchair accessible: Yes
Pets: Considered
Property Licence / Restrictions
Maximum of 4 Occupants only
Airbnb / Short-term rental: Not permitted within this development, long-term contracts only
Deposit Information
This property is available with Reposit's No Deposit solution, so you won’t have to pay a security deposit. Instead, you would pay a small check-in fee of one week’s rent – significantly less than a five-week deposit. This fee is non-refundable and is not a deposit so can not be used towards covering the cost of any future damages that might occur.
Holding deposit Prospective applicants will be required to pay a Holding Deposit to Harvey W James, equivalent to a maximum of 1 weeks rent. Once the holding deposit has been received, Harvey W James will suspend marketing of the rental property for a period of 15 calendar days subject to referencing commencing promptly. Upon successful references being completed, acceptable and the tenancy being confirmed by Harvey W James, the holding deposit paid will then contribute towards the first months rental payment.
Property Notices
Please note that we have not tested any equipment, fixtures, fittings, or services in the property. All measurements are approximate and the provided photographs are only for guidance. If you offer based solely on a virtual viewing, Harvey W James is not responsible for any inaccuracies in the information provided. If you decide to make an offer, any representations made may be based on virtual information provided by the Landlord or the Landlord's agent. If you have any doubts or concerns, it is recommended that you make additional enquiries before signing the tenancy agreement.
Important Notices
At Harvey W. James, we are dedicated to delivering an unmatched letting experience through a seamless blend of top-tier partnerships and cutting-edge technology. Our comprehensive CRM system powered by Street not only oversees property viewings and handles maintenance and repairs compliance, but it also ensures all processes can be conducted contactlessly, including digital signings. By integrating services such as Goodlord for tenant applications and referencing, and Credas for Right to Rent checks, we facilitate a completely online, hassle-free rental journey. Our use of technology extends to property inventory management via Urban Fox Inventories and streamlined rent collection through Goodlord and Lettspay, offering you a fully digital, smooth, and exceptional rental experience from start to finish. Choosing Harvey W. James signifies a commitment to a rental experience that is outstandingly seamless from start to finish.
CRM: Street.co.uk
Property Viewings carried out by: Harvey W James & viewber.co.uk
Applications, Referencing & Right to Rent Checks – Goodlord.co
Property Inventory, Mid-Term Inspections & Checkout by: urbanfoxinventories.co.uk
Tenancy Deposit Scheme by: TDS or DPS - Custodial Services Only
No Deposit Renting by: Reposit.co.uk
Rent Collection Platform by: Goodlord.co
Payment Processing by: Lettspay.co.uk
Property Maintenance Service by: Solace Management
Utilities Management: Harvey W James & Goodlord.co
Tenancy Deposit: Harvey W James & Tenancy Deposit Scheme Provider
Harvey W James LTD (Ref:C0130307) is accredited by Propertymark (ARLA) and protected by Client Money Protection. It is also a member of the Property Address Scheme (Ref: PRS010914).
Harvey W James letting agents offer a bespoke, professional Propertymark ARLA accredited Lettings & Management service. If you would like a free appraisal to gauge the rental potential of your property or you are considering a buy-to-let purchase, please feel free to contact Harvey Juttla, Director to arrange an appointment.
EPC Rating: B
Parking - Secure gated
- COUNCIL TAXA payment made to your local authority in order to pay for local services like schools, libraries, and refuse collection. The amount you pay depends on the value of the property.Read more about council Tax in our glossary page.
- Ask agent
- PARKINGDetails of how and where vehicles can be parked, and any associated costs.Read more about parking in our glossary page.
- Gated
- GARDENA property has access to an outdoor space, which could be private or shared.
- Private garden
- ACCESSIBILITYHow a property has been adapted to meet the needs of vulnerable or disabled individuals.Read more about accessibility in our glossary page.
- Ask agent
Energy performance certificate - ask agent
Townsend Road, London, SE3
Add an important place to see how long it'd take to get there from our property listings.
__mins driving to your place
Notes
Staying secure when looking for property
Ensure you're up to date with our latest advice on how to avoid fraud or scams when looking for property online.
Visit our security centre to find out moreDisclaimer - Property reference 55f1da3a-66a9-41b5-83bb-2bcac78817be. The information displayed about this property comprises a property advertisement. Rightmove.co.uk makes no warranty as to the accuracy or completeness of the advertisement or any linked or associated information, and Rightmove has no control over the content. This property advertisement does not constitute property particulars. The information is provided and maintained by Harvey W James, London. Please contact the selling agent or developer directly to obtain any information which may be available under the terms of The Energy Performance of Buildings (Certificates and Inspections) (England and Wales) Regulations 2007 or the Home Report if in relation to a residential property in Scotland.
*This is the average speed from the provider with the fastest broadband package available at this postcode. The average speed displayed is based on the download speeds of at least 50% of customers at peak time (8pm to 10pm). Fibre/cable services at the postcode are subject to availability and may differ between properties within a postcode. Speeds can be affected by a range of technical and environmental factors. The speed at the property may be lower than that listed above. You can check the estimated speed and confirm availability to a property prior to purchasing on the broadband provider's website. Providers may increase charges. The information is provided and maintained by Decision Technologies Limited. **This is indicative only and based on a 2-person household with multiple devices and simultaneous usage. Broadband performance is affected by multiple factors including number of occupants and devices, simultaneous usage, router range etc. For more information speak to your broadband provider.
Map data ©OpenStreetMap contributors.







