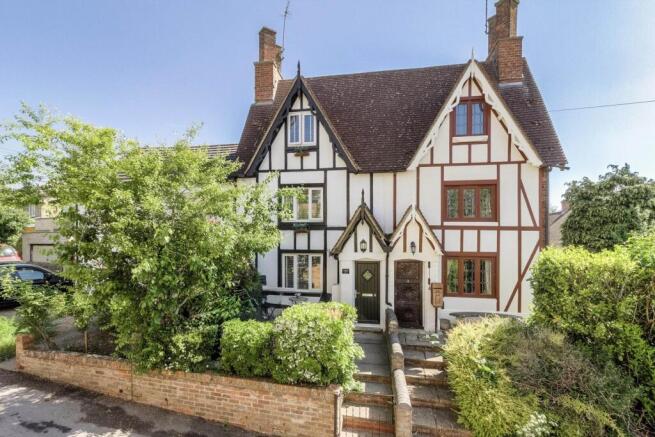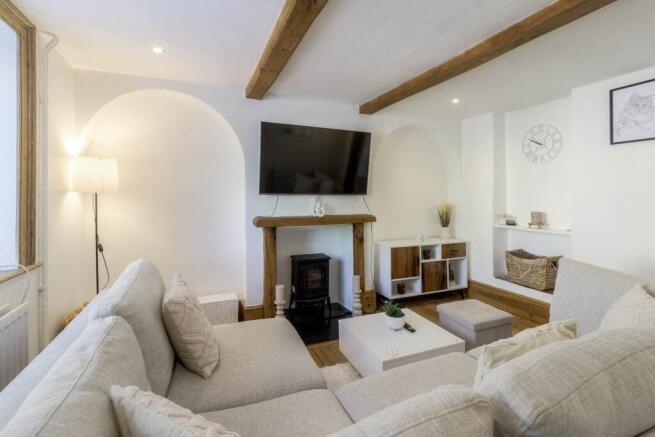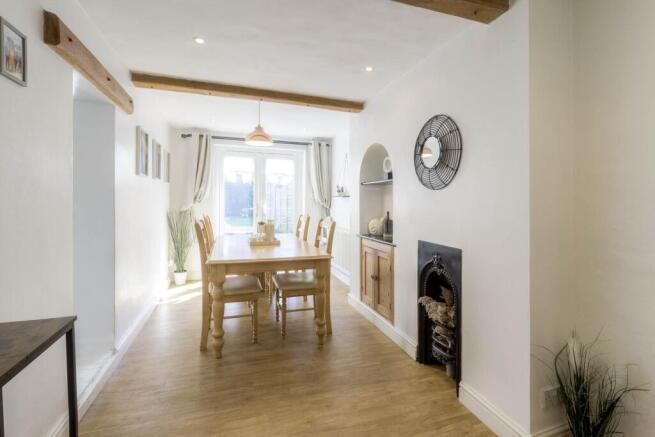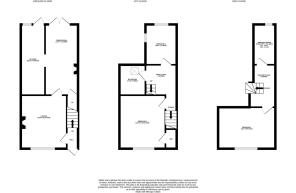4 bedroom terraced house for sale
Gun Lane, Sherington

- PROPERTY TYPE
Terraced
- BEDROOMS
4
- BATHROOMS
1
- SIZE
1,044 sq ft
97 sq m
- TENUREDescribes how you own a property. There are different types of tenure - freehold, leasehold, and commonhold.Read more about tenure in our glossary page.
Freehold
Key features
- THREE/FOUR BEDROOM PERIOD PROPERTY
- HIGHLY DESIRED VILLAGE OF SHERINGTON
- NO UPPER CHAIN
- OUSEDALE SCHOOL CATCHMENT
- WELL MAINTAINED CHARACTER PROPERTY WITH CHARACTER FEATURES
- CLOSE TO COUNTRY TOWNS OLNEY AND NEWPORT PAGNELL
- CLOSE TO LOCAL AMENITIES INCLUDING LOCAL SHOP & VILLAGE PUB
- OVER 1000 SQ FT
Description
Tucked away in one of the area`s most historic lanes and with a backdrop of local legend including the storied Gun Lane used by Oliver Cromwell`s soldiers this is not just a home, but a piece of local heritage. Released to the market with no upper chain, with over 1,000 square feet of versatile living space, this property is perfect for those seeking a charming country lifestyle with modern comfort.
Why Buy This Home...
As you approach Gun Lane, you`re welcomed by a timeless half timbered facade that instantly captures attention. Step inside the entrance hall and you`re greeted by warmth and charm, with wooden flooring underfoot and a soft neutral palette throughout.
The lounge is a beautiful space to relax, complete with a feature fireplace, exposed beams, and solid wood flooring. A separate dining room flows effortlessly off the lounge ideal for entertaining with further beams and French doors leading out onto the garden. The adjacent kitchen offers direct access to the rear garden and blends traditional design with practicality.
On the first floor, you`ll find two bedrooms and the family bathroom. A generous Master double to the front and another good sized bedroom with fitted wardrobes that overlooks the rear garden. The refitted family bathroom is fitted with modern fixtures.
Venture to the second floor, and you`ll discover a spacious double bedroom a true retreat with adjacent bedroom four offering the opportunity for an office area, dressing room or nursery space.
Outside, the low maintenance rear garden is both private and versatile. With artificial grass, two patio spaces including a private garden patio, that will be perfect for an office pod or hot tub and a lower patio that has a storage shed. This property really is perfect for relaxing, entertaining, or even remote working. The home enjoys south west orientation, ensuring sunlight throughout much of the day.
More About the Location...
Located in the heart of the highly desirable village of Sherington, this property is surrounded by countryside walks and a welcoming community atmosphere.
Local Amenities:
The White Hart Pub a highly regarded local with historical roots dating back to the 1800`s, known for its pub food and on site shop and deli.
Village amenities include a mobile post office van, church, sports pavilion and a village hall hosting regular events such as a toddler group, youth club, and historical society.
Education
Within walking distance to Sherington C of E Primary School, rated Good by Ofsted.
Situated in catchment for the highly sought after Ousedale School in Newport Pagnell and Olney.
Commuter Access
Just a 10 minute drive to Junction 14 of the M1, offering swift access to London and the North.
Newport Pagnell High Street is just 5 minutes away and offers a wide array of everyday essentials including Co-op, pharmacy, dentists, coffee shops, butchers, and more.
Milton Keynes Central, with its major retail centre and fast rail links to London Euston, is only a 15 minute drive away.
With scenic walks and tales of Cromwell`s troops, Sherington offers both beauty and heritage.
This home truly offers a rare blend of period charm, village lifestyle and modern convenience. Whether you`re a family looking to upsize, a buyer in search of character and tranquillity or a professional seeking countryside charm within easy reach of town, this home ticks every box.
Viewing is highly recommended to appreciate the timeless appeal of this unique home.
We have a legal obligation to undertake digital identification checks on all purchasers who have an offer accepted on any property marketed by us. We use a Government Certified specialist third party service to do this. There will be a non refundable charge of £24 per person, per check, for this service. Please note that any failed checks may need to be resubmitted at a further cost of £24 each.
ENTRANCE HALL
Double glazed front door. Door leading to lounge. Stairs rising to first floor accommodation.
LOUNGE - 12'9" (3.89m) Max x 10'11" (3.33m) Max
Double glazed window to front. Door leading to dining room. Wooden beams. Exposed wooden flooring. Fireplace.
DINING ROOM - 17'1" (5.21m) Max x 7'10" (2.39m) Max
Opening to kitchen. Double glazed French doors leading to rear garden. Door leading to storage cupboard. Wooden flooring. Wooden beams. Larder cupboard.
KITCHEN - 16'10" (5.13m) Max x 5'9" (1.75m) Max
Fitted in a range of wall and base units with complementary work surfaces. Ceramic butler sink with mixer tap. Space for cooker with cooker hood over. Built in fridge/freezer. Plumbing for washing machine. Wall mounted boiler. Breakfast bar. Tiled flooring. Double glazed window to rear. Double glazed door leading to rear garden.
LANDING
Doors leading to two bedrooms and a family bathroom. Stairs rising to second floor accommodation. Storage cupboard.
BEDROOM TWO - 12'10" (3.91m) Max x 10'11" (3.33m) Max
Double glazed window to front. Built in wardrobe. Radiator.
BEDROOM THREE - 9'9" (2.97m) Max x 7'11" (2.41m) Max
Double glazed window to rear and side. Radiator.
FAMILY BATHROOM - 7'2" (2.18m) Max x 6'2" (1.88m) Max
Fitted in a three piece suite comprising; Low level WC, wash hand basin and panelled bath with shower over. Tiled flooring. Skylight window. Storage in eaves.
SECOND FLOOR LANDING
Doors leading to Bedroom one and Dressing area/study.
BEDROOM ONE - 13'3" (4.04m) Max x 11'3" (3.43m) Max
Double glazed window to front. Built in wardrobe. Radiator.
STUDY/BEDROOM FOUR - 9'7" (2.92m) Max x 5'3" (1.6m) Max
Double glazed window to rear. Radiator.
FRONT GARDEN
Steps leading to front door. Gravel and small patio area. Established shrubs.
REAR GARDEN
Enclosed by wooden fencing. Mainly laid with artificial grass. Two patio areas. One at the top of the garden that would be perfect for an office pod or hot tub and one at the bottom of the garden with a storage shed.
what3words /// skews.cheaper.ultra
Notice
Please note we have not tested any apparatus, fixtures, fittings, or services. Interested parties must undertake their own enquiries into the working order of these items. All measurements are approximate and photographs provided for guidance only.
- COUNCIL TAXA payment made to your local authority in order to pay for local services like schools, libraries, and refuse collection. The amount you pay depends on the value of the property.Read more about council Tax in our glossary page.
- Band: C
- PARKINGDetails of how and where vehicles can be parked, and any associated costs.Read more about parking in our glossary page.
- Ask agent
- GARDENA property has access to an outdoor space, which could be private or shared.
- Private garden
- ACCESSIBILITYHow a property has been adapted to meet the needs of vulnerable or disabled individuals.Read more about accessibility in our glossary page.
- Ask agent
Gun Lane, Sherington
Add an important place to see how long it'd take to get there from our property listings.
__mins driving to your place
Get an instant, personalised result:
- Show sellers you’re serious
- Secure viewings faster with agents
- No impact on your credit score

Your mortgage
Notes
Staying secure when looking for property
Ensure you're up to date with our latest advice on how to avoid fraud or scams when looking for property online.
Visit our security centre to find out moreDisclaimer - Property reference 1802_HWEB. The information displayed about this property comprises a property advertisement. Rightmove.co.uk makes no warranty as to the accuracy or completeness of the advertisement or any linked or associated information, and Rightmove has no control over the content. This property advertisement does not constitute property particulars. The information is provided and maintained by Homes on Web Ltd, Newport Pagnell. Please contact the selling agent or developer directly to obtain any information which may be available under the terms of The Energy Performance of Buildings (Certificates and Inspections) (England and Wales) Regulations 2007 or the Home Report if in relation to a residential property in Scotland.
*This is the average speed from the provider with the fastest broadband package available at this postcode. The average speed displayed is based on the download speeds of at least 50% of customers at peak time (8pm to 10pm). Fibre/cable services at the postcode are subject to availability and may differ between properties within a postcode. Speeds can be affected by a range of technical and environmental factors. The speed at the property may be lower than that listed above. You can check the estimated speed and confirm availability to a property prior to purchasing on the broadband provider's website. Providers may increase charges. The information is provided and maintained by Decision Technologies Limited. **This is indicative only and based on a 2-person household with multiple devices and simultaneous usage. Broadband performance is affected by multiple factors including number of occupants and devices, simultaneous usage, router range etc. For more information speak to your broadband provider.
Map data ©OpenStreetMap contributors.




