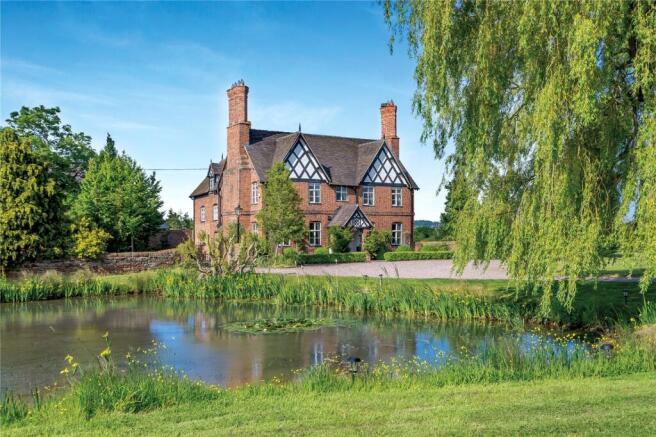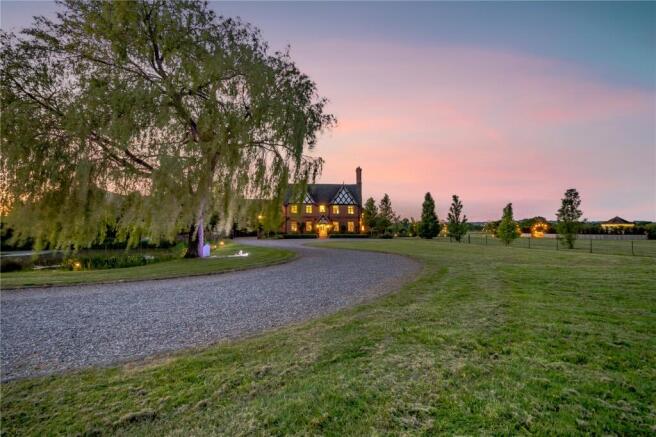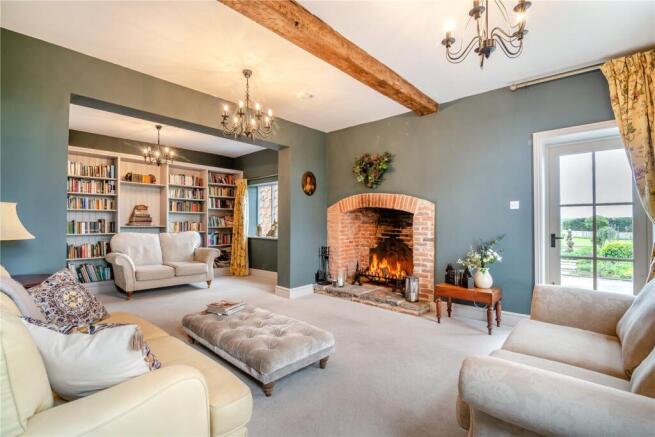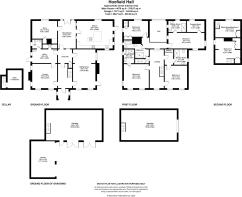
Hoofield Lane, Clotton Hoofield, Chester, CH3

- PROPERTY TYPE
Detached
- BEDROOMS
6
- BATHROOMS
4
- SIZE
Ask agent
- TENUREDescribes how you own a property. There are different types of tenure - freehold, leasehold, and commonhold.Read more about tenure in our glossary page.
Freehold
Description
ACCOMMODATION
- Entrance Hall
- Sitting Room
- Lounge
- Dining Room
- Snug
- Superbly fitted Kitchen with sitting area
- Utility with separate W.C.
- Master suite with Dressing and Shower Rooms
- 2 Further Bedroom suites each with Shower Rooms (one also with Dressing Room)
- 2 Further Bedrooms, one with separate Sitting room/Bedroom 6
- Family bathroom
OUTSIDE
- Extensive Parking
- Large Double Garage with first floor Games Room/Storage
- Double Carport
- Landscaped Gardens with Patio, Pergola and Summerhouse
- Pasture
- In all approximately 10 acres (4.04 ha), as coloured pink
- Approximately 9.23 acres (3.74 ha) of adjoining pasture available by separate negotiation, as coloured blue.
Description
Hoofield Hall is an impressive former farmhouse Listed Grade II for its special architectural and historic importance. Dating from the late 17th Century and extended in 1870 for John Tollemache as part of the Peckforton Estate, the property is constructed predominantly of a mellow brick in Flemish bond beneath a tiled roof with substantial high decorative chimney stacks. A fine example of Victorian architecture, the house has a particularly attractive, symmetrical front façade with twin gables supporting black and white painted part timbered upper elevations with finials either side of a central porch.
Formerly a working farm with traditional and modern buildings to support a large holding, Hoofield Hall subsequently became part of the Leverhulme Estate which sold the property to the present owners in 2013, since which time the traditional farm buildings have been converted into high quality independent dwellings and which are well screened and have no material bearing on privacy of Hoofield Hall. During the following two years or so the house and grounds were subject to a comprehensive scheme of renovation and remodelling to provide a wonderful home finished to a very high standard conducive to modern family living, but which has retained tremendous character throughout in keeping with the nature of the original farmhouse, including the hexagonal leaded windows, period fireplaces and doors and exposed timbers.
The renovation works were extensive including re-wire and re-plumb, new roof and rebuilt chimneys, new drainage, creation of the superb dining room with full height oak frame elevation, high levels of insulation throughout and underfloor heating at the rear of the house, refurbishment of fireplaces and flues, and comprehensive cosmetic overhaul including high quality kitchen and bathroom fitments. The accommodation is now superbly proportioned and well laid out for family living, arranged predominantly over two floors together with two second floor bedrooms and a useful cellar. There is also plenty of fully boarded loft storage, some of which lends itself to conversion to further living space if necessary for which Listed Building Consent was given.
The grounds have been sensitively landscaped together with excellent new garaging, which has been designed and constructed to residential standard ready for conversion to ancillary accommodation if required. The agricultural land immediately adjoins the gardens and can also be accessed independently. The land is relatively free draining, and is mostly suitable for mowing, grazing horses and keeping livestock.
The entrance hall has an original tiled floor and staircase with ornate newel post, on either side of which are two reception rooms both with twin aspects over the front drive and gardens. The lounge has an impressive original brick open fireplace with stone flagged hearth, exposed beam and book-shelving, and the light filled sitting room has exposed beams, a deep inglenook fireplace with oak mantel and woodburner. An inner hall provides access to the cellar and utility room which has plenty of storage and separate W.C. Beyond is the dining room, a spectacular room with polished flagged floor with underfloor heating, vaulted ceiling and timber framed glazed gable with doors to outside. There is a sung to one side of this room which also has exposed beams and a woodburner and with the kitchen opposite, these three rooms combine to make a highly atmospheric, warm and spacious living area with many of the original features from the working farm retained.
The kitchen incorporates a range of bespoke hand painted wall and floor units with cupboards and drawers beneath slate work surfaces, Belfast style sink with mixer, an electric 4 oven Aga (economy 7) with warmer plate, integrated dishwasher, central island with further storage and breakfast bar, and an additional island with two Hoover ovens and AEG induction hob. The kitchen has a polished original blue brick floor with under floor heating, plenty of space for comfy chairs/sofa and door directly into the garden as well as several windows providing a lovely aspect across the adjoining fields.
The staircase rises from the hall to a spacious galleried landing with aspects to the front and rear with balcony overlooking the dining room. The master suite is at the rear of the house with south and east aspects across farmland and comprises a spacious double bedroom, with dressing room and ensuite shower room. At first floor level there are also two guest suites, each with ensuite shower rooms, and one also having a dressing room. A family bathroom serves two further double bedrooms, one of which is accessed via a flight of stairs to the second floor, the other having a separate second floor sitting room which could easily be used as a sixth bedroom if required.
Location
Hoofield Hall occupies a peaceful rural location in a sought after and unspoilt part of West Cheshire, accessed off a quiet country lane and with a lovely aspect overlooking open countryside. The immediate position of the property is one of its most important attributes, enjoying a high degree of privacy and peaceful surroundings, yet it is only a short distance to the A51 trunk which provides access to Chester and links with the M53/A55.
The villages of Tarporley and Tattenhall are 3 & 4 miles respectively which provide for everyday needs with shops, pubs and restaurants while the county town of Chester offers a more comprehensive range of services including supermarkets and department stores, complemented by out of town retail parks.
On the educational front there are state primary schools at Tattenhall, Huxley and Duddon, and secondary schools at Tarporley and Christleton complemented by a good selection of independent schools nearby including King’s and Queen’s in Chester, Abbeygate College at Saighton and The Grange at Hartford.
On the recreational front there are several sports clubs locally including football, rugby, cricket, tennis, squash and hockey and golf courses at Eaton and Pryors Hayes. There is motor racing at Oulton Park and for the equestrian enthusiasts racing at Chester.
Communications
The property occupies a rural setting well away from busy roads, rail lines and flight paths but is just over a mile from the A51 trunk road which connects with the A54 and A49 for travel to the south and north of the county. Beyond Chester access is gained to the M53 and M56 motorways which serve all the major areas of commerce throughout the north west including Liverpool and Manchester, both of which have international airports. Travel to London is available from Crewe which provides a sub 2 hour rail service to Euston.
Outside
The property is approached through a pair of wrought iron gates and over a gravelled drive passing an attractive pond and weeping willow to a parking area beneath the south west front. The drive continues around to the rear of the house to a further area of parking and which leads to the garaging.
Built in 2019, a detached garage of brick and block construction beneath a slate roof with cavity wall insulation, and suitable for conversion to ancillary accommodation, subject to obtaining any necessary consents. The ground floor (34’ x 18’6” approx.) with two pairs of double doors and side courtesy door, and is served with light, power and water. A staircase rises to the first floor (34’ x 18’4” approx.) which, too, has light and power and is presently used as a games room but also provides superb dry storage.
Adjacent is a open fronted double carport (22’5” x 14’6” approx.), which has slate roof and side wood store and to the side a tool shed and secure, gated store area.
The main gardens are to the south east and have been carefully landscaped since 2016 and offer a high degree of privacy. Beside the house is a former well with path leading back around to the front. Beyond are wide lawns and a further path flanked by herbaceous borders leading to a patio and BBQ area with summer house and hot tub, from which there are stunning views over the land and surrounding countryside towards the Utkinton Hills, and also back towards the house itself.
The remainder of the land is down to grass, sub-divided into two separate fields which are surrounded by mature hedgerows and some post and rail fencing. The northerly boundary of the property through the field is unfenced. The additional land is to the north, and if not sold with Hoofield Hall, the buyer of Hoofield Hall is to share the cost of erecting a stock proof, post and two rail fence.
Directions
From Chester travel east on the A51 following signs for Nantwich. At the Tarvin roundabout take the 3rd exit continuing along the A51. After approximately 1½ miles turn right by Okells Nurseries. Travel for ½ a mile and at the staggered crossroads continue straight over. Continue for approximately 1.5 miles through the rural hamlet of Burton and at the end of a long straight continue past the turning left for Corkscrew Lane where the splayed entrance for Hoofield Hall will be seen on the left hand side after the entrance to the neighbouring barn conversions.
Property Information
Address: Hoofield Hall, Hoofield Road, Clotton Hoofield, Chester, CH3 9BL
Services: Mains water and electricity, Oil central heating, private drainage.
Council Tax: Band G, payable £3,435.00 for 2023/24
Brochures
Particulars- COUNCIL TAXA payment made to your local authority in order to pay for local services like schools, libraries, and refuse collection. The amount you pay depends on the value of the property.Read more about council Tax in our glossary page.
- Band: TBC
- PARKINGDetails of how and where vehicles can be parked, and any associated costs.Read more about parking in our glossary page.
- Yes
- GARDENA property has access to an outdoor space, which could be private or shared.
- Yes
- ACCESSIBILITYHow a property has been adapted to meet the needs of vulnerable or disabled individuals.Read more about accessibility in our glossary page.
- Ask agent
Energy performance certificate - ask agent
Hoofield Lane, Clotton Hoofield, Chester, CH3
Add an important place to see how long it'd take to get there from our property listings.
__mins driving to your place
Your mortgage
Notes
Staying secure when looking for property
Ensure you're up to date with our latest advice on how to avoid fraud or scams when looking for property online.
Visit our security centre to find out moreDisclaimer - Property reference CHR230040. The information displayed about this property comprises a property advertisement. Rightmove.co.uk makes no warranty as to the accuracy or completeness of the advertisement or any linked or associated information, and Rightmove has no control over the content. This property advertisement does not constitute property particulars. The information is provided and maintained by Jackson-Stops, Chester. Please contact the selling agent or developer directly to obtain any information which may be available under the terms of The Energy Performance of Buildings (Certificates and Inspections) (England and Wales) Regulations 2007 or the Home Report if in relation to a residential property in Scotland.
*This is the average speed from the provider with the fastest broadband package available at this postcode. The average speed displayed is based on the download speeds of at least 50% of customers at peak time (8pm to 10pm). Fibre/cable services at the postcode are subject to availability and may differ between properties within a postcode. Speeds can be affected by a range of technical and environmental factors. The speed at the property may be lower than that listed above. You can check the estimated speed and confirm availability to a property prior to purchasing on the broadband provider's website. Providers may increase charges. The information is provided and maintained by Decision Technologies Limited. **This is indicative only and based on a 2-person household with multiple devices and simultaneous usage. Broadband performance is affected by multiple factors including number of occupants and devices, simultaneous usage, router range etc. For more information speak to your broadband provider.
Map data ©OpenStreetMap contributors.








