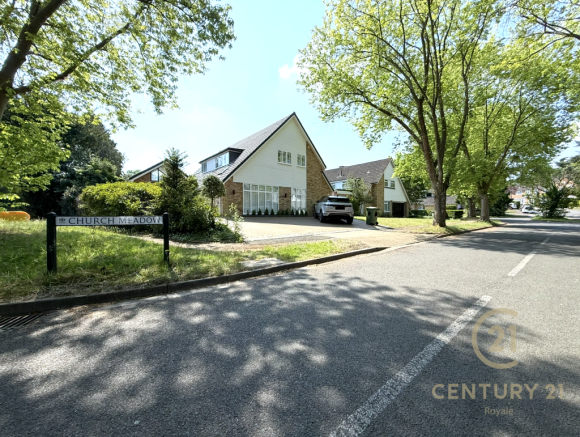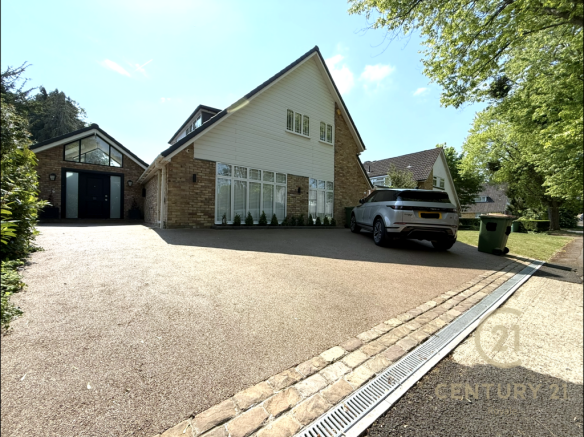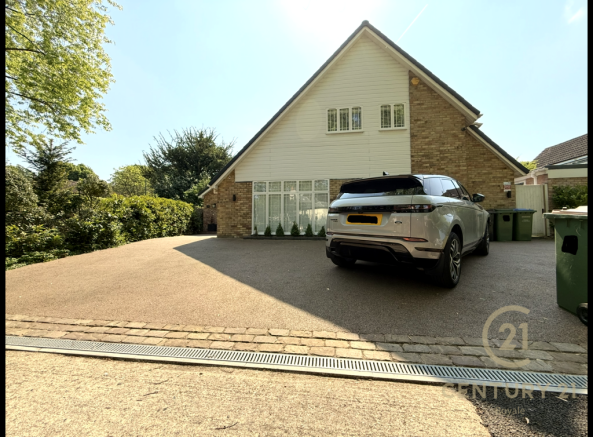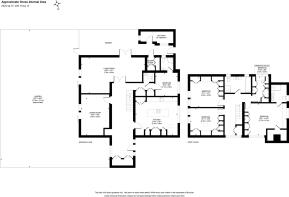Church Meadow Long Ditton Surbiton KT6
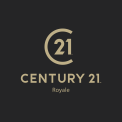
Letting details
- Let available date:
- Now
- Deposit:
- £6,346A deposit provides security for a landlord against damage, or unpaid rent by a tenant.Read more about deposit in our glossary page.
- Min. Tenancy:
- Ask agent How long the landlord offers to let the property for.Read more about tenancy length in our glossary page.
- Let type:
- Long term
- Furnish type:
- Furnished
- Council Tax:
- Ask agent
- PROPERTY TYPE
Detached
- BEDROOMS
4
- BATHROOMS
3
- SIZE
Ask agent
Key features
- Incredibly Modern Family Home
- Luxury Lifestyle
- 4-5 Bedrooms
- Beautiful Italian Kitchen with Island
- Thermostats and Air Con in Each Room
- Underfloor Heating
- Massive Family Garden with Complete Privacy
- Ample Storage Throughout
- Master Bedroom with Ensuite-Shower
- Featuring high-specification appliances by Miele, known for their quality and performance.
Description
The property features a large driveway that comfortably accommodates up to three vehicles, ideal for families and guests alike. Additional convenience is offered by side access to the garden, perfect for ease of movement and outdoor utility. The property is equipped with Verisure alarms and CCTV security systems, ensuring peace of mind around the clock. For added functionality, there are also outdoor electrical sockets on the driveway.
Upon entry, you're greeted by a stunning walk-in hallway, complete with large built-in storage cupboards – perfect for neatly storing coats, shoes, bags, and more. One of the standout architectural features is the bespoke glass staircase, offering a sleek, modern focal point that sets the tone for the rest of the home.
The heart of the home is the luxury fully integrated Italian kitchen, equipped with top-of-the-line Miele appliances, including a built-in touch-screen oven and microwave, built-in fridge freezer, and a dishwasher. The showstopper here is the impressive kitchen island, which houses a gas induction hob with a built-in extractor fan—a rare and premium feature seldom found elsewhere. The kitchen is bathed in natural light due to the incredible skylight windows, enhancing its open and airy atmosphere.
The entire ground floor benefits from underfloor heating, with every room in the house benefitting from individual thermostats and air conditioning units for year-round comfort. The high ceilings and additional skylights throughout the property contribute to a bright, expansive feel.
Adjacent to the kitchen is the modern family room, which features sliding doors that open directly onto the garden. This reception space is stylish and versatile—ideal for entertaining or quiet relaxation.
The rear garden offers a generous expanse of lawn, surrounded by trees and tall, dense hedging that provide complete privacy from neighbouring properties The outdoor area also includes stone-tiled flooring, integrated garden wall sockets, and dedicated storage space—all designed for easy maintenance and enjoyable family gatherings. Garden furniture completes the setup, offering the perfect place for summer entertaining or tranquil evening retreats.
Additional Ground Floor Features Include:
A dedicated utility room with a high-performance Megaflow boiler system
A guest toilet finished with modern fittings
A guest bedroom with en-suite shower, designed with stylish finishes and easy-clean shutters on the windows for low-maintenance living
Moving upstairs, the home continues to impress with its thoughtful layout and luxury details.
The main family bathroom is spacious and elegant, featuring a large walk-in shower, a bathtub, double windows, and a bidet, providing both comfort and practicality.
Bedrooms 2 and 3 offer unique pitch-roofed ceilings, built-in storage, and an abundance of natural light, creating peaceful and functional spaces.
A built-in laundry cupboard houses a Miele washing machine and dryer, keeping utility areas tucked neatly away.
Bedroom 4 has been expertly converted into a walk-in wardrobe, but also has the versatility to accommodate a baby cot or nursery setup if needed.
The master bedroom (Bedroom 5) is a luxurious retreat, complete with built-in wardrobes, an en-suite bathroom, and additional storage cupboards.
There is no carpet throughout the property, contributing to its modern aesthetic and ease of cleaning.
All appliances listed in these details are only as seen and have not been tested by Century 21 Royale, nor have we sought certification of warranty or service, unless otherwise stated. Measurements, areas and distances are approximate. Floor plans and photographs are for guidance purposes only and must not be relied upon for any purpose. These details are offered on the understanding that all negotiations are made through this company. Neither these particulars, nor verbal representations, form part of any offer or contract, and their accuracy cannot be guaranteed.
**PLEASE CALL US TO BOOK A VIEWING**
- COUNCIL TAXA payment made to your local authority in order to pay for local services like schools, libraries, and refuse collection. The amount you pay depends on the value of the property.Read more about council Tax in our glossary page.
- Band: G
- PARKINGDetails of how and where vehicles can be parked, and any associated costs.Read more about parking in our glossary page.
- Yes
- GARDENA property has access to an outdoor space, which could be private or shared.
- Yes
- ACCESSIBILITYHow a property has been adapted to meet the needs of vulnerable or disabled individuals.Read more about accessibility in our glossary page.
- Ask agent
Church Meadow Long Ditton Surbiton KT6
Add an important place to see how long it'd take to get there from our property listings.
__mins driving to your place
Notes
Staying secure when looking for property
Ensure you're up to date with our latest advice on how to avoid fraud or scams when looking for property online.
Visit our security centre to find out moreDisclaimer - Property reference R210314. The information displayed about this property comprises a property advertisement. Rightmove.co.uk makes no warranty as to the accuracy or completeness of the advertisement or any linked or associated information, and Rightmove has no control over the content. This property advertisement does not constitute property particulars. The information is provided and maintained by Century 21 Royale, Kingston Upon Thames. Please contact the selling agent or developer directly to obtain any information which may be available under the terms of The Energy Performance of Buildings (Certificates and Inspections) (England and Wales) Regulations 2007 or the Home Report if in relation to a residential property in Scotland.
*This is the average speed from the provider with the fastest broadband package available at this postcode. The average speed displayed is based on the download speeds of at least 50% of customers at peak time (8pm to 10pm). Fibre/cable services at the postcode are subject to availability and may differ between properties within a postcode. Speeds can be affected by a range of technical and environmental factors. The speed at the property may be lower than that listed above. You can check the estimated speed and confirm availability to a property prior to purchasing on the broadband provider's website. Providers may increase charges. The information is provided and maintained by Decision Technologies Limited. **This is indicative only and based on a 2-person household with multiple devices and simultaneous usage. Broadband performance is affected by multiple factors including number of occupants and devices, simultaneous usage, router range etc. For more information speak to your broadband provider.
Map data ©OpenStreetMap contributors.
