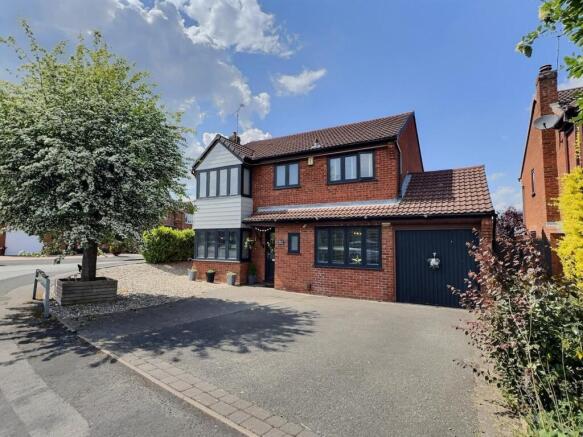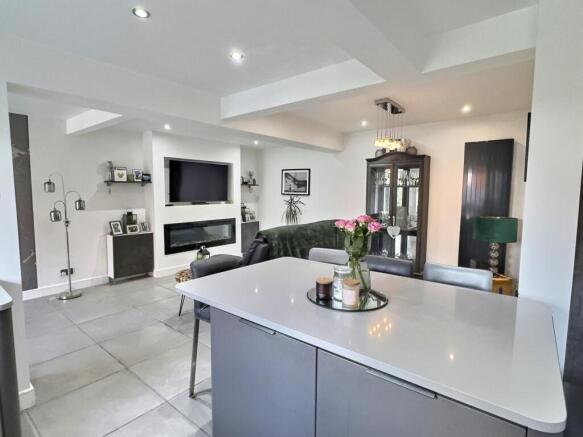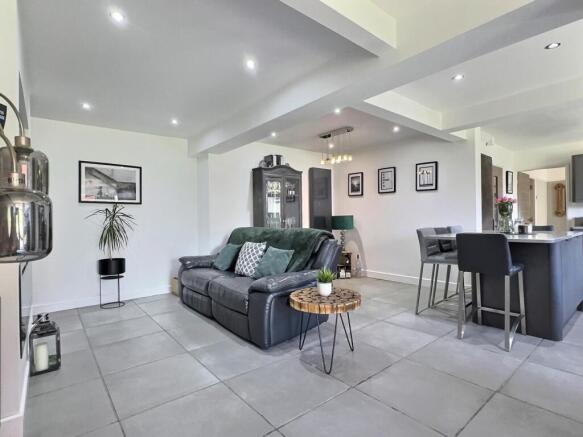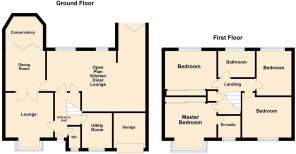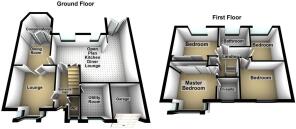
Charterhouse Avenue, Stafford

- PROPERTY TYPE
Detached
- BEDROOMS
4
- BATHROOMS
2
- SIZE
1,604 sq ft
149 sq m
- TENUREDescribes how you own a property. There are different types of tenure - freehold, leasehold, and commonhold.Read more about tenure in our glossary page.
Freehold
Key features
- 4 spacious bedrooms
- 2 modern bathrooms
- Open-plan kitchen diner
- Virtual Tour with de- furnished view, click link
- Converted utility room
- Garage & Parking
- Lovely front and rear gardens
- Close to Stafford town centre
- Easy access to M6 motorway
- Viewing highly recommended
Description
Step inside to a welcoming reception hallway, leading into a generous open-plan kitchen, dining, and family space – the heart of the home, ideal for entertaining or spending quality time with loved ones. A separate lounge offers a calm and cosy space to unwind. The original double garage has been cleverly converted to provide a multi-purpose room and utility area, ideal for working from home, hobbies, or additional living space.
Upstairs, you’ll find four well-proportioned bedrooms, including a spacious master, plus two bathrooms to suit growing households. Outside, the property enjoys ample driveway parking and a well-kept rear garden, offering room to relax or play.
Located to the southeast of Stafford Town Centre, The Meadows is a peaceful and desirable residential area, popular with families and professionals alike. Known for its tree-lined streets, green open spaces, and sense of community, it’s easy to see why homes here are always in demand.
Education
This home falls within the catchment for Walton High School, one of Stafford’s most respected secondary schools. There are also several well-regarded primary schools nearby, including Leasowes Primary and St Anne’s Catholic Primary School.
Transport
Commuters will love the convenient access to Stafford Train Station (under 2 miles away), which provides direct links to Birmingham, Manchester, and London Euston. The M6 (Junctions 13 & 14) is just a short drive, giving quick access to the wider Midlands motorway network.
Local Amenities
Nearby Wildwood Shopping Centre offers a Co-op store, pharmacy, hairdressers, takeaways and more. Stafford Town Centre is also easily accessible, with a mix of high street shops, supermarkets, restaurants, and leisure facilities including Stafford Leisure Centre and Riverside Shopping.
Green Spaces & Lifestyle
The property is within easy reach of Stafford Castle, Cannock Chase Area of Outstanding Natural Beauty, and scenic walking routes along the Staffordshire & Worcestershire Canal. Local parks like Wildwood Park provide family-friendly outdoor space right on your doorstep.
Ground Floor -
Open Plan Kitchen Diner & Lounge - 7.93 max to 7.94 max (26'0" max to 26'0" max) - Welcome to the stunning open-plan heart of the home—an expertly designed space that combines functionality with contemporary style. This expansive area brings together a state-of-the-art kitchen, stylish dining zone, and welcoming lounge, all set under clean white tones and large format tiled flooring.
The kitchen is sleek and modern, fitted with matte-finish handleless cabinetry, premium integrated appliances, and a feature stainless steel range cooker. A standout detail is the pair of bifold windows, which fully open to connect the kitchen to the garden—perfect for serving drinks and enjoying fresh air while cooking or entertaining. Pendant lighting over the central island breakfast bar adds a touch of luxury, while generous worktops and smart storage solutions enhance the room’s practicality.
The dining area is positioned conveniently between the kitchen and lounge, ideal for both formal dinners and casual meals. The island offers additional seating, making it a sociable and inclusive layout.
In the lounge space, a feature wall with built-in shelving, recessed TV space, and a sleek electric fire creates a cosy focal point. The neutral colour palette and recessed lighting keep the space feeling open and bright.
Bifold doors at the rear lead directly to the garden, blurring the lines between indoor and outdoor living—perfect for summer gatherings and relaxed family life.
Lounge - 4.98m into bay x 3.45m (16'4" into bay x 11'3") - This generously proportioned front reception room exudes comfort and style, making it the perfect space to unwind or entertain guests. The elegant feature fireplace offers a warm focal point, complemented by a striking navy accent wall and modern industrial-style lighting overhead. A large bay window floods the room with natural light, enhancing the soft neutral décor and plush carpeting underfoot. French doors lead seamlessly into the open-plan kitchen, dining, and living area, creating a versatile flow ideal for modern family living.
Dining Room - 2.97m x 3.48m ( 9'8" x 11'5") - Designed for both everyday family meals and special occasions, the dining room offers a warm and welcoming atmosphere with its soft neutral palette and statement lighting fixture. The stylish wood-effect flooring adds a rustic charm that complements the room’s character, while the French-style bi-fold doors provide a seamless transition into the conservatory. This room comfortably accommodates a large dining table and dresser, making it an ideal setting for entertaining or enjoying relaxed meals at home.
Conservatory - 2.64m x 2.62m (8'7" x 8'7") - Bathed in natural light and offering tranquil garden views, the conservatory serves as a perfect retreat to unwind throughout the day. Featuring a vaulted roof and full-height glazing, this versatile space creates a seamless connection between indoor comfort and outdoor serenity. Whether used as a reading nook, a peaceful morning coffee spot, or an additional social space, it’s an ideal extension of the home—accessed through elegant bi-fold doors from the dining room and double doors out to the patio.
Utility Room - Thoughtfully converted from the original garage, this stylish and functional utility room adds exceptional versatility to the home. Featuring modern cabinetry in a striking navy finish with brushed gold handles, ample countertop space, and additional storage units, it’s ideal for housing laundry appliances, cleaning equipment, and daily essentials. Large front-facing windows allow plenty of natural light to flow in, while pendant lighting enhances the contemporary aesthetic. This space is both practical and beautifully presented—perfect for busy family life.
Guest Wc - Conveniently located on the ground floor, this neatly presented guest WC offers both style and functionality. Featuring a modern vanity unit with integrated basin, contemporary chrome tap, and a sleek grey radiator, the space is designed with comfort and practicality in mind. The neutral décor, wood-effect flooring, and tasteful accents like the Roman blind and quirky wall art add a touch of personality. Ideal for visiting guests or busy family mornings.
Entrance Hall - Step into a warm and welcoming entrance hall that immediately sets the tone for the rest of the home. Featuring stylish wood-effect flooring, elegant half-wall panelling, and soft neutral tones, this space effortlessly combines charm and functionality. The staircase rises to the first floor, while sightlines through to the open-plan kitchen and living space beyond create a sense of openness. A perfect introduction to this beautifully presented family home.
First Floor -
Master Bedroom - 3.71m into bay x 4.06m (12'2" into bay x 13'3") - Positioned at the front of the property, the spacious master bedroom is filled with natural light thanks to its large bay window. This inviting room comfortably accommodates a king-sized bed and additional furnishings, with ample floor space for wardrobes and dressing furniture. Tastefully decorated in soft, neutral tones with plush carpets underfoot, it offers a calm and stylish space to unwind
Ensuite - Serving the master bedroom is a sleek and contemporary en suite, fitted with a modern vanity unit incorporating an inset wash basin, low-level WC, and a stylish walk-in shower enclosure with glass screen and rainfall shower head. Complemented by contemporary grey tiling and a chrome heated towel rail, the space is both practical and visually striking. A frosted window allows for natural light while maintaining privacy.
Bedroom Two - 3.12m x 2.97m plus recess (10'2" x 9'8" plus reces - A generously sized double bedroom featuring a large window that provides plenty of natural light and a pleasant view over the rear garden. The space is currently arranged with a double bed and freestanding storage, there is a built in wardrobe. A stylish geometric feature wall adds a contemporary touch, while a modern radiator and neutral décor create a clean and comfortable environment.
Bathroom - his stylishly appointed family bathroom features a modern three-piece suite comprising a panelled bath with overhead rainfall shower and glass screen, a low-level WC, and a contemporary vanity unit with inset basin and storage beneath. Fully tiled walls and floor create a sleek, low-maintenance finish, while the large frosted window allows plenty of natural light and privacy. A chrome towel radiator and ceiling spotlights complete this practical and attractive space.
Bedroom Three - 3.84m plus recess x 2.57m (12'7" plus recess x 8' - A well-proportioned double bedroom positioned at the front of the property, featuring a large bay window that floods the room with natural light. Neutral décor complements the space, which comfortably accommodates a double bed and additional bedroom furniture. A stylish vertical radiator and fitted carpet complete the room’s clean and contemporary feel. Ideal for use as a child’s room, guest space, or versatile home office.
Bedroom Four - 2.97m max x 3.61m max (9'8" max x 11'10" max) - Currently used as a home office, this versatile fourth bedroom offers a bright and functional space with a front-facing window that allows in plenty of natural light. Ideal as a single bedroom, study, or hobby room, it features a modern vertical radiator and neutral décor.
Garden - Step outside to a beautifully landscaped rear garden that’s been designed with low maintenance and entertaining in mind. A spacious paved patio area stretches across the back of the house, offering the perfect spot for outdoor dining or summer BBQs. The bifold kitchen window opens directly onto this space, creating an ideal indoor-outdoor flow for hosting.
The main lawn is finished with artificial turf for year-round greenery and minimal upkeep, bordered by well-established shrubs and fencing that provide both privacy and character. To the rear of the garden, a stylish modern summer house offers versatile space for use as a home gym, office, or relaxing retreat. There is also a further seating area and room for children’s play equipment, making this garden suitable for all the family.
Garage -
Brochures
Charterhouse Avenue, Stafford- COUNCIL TAXA payment made to your local authority in order to pay for local services like schools, libraries, and refuse collection. The amount you pay depends on the value of the property.Read more about council Tax in our glossary page.
- Band: E
- PARKINGDetails of how and where vehicles can be parked, and any associated costs.Read more about parking in our glossary page.
- Driveway
- GARDENA property has access to an outdoor space, which could be private or shared.
- Yes
- ACCESSIBILITYHow a property has been adapted to meet the needs of vulnerable or disabled individuals.Read more about accessibility in our glossary page.
- Ask agent
Charterhouse Avenue, Stafford
Add an important place to see how long it'd take to get there from our property listings.
__mins driving to your place
Get an instant, personalised result:
- Show sellers you’re serious
- Secure viewings faster with agents
- No impact on your credit score
Your mortgage
Notes
Staying secure when looking for property
Ensure you're up to date with our latest advice on how to avoid fraud or scams when looking for property online.
Visit our security centre to find out moreDisclaimer - Property reference 33884550. The information displayed about this property comprises a property advertisement. Rightmove.co.uk makes no warranty as to the accuracy or completeness of the advertisement or any linked or associated information, and Rightmove has no control over the content. This property advertisement does not constitute property particulars. The information is provided and maintained by Open House Estate Agents, Nationwide. Please contact the selling agent or developer directly to obtain any information which may be available under the terms of The Energy Performance of Buildings (Certificates and Inspections) (England and Wales) Regulations 2007 or the Home Report if in relation to a residential property in Scotland.
*This is the average speed from the provider with the fastest broadband package available at this postcode. The average speed displayed is based on the download speeds of at least 50% of customers at peak time (8pm to 10pm). Fibre/cable services at the postcode are subject to availability and may differ between properties within a postcode. Speeds can be affected by a range of technical and environmental factors. The speed at the property may be lower than that listed above. You can check the estimated speed and confirm availability to a property prior to purchasing on the broadband provider's website. Providers may increase charges. The information is provided and maintained by Decision Technologies Limited. **This is indicative only and based on a 2-person household with multiple devices and simultaneous usage. Broadband performance is affected by multiple factors including number of occupants and devices, simultaneous usage, router range etc. For more information speak to your broadband provider.
Map data ©OpenStreetMap contributors.
