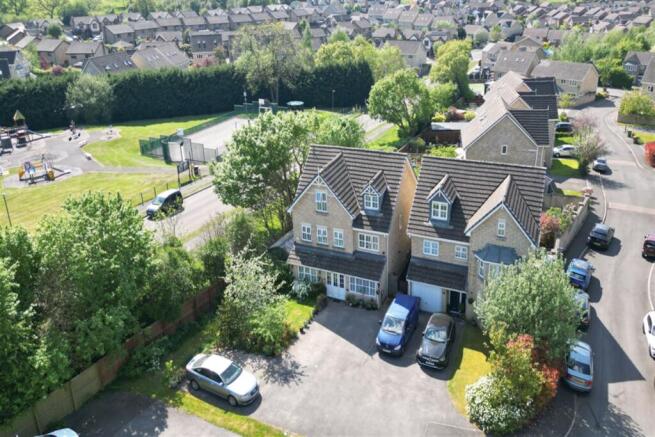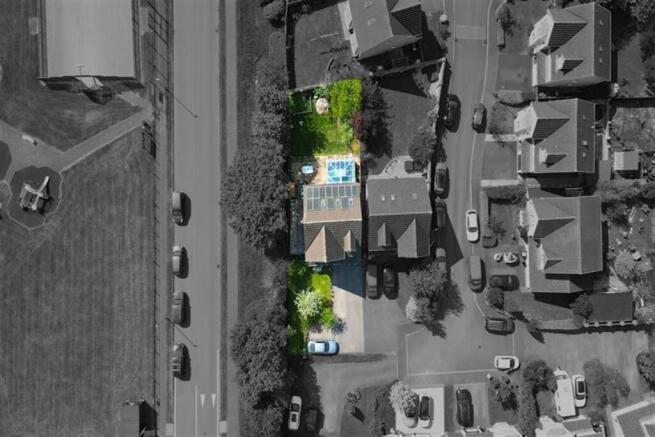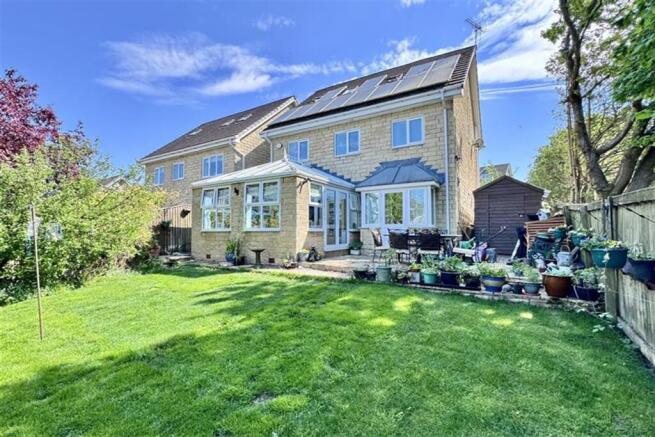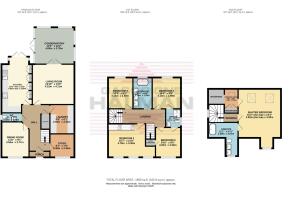Mayflower Close, Glossop

- PROPERTY TYPE
Detached
- BEDROOMS
5
- BATHROOMS
3
- SIZE
Ask agent
- TENUREDescribes how you own a property. There are different types of tenure - freehold, leasehold, and commonhold.Read more about tenure in our glossary page.
Freehold
Key features
- A Stunning Detached Residence
- Solar Energy and A Rated EPC alongside GCH
- Two Receptions, Study, Kitchen and Conservatory
- Generous Plot with Ample Parking and Mature Private Gardens
- Full Fibre WiFi up to 900Mb/s
- Walking Distance to Local Amenities
- No Chain, Smoke and Pet Free Home
- Five Bedrooms and Three Bathrooms
- Freehold, Viewing Essential
- Porch, Hall, Cloaks/Wc and Utility
Description
There is much to appreciate within this spacious, versatile and very well presented modern detached property. Our clients have enhanced the accommodation on offer by converting the garage into an office and laundry space, adding a generous conservatory at the rear whilst at the same time overhauling the presentation which includes a complete refurbishment of the kitchen and all of the bathrooms to a very high specification indeed.
Furthermore, the property has attained an A rating for energy efficiency and benefits from solar energy along with two storage batteries and an income. Buyers will also benefit from an EV charging point and underfloor heating in a number of rooms.
In Further Detail
An enclosed entrance porch opens to a generous entrance hall featuring Kanzi Natural tiled flooring with underfloor heating and a cloaks/WC comprising a close coupled WC and a vanity wash basin with mixer tap. To the front of the property sits a study/home office. There is also a generous utility with fitted base and wall units along with plenty of room for freestanding storage if required. Situated to the rear of the property are a refitted kitchen, the main living room and a large conservatory.
The kitchen is stylishly presented with contrasting base and wall units and sleek quartz worktops that include an undermounted stainless steel sink with a Frankie boiling water tap with filter and an ingrained drainer. Integrated appliances include a fridge freezer, a dishwasher and an eye level combination microwave oven and a Sterling electric double oven induction cooker with a fixed extractor canopy over. Other features include splashbacks to match the worksurfaces, tiled underfloor heating and under-lighting. The living room is a bright and spacious area complete with tiled underfloor heating to match and glazed double doors that open into the large conservatory. Constructed of a stone base and frame to match the original building, there is a reflective glass roof and windows that let in plenty of light and views of the garden, whilst double doors open out onto a patio area within the rear gardens.
There are five bedrooms and three bathrooms across the first and second floor area of the property. A roomy landing on the first floor includes a cupboard and a staircase up to the master bedroom suite as well as access to all rooms on this level.
The second floor master bedroom suite offers generous floor space for furniture and boasts both walk-in and fitted wardrobes, plus a remodelled and refitted shower room. This stunning refurbishment now provides a freestanding bath with rain head shower over, twin wash basins set in a vanity unit, a Bluetooth led mirror and a close coupled WC. There is also boarded loft storage with a drop down ladder at this level.
All of the four bedrooms at first floor level are of good proportion. Some benefit from fitted or built-in wardrobe/storage space and all can take a double bed if required. Two of the bedrooms benefit from the use of a Jack and Jill en-suite shower room, comprised of a shower cubicle with rain head shower, a wash basin, a Bluetooth led mirror and a WC, whilst the main family bathroom has been refurbished to match the en-suite at first floor level and comprises a freestanding bath with hand shower attachments, twin vanity sinks with mixer taps, a Bluetooth led mirror and a close coupled WC.
Grounds and Location
The property occupies a generous plot on this pleasant cul-de-sac with ample driveway parking and secure access at the side into the rear gardens which feature a patio, a grassed lawn and mature beds and borders plus a variety of fruit trees. At one side of the property is a large shed providing excellent storage facilities. There is also an outside tap and power socket. The gardens enjoy good privacy and a sunny aspect and a play park is just a short walk away for families with children. The property is also situated within a comfortable walking distance of Glossop town centre which boasts a wide variety of amenities and facilities, the expansive grounds of Manor Park and Glossop and District Golf Club is just a short drive away too. A great location for all age ranges. Viewing is highly recommended.
Brochures
Brochure- COUNCIL TAXA payment made to your local authority in order to pay for local services like schools, libraries, and refuse collection. The amount you pay depends on the value of the property.Read more about council Tax in our glossary page.
- Band: F
- PARKINGDetails of how and where vehicles can be parked, and any associated costs.Read more about parking in our glossary page.
- Yes
- GARDENA property has access to an outdoor space, which could be private or shared.
- Yes
- ACCESSIBILITYHow a property has been adapted to meet the needs of vulnerable or disabled individuals.Read more about accessibility in our glossary page.
- Ask agent
Mayflower Close, Glossop
Add an important place to see how long it'd take to get there from our property listings.
__mins driving to your place
Get an instant, personalised result:
- Show sellers you’re serious
- Secure viewings faster with agents
- No impact on your credit score
Your mortgage
Notes
Staying secure when looking for property
Ensure you're up to date with our latest advice on how to avoid fraud or scams when looking for property online.
Visit our security centre to find out moreDisclaimer - Property reference 1006639. The information displayed about this property comprises a property advertisement. Rightmove.co.uk makes no warranty as to the accuracy or completeness of the advertisement or any linked or associated information, and Rightmove has no control over the content. This property advertisement does not constitute property particulars. The information is provided and maintained by Gascoigne Halman, Glossop. Please contact the selling agent or developer directly to obtain any information which may be available under the terms of The Energy Performance of Buildings (Certificates and Inspections) (England and Wales) Regulations 2007 or the Home Report if in relation to a residential property in Scotland.
*This is the average speed from the provider with the fastest broadband package available at this postcode. The average speed displayed is based on the download speeds of at least 50% of customers at peak time (8pm to 10pm). Fibre/cable services at the postcode are subject to availability and may differ between properties within a postcode. Speeds can be affected by a range of technical and environmental factors. The speed at the property may be lower than that listed above. You can check the estimated speed and confirm availability to a property prior to purchasing on the broadband provider's website. Providers may increase charges. The information is provided and maintained by Decision Technologies Limited. **This is indicative only and based on a 2-person household with multiple devices and simultaneous usage. Broadband performance is affected by multiple factors including number of occupants and devices, simultaneous usage, router range etc. For more information speak to your broadband provider.
Map data ©OpenStreetMap contributors.







