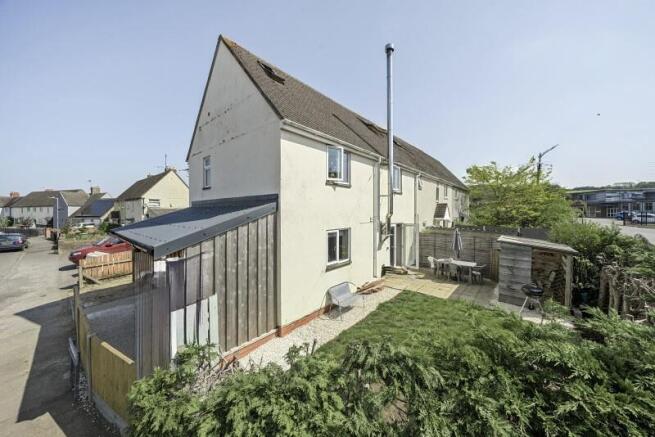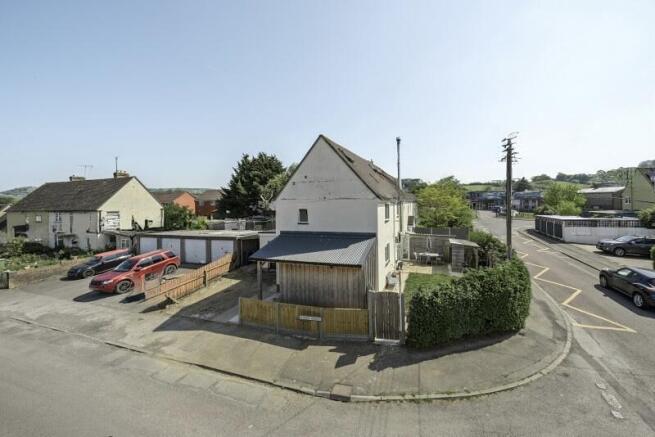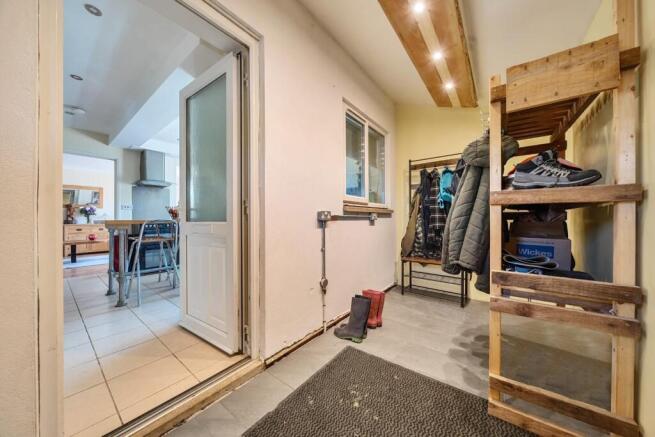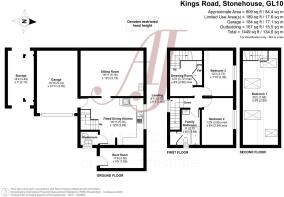Kings Road, Stonehouse

- PROPERTY TYPE
Semi-Detached
- BEDROOMS
3
- BATHROOMS
1
- SIZE
Ask agent
- TENUREDescribes how you own a property. There are different types of tenure - freehold, leasehold, and commonhold.Read more about tenure in our glossary page.
Freehold
Key features
- Spacious three-storey three bedroom family home
- Generous corner plot in the heart of Stonehouse
- Convenient ground floor cloakroom & useful boot room
- Fitted dining kitchen with generous storage and space table and six chairs at ease
- Sitting room with wood-burning stove and patio doors to garden
- Two double bedrooms, dressing room and family bathroom to the first floor
- Impressive top-floor master bedroom with a home office area
- Enclosed garden with patio, lawn and timber pergola for outdoor entertaining
- Attached garage, wood store and side access for practicality and storage
- Close to Stonehouse town centre, station and schools
Description
Situated on a generous corner plot in the edge of Stonehouse, close to Maidenhill Senior School, this well-proportioned three-bedroom semi-detached family home offers a wealth of space both inside and out. As you arrive, the driveway provides parking for two vehicles, a larger than an average single garage with a handy wood store to the side.
A timber porch/boot room with a stable door welcomes you into the home, a functional space ideal for coats, boots, dogs after a muddy walk and everyday storage. A door leads into the fitted dining kitchen with doors to cloakroom, garage and opens to the sitting room. Downstairs cloakroom with window to the side, sink underneath and low flush wc.
Fitted dining kitchen complete with free standing ranger cooker, washing machine, dishwasher and fridge/ freezer. A wealth of base and wall mounted cabinets in white with a wood effect laminate work surface, window to the front looks out to the garden with sink beneath. Space for a six-seater table and chairs, tiled flooring throughout, opening to the sitting room.
Sitting room, a bright and airy room with wooden effect flooring, a log burning stove in the corner adds character and creates a cosy atmosphere for those winter evenings. French doors open out onto the garden for those summer afternoons and evenings.
Stairs lead to the first floor landing from the kitchen, window to the rear, doors to two double bedrooms and the family bathroom and dressing room.
Bedroom two and three are both double rooms with windows looking out to the garden, a family bathroom with a white suite along with a built-in cupboard housing the boiler. A versatile dressing room completes the accommodation on the first floor with window to the rear, ideal as a nursery, study, or additional wardrobe space, stairs lead to the second floor into bedroom one.
The present vendors have converted the loft in the main bedroom with four Velux windows either side creating a wealth of natural light. This is a peaceful retreat with sloped ceilings, space for a free-standing furniture, and a home office space has been created. (N.B The vendors have informed us that enclosed to the one end of the room in enclosed plumbing, if anyone in the future required to install a toilet or ensuite). Distant views from the rear Velux's up Standish.
Outside
To the front, the enclosed garden offers a paved sun terrace, perfect for al fresco dining. Whether you're hosting a barbecue or simply relaxing with a book, this low-maintenance space is ideal for busy family life. A lovely covered seating area provides perfect relaxing space for all to enjoy. Opens to a lawn with pathway to a garden gate.
Driveway provides parking for two vehicles and leads to a large single garage with power and light. Internal leads into the kitchen with great log store to the side.
Stonehouse is a thriving town in Gloucestershire that offers an excellent range of amenities, blending everyday convenience with a strong sense of community. In the town centre, you’ll find a selection of independent shops, traditional butchers, florists, bakeries, and convenience stores, alongside larger supermarkets such as Aldi and Co-op for weekly shopping. There is a good choice of cafés, tearooms, and cosy pubs, as well as a variety of takeaway options and restaurants catering to different tastes.
Families are well-served with several primary schools, such as Park Junior School and Stonehouse Park Infant School, and nearby secondary options including Maidenhill School. For commuters, Stonehouse has its own railway station with direct services to Gloucester, Cheltenham, Swindon, and London Paddington, making it ideal for those needing easy travel connections.
Recreational opportunities are plentiful, with parks like Oldends Lane Playing Field, playgrounds, and a number of sports clubs offering football, rugby, cricket, and tennis. The Stroudwater Canal runs through the town, providing scenic walking and cycling routes, while the surrounding Cotswold countryside offers even more outdoor activities. There are also community centres, doctors’ surgeries, dentists, and a library, ensuring that all essential services are close at hand.
Altogether, Stonehouse combines a welcoming small-town feel with excellent amenities, transport links, and access to beautiful countryside, making it a highly desirable place to
Brochures
Brochure 19A Kings Road.pdfBrochure- COUNCIL TAXA payment made to your local authority in order to pay for local services like schools, libraries, and refuse collection. The amount you pay depends on the value of the property.Read more about council Tax in our glossary page.
- Band: B
- PARKINGDetails of how and where vehicles can be parked, and any associated costs.Read more about parking in our glossary page.
- Driveway
- GARDENA property has access to an outdoor space, which could be private or shared.
- Yes
- ACCESSIBILITYHow a property has been adapted to meet the needs of vulnerable or disabled individuals.Read more about accessibility in our glossary page.
- Ask agent
Kings Road, Stonehouse
Add an important place to see how long it'd take to get there from our property listings.
__mins driving to your place
Your mortgage
Notes
Staying secure when looking for property
Ensure you're up to date with our latest advice on how to avoid fraud or scams when looking for property online.
Visit our security centre to find out moreDisclaimer - Property reference 33884627. The information displayed about this property comprises a property advertisement. Rightmove.co.uk makes no warranty as to the accuracy or completeness of the advertisement or any linked or associated information, and Rightmove has no control over the content. This property advertisement does not constitute property particulars. The information is provided and maintained by AJ Estate Agents of Gloucestershire, Stonehouse. Please contact the selling agent or developer directly to obtain any information which may be available under the terms of The Energy Performance of Buildings (Certificates and Inspections) (England and Wales) Regulations 2007 or the Home Report if in relation to a residential property in Scotland.
*This is the average speed from the provider with the fastest broadband package available at this postcode. The average speed displayed is based on the download speeds of at least 50% of customers at peak time (8pm to 10pm). Fibre/cable services at the postcode are subject to availability and may differ between properties within a postcode. Speeds can be affected by a range of technical and environmental factors. The speed at the property may be lower than that listed above. You can check the estimated speed and confirm availability to a property prior to purchasing on the broadband provider's website. Providers may increase charges. The information is provided and maintained by Decision Technologies Limited. **This is indicative only and based on a 2-person household with multiple devices and simultaneous usage. Broadband performance is affected by multiple factors including number of occupants and devices, simultaneous usage, router range etc. For more information speak to your broadband provider.
Map data ©OpenStreetMap contributors.




