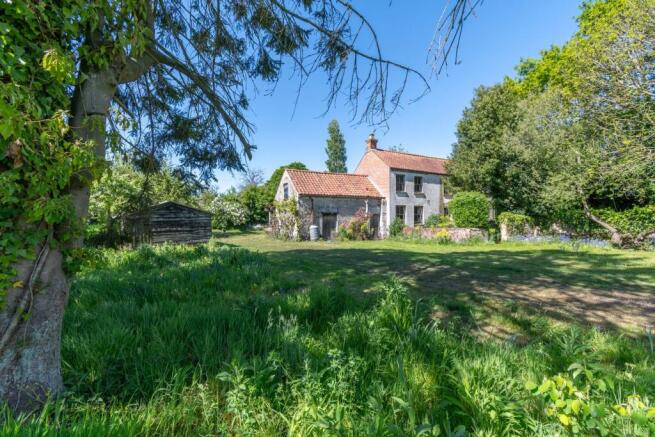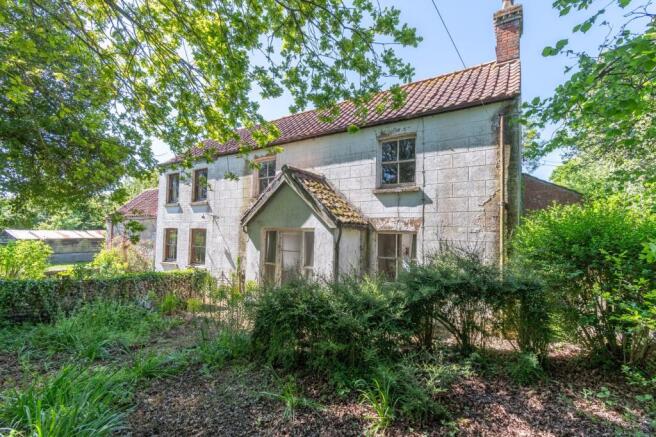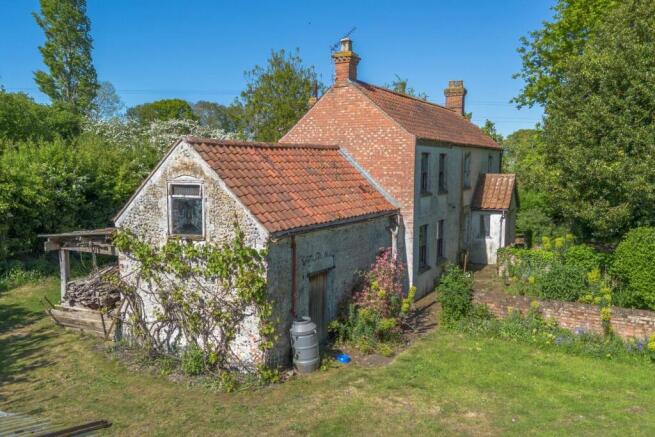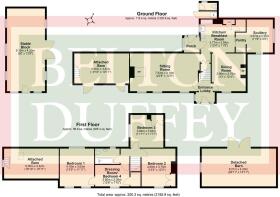Tithe Barn Lane, Briston, NR24

- PROPERTY TYPE
Detached
- BEDROOMS
4
- BATHROOMS
1
- SIZE
Ask agent
- TENUREDescribes how you own a property. There are different types of tenure - freehold, leasehold, and commonhold.Read more about tenure in our glossary page.
Freehold
Description
Thanacres, set on a quiet lane just outside Briston represents a rare opportunity to acquire a period farmhouse requiring complete renovation, together with 2 barns and a stable block offering conversion possibilities, (subject to planning consent), all set in mature grounds extending to 2.25 acres (subject to survey).
The main house has three/four bedrooms and a bathroom on the first floor, while the ground floor comprises, entrance lobby, large sitting room, dining room, farmhouse kitchen, scullery and rear porch. There are many period details throughout and the attached brick and flint barn offers huge scope for further accommodation to the main house.
The grounds extending to 2.25 acres are currently configured as a smallholding with areas under vegetable and soft fruit cultivation with productive orchard areas, rough paddock/wild flower meadow and formal garden. This exciting opportunity would suit various commercial or leisure uses and has equestrian potential but might equally suit a family seeking space and a quiet lifestyle.
Thanacres is to be sold with vacant possession and no onward chain.
Briston forms part of the village of Melton Constable with its primary school and both villages are set in this popular part of the North Norfolk countryside, with a regular bus service providing access to Holt, Norwich, Fakenham and King's Lynn. Within the village of Briston there is a Post Office and food stores, butchers, bakers and a community centre.
The pretty Georgian town of Holt is approximately 3 miles away and offers a further range of facilities including a primary school and the renowned Gresham’s public schools. The North Norfolk coast is nearby with Blakeney and Sheringham within easy distance. The Cathedral City of Norwich, and regional centre of East Anglia, is approximately 20 miles away with its rail service to London Liverpool Street.
Mains water, private drainage and mains electricity. Oil-fired central heating to radiators with cast iron wood burning stoves in the sitting room and dining room. EPC Rating Band E.
North Norfolk District Council, Holt Road, Cromer, Norfolk, NR27 9EN. Council Tax Band E.
ENTRANCE LOBBY
Multi-pane front door, windows to front and side, staircase to first floor, quarry tiled flooring, radiator, doors to;
SITTING ROOM
7.53m x 4.18m (24' 8" x 13' 9")
A spacious and characterful room with 3 multi-pane sash windows to front, feature exposed and painted brick chimney breast and raised tiled hearth with cast iron solid fuel burner, radiator.
DINING ROOM
3.96m x 3.76m (13' 0" x 12' 4")
Multi-pane sash window to front, feature fireplace with raised tiled hearth housing cast iron solid fuel burner, radiator, exposed floorboards.
KITCHEN/BREAKFAST ROOM
3.77m x 3.59m (12' 4" x 11' 9")
Half glazed door and window to side, a generous farmhouse style kitchen with butler sink and storage cupboards below, cupboard housing hot water cylinder, boot/cloaks hanging cupboard, sliding door to;
SCULLERY
3.57m x 2.90m (11' 9" x 9' 6")
Windows to front and side.
REAR PORCH
Half glazed door to rear, window to side.
FIRST FLOOR LANDING
Access to loft space, exposed floorboards, doors to;
DRESSING ROOM/BEDROOM 4
3.80m x 2.38m (12' 6" x 7' 10")
Multi-pane sash window to front, exposed floorboards, radiator, large storage cupboard. Door to;
BEDROOM 1
4.18m x 3.63m (13' 9" x 11' 11")
Twin multi-pane windows to front, window to rear, exposed brick chimney breast.
BEDROOM 2
4.08m x 3.75m (13' 5" x 12' 4")
Multi-pane sash window to front, double built-in wardrobe cupboard with storage lockers over, exposed floorboards, radiator.
BEDROOM 3
3.64m x 3.62m (11' 11" x 11' 11")
Window to side, double built-in wardrobe cupboard with storage lockers over, exposed floorboards, radiator.
BATHROOM
Window to rear, suite comprising panelled bath with mixer tap and shower attachment, wall mounted wash basin and WC, splashback tiling, combination radiator/heated towel rail, wall mounted electric bar heater.
ATTACHED BARN
6.05m x 3.32m (19' 10" x 10' 11")
Door and window to front, mezzanine level window to side and rooflight window to rear. Of brick and flint construction offering extension of main house and conversion potential (subject to the necessary consents). Currently used for storage, power and light connected.
DETACHED BARN
8.21m x 4.23m (26' 11" x 13' 11")
Double doors to front, high level window to side. Currently used as storage but offering conversion possibilities (subject to the necessary consents).
STABLE BLOCK
9.15m x 4.20m (30' 0" x 13' 9")
A single storey building with windows to front, rear and side and double doors to front. Recently used for housing livestock but offering a wide variety of potential uses.
OUTSIDE
Thanacres stands in mature grounds extending to 2.25 acres (subject to survey), providing a haven for wildlife and is currently configured as a smallholding with orchard and rough paddock but would suit a variety of commercial or leisure uses and there are a variety of outbuildings that could house livestock. Gated access from the lane to a drive and hardstanding area (now somewhat overgrown) and vehicular access to areas under cultivation, the stable block and paddock.
To the front of the property is a pleasant, potentially formal, garden area with inset mature trees. The rear yard area has a useful lean-to wood store, outside WC and boiler room. Beyond this there are productive orchard areas, soft fruit cages and areas set aside to vegetable cultivation. Various sheds, stores and a large greenhouse. The remainder of the land is currently rough paddock/wildflower meadow with mature hedging and trees to the boundaries.
Brochures
Brochure 1- COUNCIL TAXA payment made to your local authority in order to pay for local services like schools, libraries, and refuse collection. The amount you pay depends on the value of the property.Read more about council Tax in our glossary page.
- Band: E
- PARKINGDetails of how and where vehicles can be parked, and any associated costs.Read more about parking in our glossary page.
- Driveway
- GARDENA property has access to an outdoor space, which could be private or shared.
- Yes
- ACCESSIBILITYHow a property has been adapted to meet the needs of vulnerable or disabled individuals.Read more about accessibility in our glossary page.
- Ask agent
Tithe Barn Lane, Briston, NR24
Add an important place to see how long it'd take to get there from our property listings.
__mins driving to your place
Get an instant, personalised result:
- Show sellers you’re serious
- Secure viewings faster with agents
- No impact on your credit score
Your mortgage
Notes
Staying secure when looking for property
Ensure you're up to date with our latest advice on how to avoid fraud or scams when looking for property online.
Visit our security centre to find out moreDisclaimer - Property reference 28984458. The information displayed about this property comprises a property advertisement. Rightmove.co.uk makes no warranty as to the accuracy or completeness of the advertisement or any linked or associated information, and Rightmove has no control over the content. This property advertisement does not constitute property particulars. The information is provided and maintained by Belton Duffey, Fakenham. Please contact the selling agent or developer directly to obtain any information which may be available under the terms of The Energy Performance of Buildings (Certificates and Inspections) (England and Wales) Regulations 2007 or the Home Report if in relation to a residential property in Scotland.
*This is the average speed from the provider with the fastest broadband package available at this postcode. The average speed displayed is based on the download speeds of at least 50% of customers at peak time (8pm to 10pm). Fibre/cable services at the postcode are subject to availability and may differ between properties within a postcode. Speeds can be affected by a range of technical and environmental factors. The speed at the property may be lower than that listed above. You can check the estimated speed and confirm availability to a property prior to purchasing on the broadband provider's website. Providers may increase charges. The information is provided and maintained by Decision Technologies Limited. **This is indicative only and based on a 2-person household with multiple devices and simultaneous usage. Broadband performance is affected by multiple factors including number of occupants and devices, simultaneous usage, router range etc. For more information speak to your broadband provider.
Map data ©OpenStreetMap contributors.







