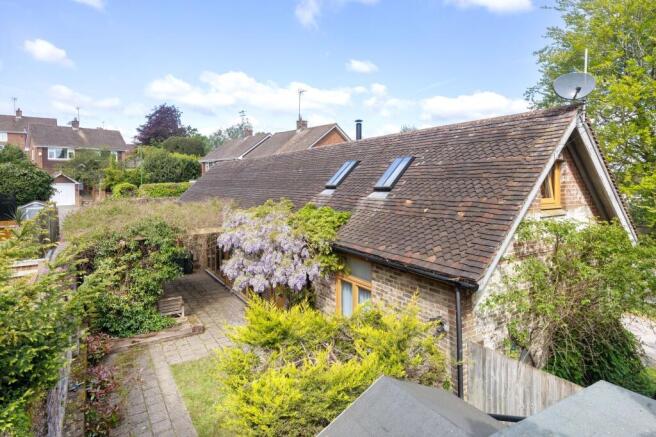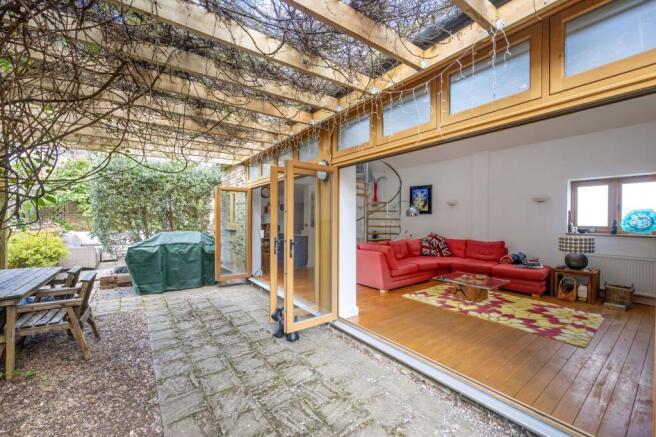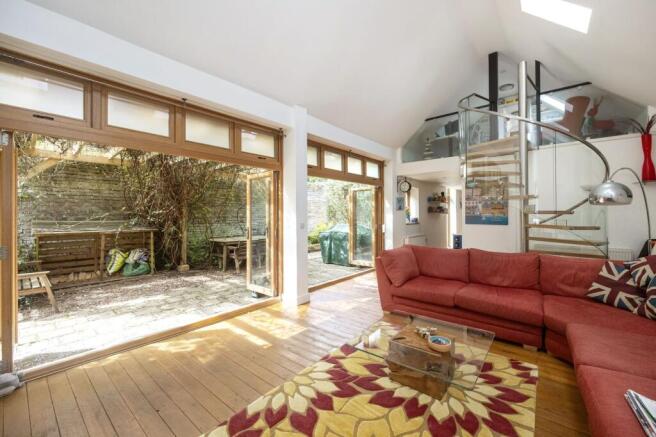Stanford Avenue, Hassocks, BN6

- PROPERTY TYPE
Coach House
- BEDROOMS
3
- BATHROOMS
2
- SIZE
1,345 sq ft
125 sq m
- TENUREDescribes how you own a property. There are different types of tenure - freehold, leasehold, and commonhold.Read more about tenure in our glossary page.
Freehold
Key features
- Detached converted former coach house
- Three good sized bedrooms – two with en-suites, Study/mezzanine
- 23’4 vaulted sitting room with two sets of bi-fold doors
- Designer ‘Alastair Flemming’ fitted kitchen/dining room
- Matching utility/cloakroom
- South facing courtyard style walled gardens
- Private parking and car port (space for three cars)
- Convenient tucked away position
- Minutes walk of the main line railway station (London – Brighton line)
- Council tax band F – Energy performance rating: C
Description
Ground Floor
Front Door
Hall: stairs to first floor, understairs cupboard, wood flooring, door to master bedroom, door to:-
Sitting Room: high vaulted ceiling, wood flooring, Scan69 Scandinavian freestanding log burner with extensive internal flue, three Velux windows, opaque double glazed window to rear, two sets of bi-fold double glazed doors, stainless steel glass and oak spiral staircase to first floor, opening to:-
Kitchen/Dining Room: refitted in 2020 by Alistair Flemming designer kitchens.
Kitchen Area: Caesarstone worktops and returns, hand painted Albion blue units. One and half basin sink unit, induction hob, two ovens, integrated dishwasher, integrated larder fridge freezer, breakfast bar, wood floor, double glazed window to front, door to utility.
Dining Area: wood floor, double glazed double doors to courtyard garden.
Utility/Cloakroom: units and worktops match kitchen, stainless steel sink unit, integrated washing machine, wicker veg basket, wood floor, white low level WC, opaque double glazed window to rear.
Master Bedroom: fitted carpet, floor to ceiling double glazed window and door to front.
En-Suite Bathroom: electric underfloor heating, free standing roll top bath, low level WC, circular stone wash hand basin, tiled floor and splashbacks, Velux window, ladder towel rail.
Walk in Wardrobe: hanging rails and storage.
First Floor
Bedroom Two: fitted carpet, fitted wardrobe and shelving, two Velux Windows, double glazed window to side, door to:-
En-Suite Wet Room: white low level WC and wash hand basin, chrome shower unit, floor drain, tiled walls, extractor fan, ladder towel rail.
Study/Mezzanine: fitted carpet, galleried over sitting room, fitted desk and shelves, Velux window, concealed door to:-
Bedroom Three: fitted carpet, Velux window, double glazed window to side.
Outside:
Driveway and Carport: twin timber gates to drive 29’ with tandem parking for two cars and to carport (11’4 × 9’3). Covered parking for a further car with sensor lighting and two timber sheds.
South Facing Courtyard: comprising lawn, paved stone patio with wooden pergola and mature climbing plant providing shade and seclusion. Timber decked sun terrace all enclosed by tall old brick walls, mature fig tree.
EPC Rating: D
Parking - Car port
Parking - Driveway
Brochures
Property Brochure- COUNCIL TAXA payment made to your local authority in order to pay for local services like schools, libraries, and refuse collection. The amount you pay depends on the value of the property.Read more about council Tax in our glossary page.
- Band: F
- PARKINGDetails of how and where vehicles can be parked, and any associated costs.Read more about parking in our glossary page.
- Covered,Driveway
- GARDENA property has access to an outdoor space, which could be private or shared.
- Rear garden
- ACCESSIBILITYHow a property has been adapted to meet the needs of vulnerable or disabled individuals.Read more about accessibility in our glossary page.
- Ask agent
Energy performance certificate - ask agent
Stanford Avenue, Hassocks, BN6
Add an important place to see how long it'd take to get there from our property listings.
__mins driving to your place
Get an instant, personalised result:
- Show sellers you’re serious
- Secure viewings faster with agents
- No impact on your credit score
Your mortgage
Notes
Staying secure when looking for property
Ensure you're up to date with our latest advice on how to avoid fraud or scams when looking for property online.
Visit our security centre to find out moreDisclaimer - Property reference 40c45c26-f81c-4010-808a-ad838719bcea. The information displayed about this property comprises a property advertisement. Rightmove.co.uk makes no warranty as to the accuracy or completeness of the advertisement or any linked or associated information, and Rightmove has no control over the content. This property advertisement does not constitute property particulars. The information is provided and maintained by Mansell McTaggart, Hassocks. Please contact the selling agent or developer directly to obtain any information which may be available under the terms of The Energy Performance of Buildings (Certificates and Inspections) (England and Wales) Regulations 2007 or the Home Report if in relation to a residential property in Scotland.
*This is the average speed from the provider with the fastest broadband package available at this postcode. The average speed displayed is based on the download speeds of at least 50% of customers at peak time (8pm to 10pm). Fibre/cable services at the postcode are subject to availability and may differ between properties within a postcode. Speeds can be affected by a range of technical and environmental factors. The speed at the property may be lower than that listed above. You can check the estimated speed and confirm availability to a property prior to purchasing on the broadband provider's website. Providers may increase charges. The information is provided and maintained by Decision Technologies Limited. **This is indicative only and based on a 2-person household with multiple devices and simultaneous usage. Broadband performance is affected by multiple factors including number of occupants and devices, simultaneous usage, router range etc. For more information speak to your broadband provider.
Map data ©OpenStreetMap contributors.







