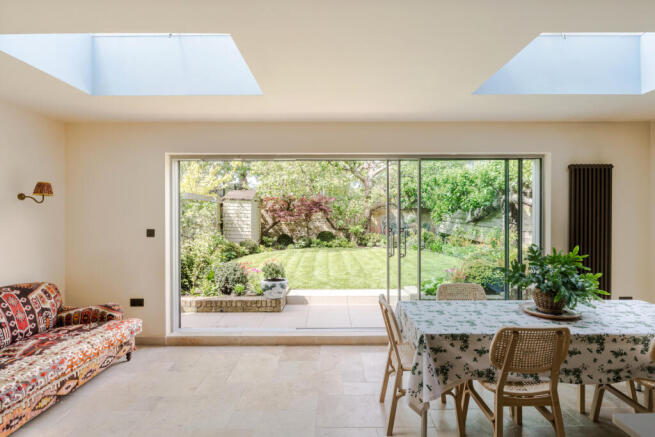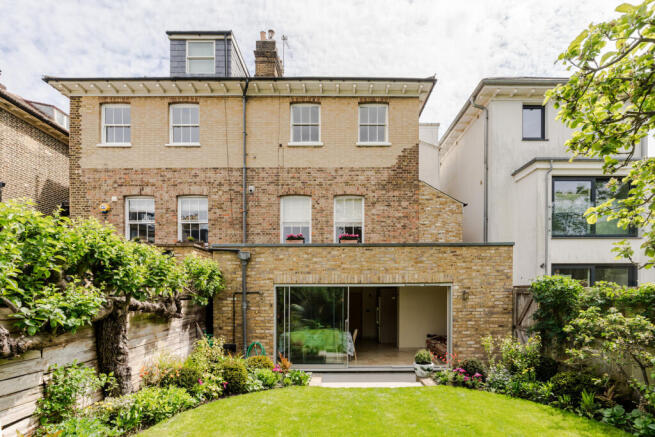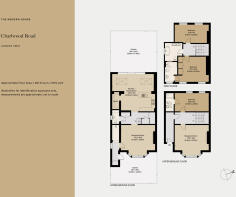
Charlwood Road, London SW15

- PROPERTY TYPE
Semi-Detached
- BEDROOMS
3
- BATHROOMS
4
- SIZE
2,172 sq ft
202 sq m
- TENUREDescribes how you own a property. There are different types of tenure - freehold, leasehold, and commonhold.Read more about tenure in our glossary page.
Freehold
Description
The Tour
Situated in the West Putney conservation area, the house was built in the early 1800s. It retains its handsome Victorian stock brick frontage, set back from the street behind a charming front garden with a seating area atop stone steps. A mature olive tree lends a Mediterranean feeling to the approach. The front door is recessed under a curved archway; there is also a secondary entrance at lower ground level.
The first on the row to be built, the house benefits from an exceptionally wide plan and grand entrance hallway. This has been tiled with Bert and May floor tiles, with structural detailing that creates an Italianate atmosphere. The adjacent living room is arranged around a woodburning stove set between two recessed archways original to the house. There is an original stone fireplace and a beautiful doorframe with intricate lily of the valley carvings, as well as cornicing by Stevensons of Norwich as found throughout. Three tall sash windows flood the room with light.
The lower ground floor is home to the kitchen, dining area and second living space, as well as a pantry and bathroom. Lime flagstone tiles by Floors of Stone flow underfoot throughout, with underfloor heating on separate zones. The kitchen is by Sebastian Cox joinery for DeVol. All appliances are new and built in, including a large range cooker with five gas hobs; to one side is a pantry that provides further storage. The dining area is located in front of sliding glass doors that open directly to the garden, creating a seamless flow between indoors and out.
The living area lies at the front of the plan, oriented around a woodburning stove with a handsome stone surround. Walls have been painted a calming, dusky pink. The adjacent bathroom has a Roma sink, with all fixtures and fittings by Aston Mathews. There is bespoke joinery in the hall neatly concealed behind birch ply-fronted push-and-click doors. Also on this level is a special walk-in doggy shower, finished in colourful tiles by Bert and May.
One bedroom is positioned on the ground floor, while the other two are on the upper level. The ground floor bedroom is wonderfully peaceful care of its position at the rear, from which it enjoys beautiful views of the garden. It also has an en suite with a large walk-in shower, fitted with Aston Mathews fixtures.
The two top floor bedrooms are both brilliantly bright spaces. The main bedroom lies at the front of the plan, crowned with white-painted ceiling beams. There is a full wall of wardrobes in playful pastels, bringing a dash of colour to the plan; the en suite bathroom has Flos lighting and a walk-in shower. The second bedroom has uninterrupted views across neighbouring gardens through generous sash windows. Finally, a family bathroom with a sunken Villeroy Bosch bath and double sink completes the plan.
There is also a generous loft space which has been fully insulated.
Outdoor Space
The house has a wonderful private garden designed by Beeching & Co. A circular lawn provides ample space for relaxing, with exceptional planting surrounding the borders. Camelias, young apple blossom and two mature pleached apple trees are just some of the varieties that can be found here. There is an elephant mural painted on the rear wall, just under one of the fruiting apple trees.
The Area
Charlwood Road is ideally positioned within reach of the green open spaces of Putney Heath and Richmond Park, as well as the River Thames. Every year, the famous Oxford-Cambridge boat race starts at Putney Bridge.
Putney High Street is a 10-minute stroll from the house, with an excellent selection of restaurants and cafés including Tried and True, Home SW15, craft beer shop Ghost Whale and The Duke’s Head by Putney’s idyllic riverside.
Southside Wandsworth shopping centre is near, as well as the Ram Quarter, with many options available for fine and casual dining, co-working and a rich cultural program of events. The leafy Barnes Village is within distance too, with plenty more restaurants, cafés and shops.
There are several excellent primary and secondary schooling options in the area, including Hotham Primary School, Our Lady of Victories Catholic Primary School, the independent Putney High School, and the well-regarded Lady Margaret and Hurlingham Academy in nearby Fulham.
Putney Station is a six-minute stroll away, with a direct line to London Waterloo in 23 minutes.
East Putney (District line) and Barnes (South Western Railway) stations are both approximately 13 minutes away on foot, with direct connections to Charing Cross and Waterloo respectively. There is easy access by car to the National motorway network via the A3, A21, A24, and M4.
Council Tax Band: G
- COUNCIL TAXA payment made to your local authority in order to pay for local services like schools, libraries, and refuse collection. The amount you pay depends on the value of the property.Read more about council Tax in our glossary page.
- Band: G
- PARKINGDetails of how and where vehicles can be parked, and any associated costs.Read more about parking in our glossary page.
- Ask agent
- GARDENA property has access to an outdoor space, which could be private or shared.
- Private garden
- ACCESSIBILITYHow a property has been adapted to meet the needs of vulnerable or disabled individuals.Read more about accessibility in our glossary page.
- Ask agent
Energy performance certificate - ask agent
Charlwood Road, London SW15
Add an important place to see how long it'd take to get there from our property listings.
__mins driving to your place
Get an instant, personalised result:
- Show sellers you’re serious
- Secure viewings faster with agents
- No impact on your credit score



Your mortgage
Notes
Staying secure when looking for property
Ensure you're up to date with our latest advice on how to avoid fraud or scams when looking for property online.
Visit our security centre to find out moreDisclaimer - Property reference TMH82036. The information displayed about this property comprises a property advertisement. Rightmove.co.uk makes no warranty as to the accuracy or completeness of the advertisement or any linked or associated information, and Rightmove has no control over the content. This property advertisement does not constitute property particulars. The information is provided and maintained by The Modern House, London. Please contact the selling agent or developer directly to obtain any information which may be available under the terms of The Energy Performance of Buildings (Certificates and Inspections) (England and Wales) Regulations 2007 or the Home Report if in relation to a residential property in Scotland.
*This is the average speed from the provider with the fastest broadband package available at this postcode. The average speed displayed is based on the download speeds of at least 50% of customers at peak time (8pm to 10pm). Fibre/cable services at the postcode are subject to availability and may differ between properties within a postcode. Speeds can be affected by a range of technical and environmental factors. The speed at the property may be lower than that listed above. You can check the estimated speed and confirm availability to a property prior to purchasing on the broadband provider's website. Providers may increase charges. The information is provided and maintained by Decision Technologies Limited. **This is indicative only and based on a 2-person household with multiple devices and simultaneous usage. Broadband performance is affected by multiple factors including number of occupants and devices, simultaneous usage, router range etc. For more information speak to your broadband provider.
Map data ©OpenStreetMap contributors.





