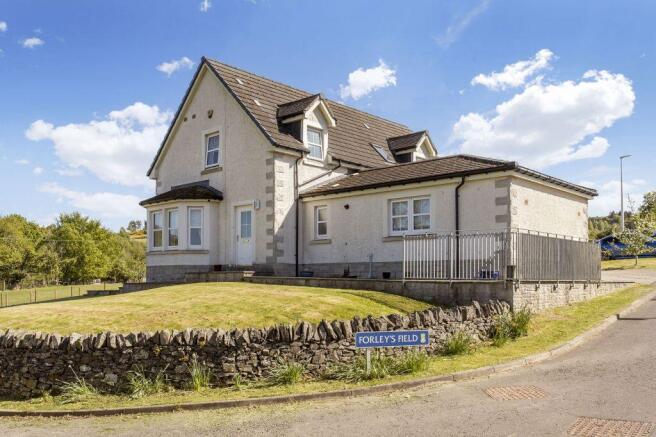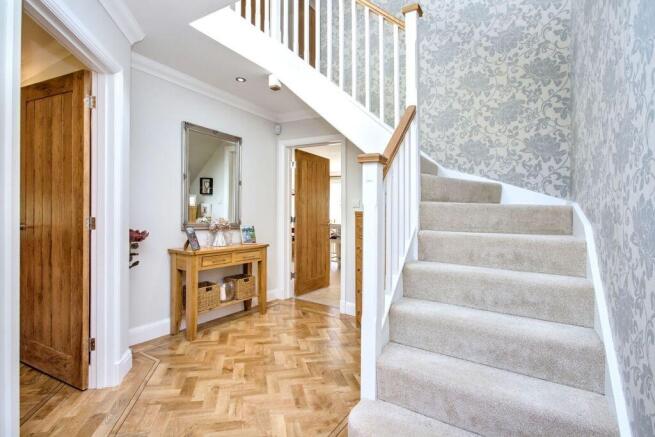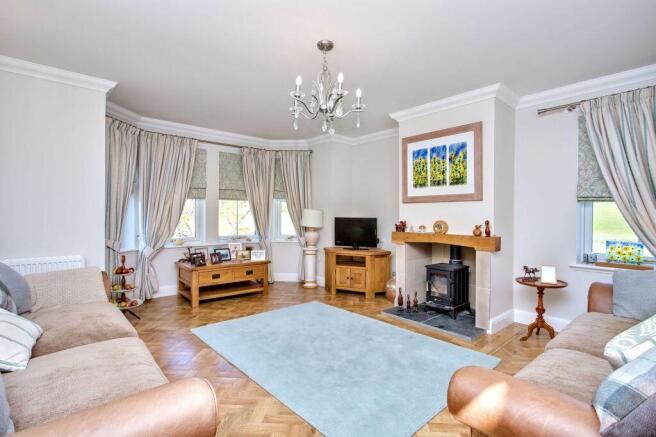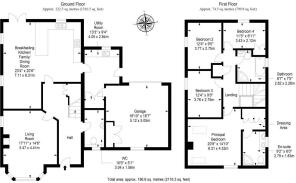
1 Forley's Field, Goslawdales, Selkirk, TD7 4EP

- PROPERTY TYPE
Detached
- BEDROOMS
4
- BATHROOMS
2
- SIZE
Ask agent
- TENUREDescribes how you own a property. There are different types of tenure - freehold, leasehold, and commonhold.Read more about tenure in our glossary page.
Freehold
Key features
- A stunning executive detached house
- Dual-aspect living room with log-burning stove
- Open-plan breakfasting kitchen/ family/dining room
- Large principal suite with a dressing area
- Private driveway and large garage with storage
- Gas central heating, double glazing, and air regeneration system
Description
Features
A stunning executive detached house
Picturesque cul-de-sac setting in Selkirk
Hall with understairs storage and a large WC
Dual-aspect living room with log-burning stove
Open-plan breakfasting kitchen/ family/dining room
Sizeable utility room with additional storage
Naturally-lit landing with an airing cupboard
Large principal suite with a dressing area
Two additional spacious double bedrooms
Versatile fourth bedroom/office with storage
Contemporary four-piece en-suite shower room
Premium family bathroom with four-piece suite
Substantial, suntrap wraparound gardens
Private driveway and large garage with storage
Gas central heating, double glazing, and air regeneration system
Inside, a hall immediately sets a high bar with deluxe vinyl floor and beautiful decoration. Conveniently, it also provides understairs storage and a large WC. On the left, the living room continues the neutral styling and elegant floor, creating a sophisticated aesthetic. Dual-aspect glazing (including a bay window) ensures a light-filled ambience, whilst a log-burning stove provides a cosy focal point to this spacious room. Next door is the sociable heart of the home: the open-plan breakfasting kitchen/family/dining room which has a substantial footprint to incorporate relaxed seating and a table and chairs. This magnificent space also features dual-aspect windows and French doors to the garden. The kitchen has a stylish design too, with generous storage and sweeping workspace which has a return that doubles as a breakfast bar. It includes a gas range cooker and an integrated dishwasher and wine fridge. A sizeable utility room has additional storage and an integrated fridge/freezer, washing machine, and tumble dryer.
Upstairs, a naturally-lit landing provides an airing cupboard before connecting to the four bedrooms, all of which have fitted carpets and light decor. The large, dual-aspect principal bedroom further boasts a dressing area with built-in wardrobes and a contemporary four-piece en-suite shower room, with twin washbasins, generous fitted storage, a towel radiator, a toilet, and a shower cubicle. Bedrooms two and three are also spacious doubles, whilst the fourth bedroom (with built-in storage) is a versatile space currently arranged as an office. A premium four-piece family bathroom finishes the home, providing a bath and a separate shower cubicle. The property has gas central heating, double glazing, and an air regeneration system, pumping cool air in the summer and warm air in the winter.
Externally, there is a wealth of garden space that wraps around the property, providing substantial lawns and additional ground for a greenhouse, if needed. Ideal for families, the gardens capture an abundance of sun too, especially to the south-facing rear where there is a patio for summer dining. Private parking is also provided via a monoblock driveway and a large garage with ample storage.
Extras: all fitted floor and window coverings, light fittings, gas range cooker, and integrated kitchen appliances to be included in the sale. The furniture is also available by separate negotiation.
Area - Selkirk, Scottish Borders
Nestled in the picturesque Scottish Borders on the Ettrick Water, the historic royal burgh of Selkirk promises a stunning rural escape within an hour's drive of Edinburgh. Like its neighbouring towns of Tweedbank and Galashiels, Selkirk looks back on a proud heritage in the textile and woollen industry, as well as important links to William Wallace and the Battle of Flodden. Today the charming town centre is lined with independent shops and high-street retailers, including convenience stores, pharmacies, and a post office. A haven for outdoor and country sports enthusiasts, Selkirk is home to several stables and equestrian centres, while the Ettrick and Yarrow Valleys boast some of the best and varied fishing in Scotland, if not the UK. Indoor sport and fitness facilities are available at Selkirk Leisure Centre, while Selkirk Golf Course also offers a relaxed round of golf enveloped by spectacular scenery. There is also no shortage of cultural attractions in and around Selkirk, including Halliwell's House Museum and Sir Walter Scott's Courtroom. Selkirk is served by local schools at primary and secondary level, as well as excellent nurseries and private childcare options. In addition to major road links, residents benefit from convenient public bus routes and rail services from neighbouring Galashiels and Tweedbank stations.
Living Room
4.41m x 5.47m
Breakfasting Kitchen/Dining
6.31m x 7.11m
Utility Room
2.84m x 4.05m
Garage
5.05m x 5.12m
Principal Bedroom
4.53m x 6.31m
Bedroom 2
2.75m x 3.77m
Bedroom 3
2.75m x 3.76m
Bedroom 4
2.12m x 3.43m
WC
3.04m x 1.56m
En Suite
2.79m x 1.83m
Bathroom
2.62m x 2.26m
Brochures
Brochure- COUNCIL TAXA payment made to your local authority in order to pay for local services like schools, libraries, and refuse collection. The amount you pay depends on the value of the property.Read more about council Tax in our glossary page.
- Band: F
- PARKINGDetails of how and where vehicles can be parked, and any associated costs.Read more about parking in our glossary page.
- Garage
- GARDENA property has access to an outdoor space, which could be private or shared.
- Yes
- ACCESSIBILITYHow a property has been adapted to meet the needs of vulnerable or disabled individuals.Read more about accessibility in our glossary page.
- Ask agent
1 Forley's Field, Goslawdales, Selkirk, TD7 4EP
Add an important place to see how long it'd take to get there from our property listings.
__mins driving to your place
Your mortgage
Notes
Staying secure when looking for property
Ensure you're up to date with our latest advice on how to avoid fraud or scams when looking for property online.
Visit our security centre to find out moreDisclaimer - Property reference 257412. The information displayed about this property comprises a property advertisement. Rightmove.co.uk makes no warranty as to the accuracy or completeness of the advertisement or any linked or associated information, and Rightmove has no control over the content. This property advertisement does not constitute property particulars. The information is provided and maintained by Blackwood & Smith LLP, Peebles. Please contact the selling agent or developer directly to obtain any information which may be available under the terms of The Energy Performance of Buildings (Certificates and Inspections) (England and Wales) Regulations 2007 or the Home Report if in relation to a residential property in Scotland.
*This is the average speed from the provider with the fastest broadband package available at this postcode. The average speed displayed is based on the download speeds of at least 50% of customers at peak time (8pm to 10pm). Fibre/cable services at the postcode are subject to availability and may differ between properties within a postcode. Speeds can be affected by a range of technical and environmental factors. The speed at the property may be lower than that listed above. You can check the estimated speed and confirm availability to a property prior to purchasing on the broadband provider's website. Providers may increase charges. The information is provided and maintained by Decision Technologies Limited. **This is indicative only and based on a 2-person household with multiple devices and simultaneous usage. Broadband performance is affected by multiple factors including number of occupants and devices, simultaneous usage, router range etc. For more information speak to your broadband provider.
Map data ©OpenStreetMap contributors.





