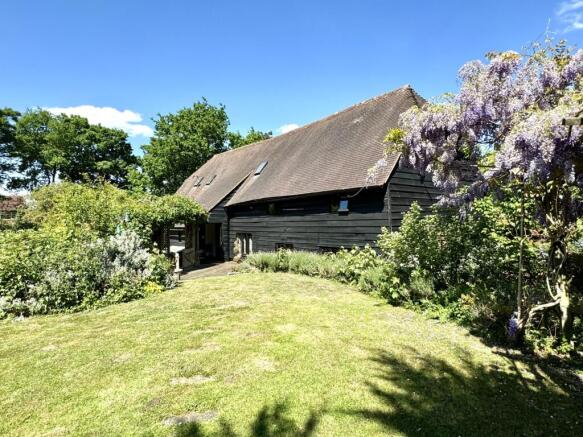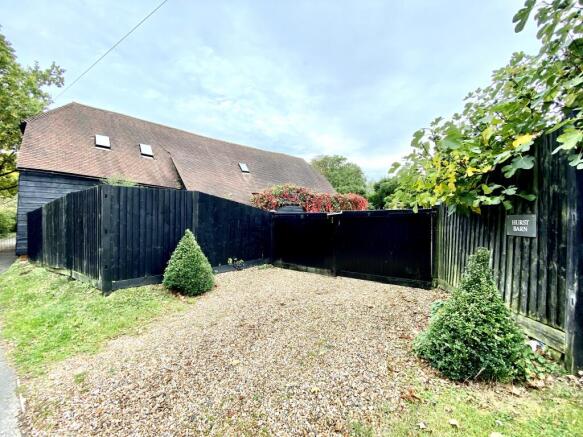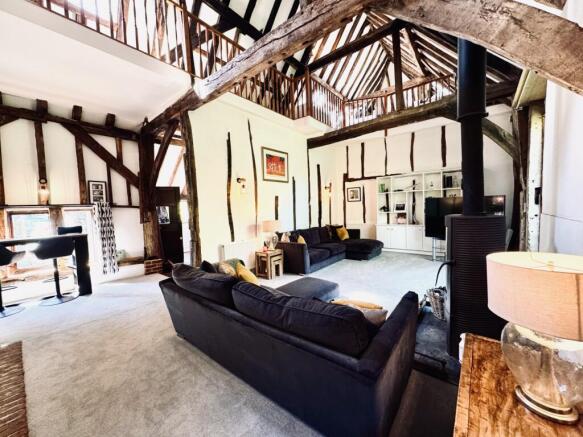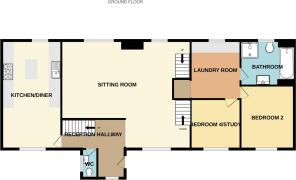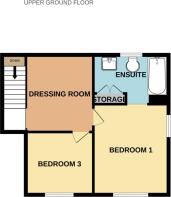London Road, Hook

- PROPERTY TYPE
Detached
- BEDROOMS
4
- BATHROOMS
2
- SIZE
Ask agent
- TENUREDescribes how you own a property. There are different types of tenure - freehold, leasehold, and commonhold.Read more about tenure in our glossary page.
Freehold
Key features
- Detached
- Five/four bedroom
- Barn Conversion
- Two/three reception rooms
- Large open plan bespoke kitchen/diner/
- Large fabulous sitting room
- Main bedroom with ensuite and dressing room
- Fantastic private grounds
- Driveway/parking
- Non-estate location
Description
Having been greatly improved and modernised by the present owners, this deceptively spacious and character property offers a light and airy feel throughout, as well as boasting architectural features including a vaulted ceiling and exposed timber beams.
The versatile accommodation is approximately 2500 sq.ft. which offers spacious reception hallway, modern cloakroom, large bespoke kitchen/diner/breakfast room, fabulous sitting room with vaulted ceiling and log burning stove, laundry room/utility room ,bedroom four/study, bedroom two, refitted family bathroom. Upper ground floor offers, main
bedroom with ensuite, dressing room, bedroom three. first floor offers, dining room/snug, bedroom five/study.
Outside offers a large fully enclosed private gardens and graveled driveway giving off street parking for several cars via double wooden gates. The private garden enjoys a high degree of privacy and fully enclosed.
This property offers a central Hook position on a sought after, individual road. A strong community village, Hook is set off the A30, with a mixture of businesses and rural countryside. The high street offers independent shops, cafes and restaurants, whilst recreational facilities are assisted by two community halls an d a choice of four parks;
Bassetts Mead, Hartlett's Park, King George V Playing Fields and Wellworth Park. Reputable schools include Hook Infants, Junior and Robert May's. Commuters are served by the M3 and the station that links to Waterloo, Southampton, Reading and Basingstoke.
GROUND FLOOR
Front door to:
ENTRANCE RECEPTION HALLWAY. Window, Chinese slate floor, stairs to first floor with storage cupboard under, radiator, stripped and waxed pine doors to kitchen and cloakroom, wealth of beams to walls and vaulted ceiling.
MODERN CLOAKROOM. Two side aspect windows. Modern white suite comprising low-level, wash hand basin with tiled splash back, radiator, Chinese slate flooring, exposed beams to walls and ceiling.
LARGE SUPERB KITCHEN/DINER/BREAKFAST ROOM. (21'4 x 12'10) Front and rear aspect windows. Superb fitted range of bespoke units at floor and eye level with drawers, plate rack and splash back tiles, together with central preparation unit with storage space below, drawers, wine rack and suspended canopy lighting over, all having solid granite work s urfaces in fletched grey over cream. Space for range cooker, and mantle over with extractor. Enamel farmhouse sink with ornate monoblock tap. Space and plumbing for American style fridge/freezer. Integrated dishwasher. Spaces and plumb-ing for washing machine. Chinese slate flooring. Exposed beams to walls and high ceiling.
FABULOUS LARGE SITTING ROOM. 26'10 x 14') Bank of tall rear aspect double-glazed windows, further front and rear aspect windows. Wealth of beams to walls and the fabulous vaulted ceiling. Fitted Villager log burning stove. Two radiators. Waxed pine stairs to upper level and lower level.
LOWER LEVEL
UTILITY ROOM/LAUNDRY. (11'10 x 10') Rear aspect double-glazed window. Range of units, work top, space and plumbing for washing machine, space for tumble dryer, radiator, exposed beams to walls, stripped pine doors to bedrooms two and three and family bathroom.
BEDROOM TWO. (11'6 x 11'2) Front aspect double-glazed windows, exposed timber beams to walls, ceiling inset lights. Radiator.
BEDROOM FOUR/ STUDY. (11' x 9') Front aspect double-glazed window, exposed timber beams, wooden flooring, ceiling inset lights.
REFITTED BEPSOKE FAMILY BATHROOM. Frosted rear aspect double-glazed window. Low level WC, wash hand basin, enclosed paneled bath, separate walk-in shower cubicle, wooden flooring, exposed timber beams, ceiling inset lights. Radiator.
UPPER LEVEL
DRESSING ROOM. (11'4 x 10') Exposed beams, fitted full height double size wardrobes and cupboards, radiator. Doors to:
MAIN BEDROOM. (12'6 11'6) Front aspect double-glazed window. Vaulted ceiling. Wealth of beams to walls and ceiling. Radiator, ladder rising to useful storage area.
MODERN EN-SUITE. Frosted rear aspect double-glazed window. Modern white five-piece suite comprising fully tiled shower enclosure with Aquali-sa unit, low-level WC, tiled
enclosed bath with Victorian style mixer tap and hand held shower attachment, Heritage pedestal wash hand basin. Exposed beams to walls, fitted stained-pine wardrobes, radiator.
BEDROOM THREE. (10' x 9'8) Front aspect double-glazed window. Wealth of exposed beams. Radiator.
FIRST FLOOR
GALLERIED LANDING. Affording exceptional views over sitting room and through vaulted ceiling, with galleried hallway to bedroom five/office, open access to:
DINING ROOM/ SNUG (20' x 13') Front aspect double-glazed picture window, two double-glazed Velux windows. Vaulted ceiling with a wealth of exposed timber and crossbeams. Two radiators, TV
point.
BEDROOM FIVE/OFFICE. (16' x 10') Two double-glazed Velux windows. Vaulted ceiling, Full width range of built-in wardrobes, also incorporating the hot water cylinder. hatch to loft space, exposed timbers.
OUTSIDE
GARDENS. The property is accessed via double wooden gates onto a large shingle drive with turning space provides parking for several vehicles, railway sleepers retain a further raised shingle section between the driveway and the front bound-ary, offering further scope
for landscaping/extra parking. An attractive picket fence with pergola, trellis-work and a gate opens to the garden, which offers, a large timber deck adjoining the front of the property being ideal for al fresco dining in the summer months, laid to lawn garden with well stocked borders. The private garden enjoys a high degree of privacy and fully enclosed.
- COUNCIL TAXA payment made to your local authority in order to pay for local services like schools, libraries, and refuse collection. The amount you pay depends on the value of the property.Read more about council Tax in our glossary page.
- Ask agent
- PARKINGDetails of how and where vehicles can be parked, and any associated costs.Read more about parking in our glossary page.
- Yes
- GARDENA property has access to an outdoor space, which could be private or shared.
- Yes
- ACCESSIBILITYHow a property has been adapted to meet the needs of vulnerable or disabled individuals.Read more about accessibility in our glossary page.
- Ask agent
Energy performance certificate - ask agent
London Road, Hook
Add an important place to see how long it'd take to get there from our property listings.
__mins driving to your place
Your mortgage
Notes
Staying secure when looking for property
Ensure you're up to date with our latest advice on how to avoid fraud or scams when looking for property online.
Visit our security centre to find out moreDisclaimer - Property reference 1572. The information displayed about this property comprises a property advertisement. Rightmove.co.uk makes no warranty as to the accuracy or completeness of the advertisement or any linked or associated information, and Rightmove has no control over the content. This property advertisement does not constitute property particulars. The information is provided and maintained by Charlton Grace, Hartley Wintney. Please contact the selling agent or developer directly to obtain any information which may be available under the terms of The Energy Performance of Buildings (Certificates and Inspections) (England and Wales) Regulations 2007 or the Home Report if in relation to a residential property in Scotland.
*This is the average speed from the provider with the fastest broadband package available at this postcode. The average speed displayed is based on the download speeds of at least 50% of customers at peak time (8pm to 10pm). Fibre/cable services at the postcode are subject to availability and may differ between properties within a postcode. Speeds can be affected by a range of technical and environmental factors. The speed at the property may be lower than that listed above. You can check the estimated speed and confirm availability to a property prior to purchasing on the broadband provider's website. Providers may increase charges. The information is provided and maintained by Decision Technologies Limited. **This is indicative only and based on a 2-person household with multiple devices and simultaneous usage. Broadband performance is affected by multiple factors including number of occupants and devices, simultaneous usage, router range etc. For more information speak to your broadband provider.
Map data ©OpenStreetMap contributors.
