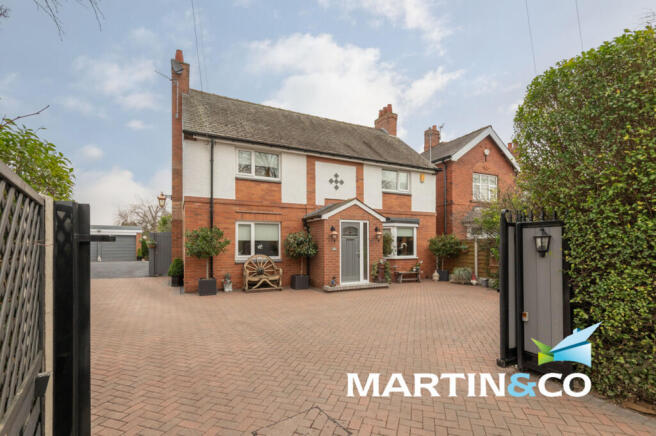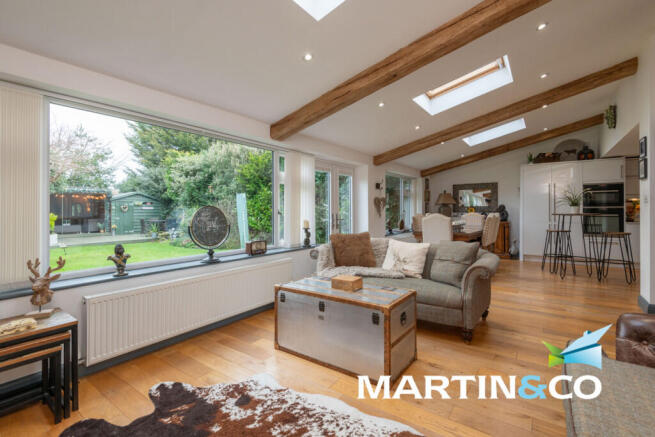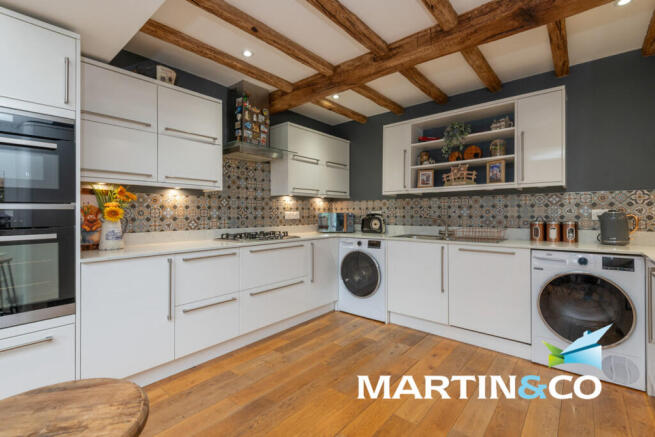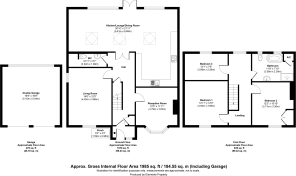Westfield Road, Horbury

- PROPERTY TYPE
Detached
- BEDROOMS
4
- BATHROOMS
1
- SIZE
Ask agent
- TENUREDescribes how you own a property. There are different types of tenure - freehold, leasehold, and commonhold.Read more about tenure in our glossary page.
Freehold
Key features
- MOST REGARDED AND SOUGHT AFTER LOCATION
- THREE/FOUR DOUBLE BEDROOMS
- LARGE EXTENDED LIVING/KITCHEN/DINER TO REAR
- EXTENSIVE DRIVEWAY WITH ELECTRIC GATE AND DOUBLE GARAGE
- WHITE HIGH GLOSS KITCHEN WITH BUILT IN APPLIANCES
- PRESENTED TO AN EXTREMELY HIGH STANDARD
- GROUND FLOOR CLOAKROOM/WC
- LANDSCAPED & ENCLOSED PRIVATE REAR GARDEN
- TRADITIONAL FEATURES BLENDED WITH CONTEMPORARY LIVING
- A MUST VIEW PROPERTY FULL OF CHARACTER!
Description
ENTRANCE PORCH Composite front entrance door, Feature Mosaic ceramic tiled floor, exposed brickwork, door to Entrance Hall.
ENTRANCE HALL A spacious hallway with a solid wooden floor, electric meter cupboard off, exposed brickwork and feature beams, central heating radiator, useful understairs storage cupboard having power and lighting, doors leading to Sitting Room, Formal Lounge, Cloakroom/WC and double doors opening to the Living/Dining/Kitchen to the rear, stairs leading up to the First Floor.
FORMAL LOUNGE 16' 4" x 12' 2" (4.98m x 3.71m) Cast Iron electric log burner inset to a feature fire place having exposed brickwork, feature beam mantel with slate hearth, central heating radiator, coving to the ceiling, two wall light points, PVCu double glazed window to front and side elevations. Positioned to the front.
SITTING ROOM/BEDROOM FOUR 12' 2" x 12' 5" (3.71m x 3.78m) Cast Iron Ornate Fire surround, central heating radiator, quality wood effect flooring, Coving and feature beamed ceiling, PVCu double glazed bay window overlooking to the front of the property. Positioned to the front.
KITCHEN AREA 9' 2" x 11' 5" (2.79m x 3.48m) Having an extensive range of quality white high gloss fitted wall, base units and drawers with quartz counter tops with matching upstands incorporating an inset one and a half bowl, single drainer stainless steel sink unit and mixer tap, Five ring stainless steel gas hob with glass and stainless steel extractor over, double built in oven, grill and microwave, integrated dishwasher, Full height double integrated Fridge and Freezer, pull out larder unit, plumbed for washing machine and space for dryer, under unit lighting, electric plinth heating, feature beamed ceiling, Mosaic tiling to counter tops to compliment the kitchen, being open to the dining area. Positioned to the side.
LIVING/DINING ROOM 11' 8" x 30' 9" (3.56m x 9.37m) A full width extension being the Hub of this amazing home overlooking the rear garden having feature beams to walls and ceiling with down lighting, solid wooden floor, two central heating radiators, three Velux skylight windows, two PVCu double glazed windows, PVCu double glazed French Doors opening to the rear garden, ample room for a large table and chairs and sofa seating. Positioned to the rear.
DOWNSTAIRS CLOAKROOM/WC Two piece white suite comprising of a pedestal wash basin and a low flush WC, central heating radiator, extractor, part tiled to the walls, mosaic tiled floor, open through to the boiler area housing the Ideal gas combination boiler which was installed June 2024, central heating time controls, continuing tiled floor. Positioned to the side.
FIRST FLOOR LANDING A spacious landing leading to all three Double Bedrooms and Family Bathroom/WC, exposed brickwork and feature beams, central heating radiator, PVCu double glazed window, Access point to loft having a larger style loft hatch with pull down ladder and being part boarded for storage.
BEDROOM ONE 13' x 12' 3" (3.96m x 3.73m) A generous sized double bedroom having exposed brickwork and feature beams, two wall light points, central heating radiator, PVCu double glazed window. Positioned to the front.
BEDROOM TWO 12' 2" x 12' 6" (3.71m x 3.81m) A further good sized double room with double built in wardrobes, storage cupboards with a drawer and dressing table unit to one wall, feature beams, central heating radiator, PVCu double glazed window. Positioned to the front.
BEDROOM THREE 12' 2" x 7' 1" (3.71m x 2.16m) A double sized room having feature beams, central heating radiator, PVCu double glazed window. Positioned to the rear.
FAMILY BATHROOM A luxury four piece suite comprising of a free standing roll top bath with claw feet and chrome central mixer tap, double walk in shower with rain shower plus additional hand held attachment, pedestal wash basin and low flush wc, central heating radiator, chrome ladder style towel radiator, extractor, part tiled to the walls, two PVCu double glazed obscure windows, feature beams and down lights to the ceiling, built in storage cupboard with shelving, tile effect vinyl flooring. Positioned to the rear.
OUTSIDE Access to the front is via a remote control electric gate leading to an extensive driveway to the front and side being of block paving and newly laid tarmac offering extensive parking facilities. A further set of double wooden gates to the side lead down to the detached double garage with twin up and over doors, power and lighting installed. The private landscaped rear garden is a particular feature of this fabulous home offering various seating/entertaining areas, an established lawn set amongst an ample variety of neatly manicured mature trees, shrubs and plants with two apple trees and a blossom tree. In addition there are numerous external electric power points, both hot and cold external water taps, outside lighting to the front, side and rear, timber shed with power and lighting, decked Cabana with ample room for outdoor seating plus further decked patio, plus an additional suntrap/private seating area to the rear of the garage. House Alarm System.
PLEASE NOTE These particulars, whilst believed to be accurate, are set out as a general outline of the property only for guidance and do not constitute any part of an offer or contract. Intending Purchasers should not rely on them as statements of fact or representations of fact but must satisfy themselves by inspection or otherwise as to their accuracy. No person in this Firm's employment has the authority to make or give any representation or warranty in respect of the property.
We are required by law to conduct anti-money laundering checks on all those selling or buying a property as prescribed by the Money Laundering Regulations 2017. We retain responsibility for ensuring checks and any ongoing monitoring are carried out correctly, the checks are carried out by Martin & Co - Wakefield once an instruction to sell a property has been received or had an offer accepted on a property you wish to buy. The cost of these checks is £30.00 (incl. VAT) per person, which covers the cost of obtaining relevant data and any manual checks and monitoring which might be required. This fee will need to be paid via bank transfer by you in advance of us publishing your property (in the case of a vendor) or issuing a memorandum of sale (in the case of a buyer), directly to Martin & Co - Wakefield, and is non-refundable.
- COUNCIL TAXA payment made to your local authority in order to pay for local services like schools, libraries, and refuse collection. The amount you pay depends on the value of the property.Read more about council Tax in our glossary page.
- Band: D
- PARKINGDetails of how and where vehicles can be parked, and any associated costs.Read more about parking in our glossary page.
- Garage,Off street
- GARDENA property has access to an outdoor space, which could be private or shared.
- Yes
- ACCESSIBILITYHow a property has been adapted to meet the needs of vulnerable or disabled individuals.Read more about accessibility in our glossary page.
- Ask agent
Westfield Road, Horbury
Add an important place to see how long it'd take to get there from our property listings.
__mins driving to your place
Get an instant, personalised result:
- Show sellers you’re serious
- Secure viewings faster with agents
- No impact on your credit score
Your mortgage
Notes
Staying secure when looking for property
Ensure you're up to date with our latest advice on how to avoid fraud or scams when looking for property online.
Visit our security centre to find out moreDisclaimer - Property reference 100537002808. The information displayed about this property comprises a property advertisement. Rightmove.co.uk makes no warranty as to the accuracy or completeness of the advertisement or any linked or associated information, and Rightmove has no control over the content. This property advertisement does not constitute property particulars. The information is provided and maintained by Martin & Co, Wakefield. Please contact the selling agent or developer directly to obtain any information which may be available under the terms of The Energy Performance of Buildings (Certificates and Inspections) (England and Wales) Regulations 2007 or the Home Report if in relation to a residential property in Scotland.
*This is the average speed from the provider with the fastest broadband package available at this postcode. The average speed displayed is based on the download speeds of at least 50% of customers at peak time (8pm to 10pm). Fibre/cable services at the postcode are subject to availability and may differ between properties within a postcode. Speeds can be affected by a range of technical and environmental factors. The speed at the property may be lower than that listed above. You can check the estimated speed and confirm availability to a property prior to purchasing on the broadband provider's website. Providers may increase charges. The information is provided and maintained by Decision Technologies Limited. **This is indicative only and based on a 2-person household with multiple devices and simultaneous usage. Broadband performance is affected by multiple factors including number of occupants and devices, simultaneous usage, router range etc. For more information speak to your broadband provider.
Map data ©OpenStreetMap contributors.




