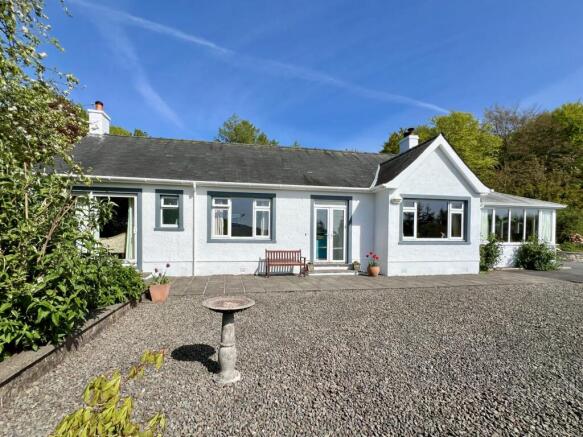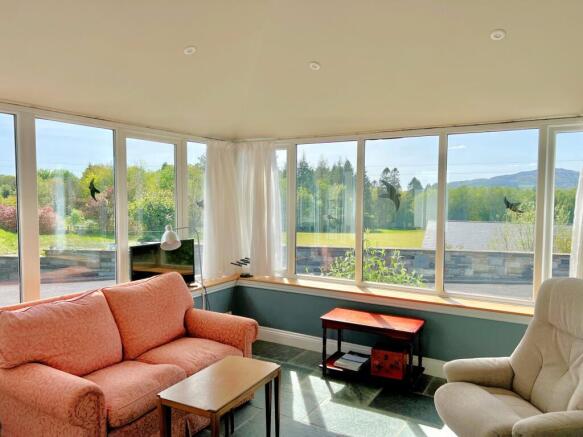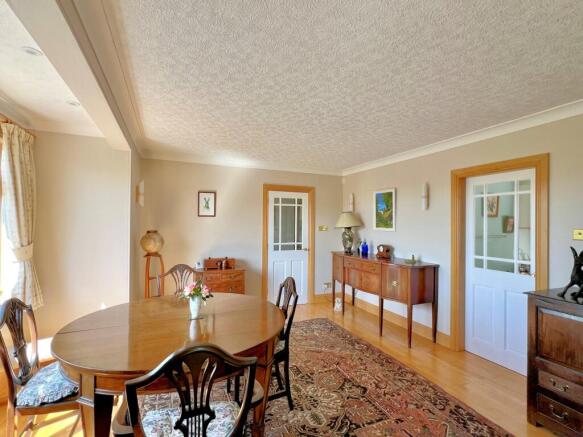Strathnaver, Cally, Gatehouse of Fleet

- PROPERTY TYPE
Detached Bungalow
- BEDROOMS
3
- BATHROOMS
2
- SIZE
Ask agent
- TENUREDescribes how you own a property. There are different types of tenure - freehold, leasehold, and commonhold.Read more about tenure in our glossary page.
Ask agent
Key features
- Ground Floor Bedroom
- Ground Floor Toilet
- Double Glazing
- Fireplace / Stove
- Garden, Private
- Landscaped Gardens
- Patio
- Shed/Summer House
- Driveway
- Garage
Description
This wonderful home offers bright spacious accommodation throughout in a wonderful private location. The property has three well proportioned bedrooms which compliment the spacious living accommodation and wrap round garden.
Gatehouse of Fleet is an active community and benefits from many local amenities, such as a primary school, shops, library and Health Centre. Within the wider area, there are many beautiful sandy beaches and rocky coves within easy reach, and equally dramatic inland scenery, with magnificent hills, glens, and lochs.
Within Gatehouse there are active sports clubs (for example bowling, snooker, golf and cricket) and a wide variety of outdoor pursuits can be enjoyed in the area, including sailing, fishing, golf, cycling and hill walking.
ACCOMMODATION
Entered through uPVC double glazed doors from the front garden in to:-
ENTRANCE VESTIBULE
Flagstone floor with inset entrance mat. Wooden obscure glazed front door in to:-
RECEPTION HALLWAY (4.71m x 1.78m) (lengthening to 6.47m x 0.97m)
Bright L shaped reception hallway with doors leading off to all main rooms. Recessed LED ceiling spotlights. Ceiling cornicing. 2 Radiators. Smoke alarm. Wooden flooring.
SITTING ROOM (7.88m x 3.30m)
Bright and spacious reception room running the entire depth of the property with an abundance of natural light from dual aspect windows to the front, side and rear along with French doors opening out to the front patio. Curtain poles. Two radiators. LPG flame effect gas fire inset in to marble fireplace and hearth. TV aerial point. Wall lights. Smoke alarm. Carpet.
DINING ROOM (5.06m x 3.47m)
Well positioned bright and airy dining room with doorways leading off to both the Kitchen and Garden Room. Large picture window with views of Gatehouse Cricket Ground and towards Cairnsmore of Fleet beyond. Wall lights. Solid wooden floor.
KITCHEN (5.31m x 4.18m)
Generous Kitchen with a good range of fitted shaker style kitchen units with solid wooden work surfaces. Stainless steel drainer sink with mixer tap above. Built-in larder cupboard. Integrated dishwasher. Integrated fridge freezer. Rangermaster LPG cooker with Rangemaster white extractor fan above and tiled splash backs. Heat sensor. Large uPVC picture window to side overlooking driveway and garden. Radiator. Recessed LED ceiling spotlights. Ceiling cornicing. Solid wooden flooring. Wooden door leading in to:-
UTILITY ROOM (4.05m x 1.82m)
One step down in to utility room. Fitted cream shaker style units with solid wooden work surface above. Stainless steel sink with drainer, mixer tap and tiled splash back. Plumbing for washing machine. Under counter space for tumble dryer. Large uPVC picture window overlooking side with roller blind above. Cupboard housing hot water cylinder with shelving and hanging rail. Cupboard housing electric meter and fuse box. Further cupboard with coat hooks and shelving. Worcester oil boiler. Ceiling light. Radiator with thermostatic valve. Ceramic tiled floor. uPVC double glazed door leading out to garden.
GARDEN ROOM (3.54m x 3.47m)
Spacious reception room with pleasant view from wrap round uPVC double glazed windows on 3 walls with French doors leading out to patio area. Inset fireplace featuring wood burning stove. LED ceiling spotlights. Slate floor.
DOUBLE BEDROOM 1 (2.85m x 3.90m)
Well-proportioned double bedroom with ample natural light from large uPVC double glazed window overlooking rear garden with curtain pole above and curtains. Large walk-in shelved storage cupboard with coat hooks. Ceiling cornicing and light. Radiator with thermostatic valve. Carpet.
BATHROOM (2.77m x 2.04m)
Suite of White W.C, wash hand basin with mixer tap, bidet and bath with mixer tap with mains shower overhead attachment and shower curtain rail tiled splash backs. Built-in vanity unit. Large mirror. Shaving point. LED ceiling spotlights. Extractor fan. uPVC obscure glazed window to rear. Radiator. Ceramic tiled effect floor.
MASTER BEDROOM (4.39m at widest narrowing to 3.84 x 3.04)
Delightful, well-proportioned front facing reception room with ample natural light. Large picture window overlooking Cairnsmore of Fleet with curtain pole above and curtains above. Radiator with thermostatic valve. Built-in cupboard with hanging rail and shelf. Ceiling light. Carpet. Doorway leading in to:-
ENSUITE SHOWER ROOM
Suite of White W.C, and wash hand basin with mixer tap inset in to white high gloss vanity unit. Large walk-in shower cubicle with Mira mains shower. Extractor fan. Obscure glazed uPVC double glazed window to front. LED ceiling spotlights. Radiator with thermostatic valve. Anti-slip vinyl floor.
DOUBLE BEDROOM 3
Large uPVC double glazed picture window overlooking rear with curtain pole above and curtains. Built-in wardrobes. Radiator with thermostatic valve. Ceiling cornicing. LED ceiling spotlights. Carpet.
OUTSIDE
Front Garden
Tarmacadam driveway, bordered by stonedyke wall with raised flower beds, as well as an interesting Rockery area to one side with well-established alpines leading up to the property from a short lane off the main Cally Drive.
This well landscaped garden is mainly laid to patio and gravel to the front with fine views across Gatehouse Cricket Grounds towards Cairnsmore of Fleet in the distance. With direct access into the sitting room, sun room and entrance hallway.
Rear Garden
Mainly laid to lawn with surrounding flower beds, mature shrubs and trees such as magnolia, rhododendrons and azaleas and bordered by beech hedge.
Immediately to the rear there is a large gravel area ideal for alfresco dining which can be access via the utility room. This area could also provide additional space for extending the property subject to appropriate planning consents. To one side a wooden pergola leads through to the side of the property and a number of vegetable plots along with further lawned area and flower beds to the west of the property. Bordered to the rear by rhododendrons, bamboo and conifers. Raised Patio area with wooden summer house with further area for entertaining and enjoying the delightful surroundings.
Outbuildings
Wooden Summer House
Garage
with electric up and over door. Flood light to front. uPVC glazed pedestrian door to side and further uPVC double glazed windows on either side. Electric and lighting. Oil tank to rear.
Brochures
Particulars- COUNCIL TAXA payment made to your local authority in order to pay for local services like schools, libraries, and refuse collection. The amount you pay depends on the value of the property.Read more about council Tax in our glossary page.
- Ask agent
- PARKINGDetails of how and where vehicles can be parked, and any associated costs.Read more about parking in our glossary page.
- Yes
- GARDENA property has access to an outdoor space, which could be private or shared.
- Yes
- ACCESSIBILITYHow a property has been adapted to meet the needs of vulnerable or disabled individuals.Read more about accessibility in our glossary page.
- Ask agent
Energy performance certificate - ask agent
Strathnaver, Cally, Gatehouse of Fleet
Add an important place to see how long it'd take to get there from our property listings.
__mins driving to your place
Your mortgage
Notes
Staying secure when looking for property
Ensure you're up to date with our latest advice on how to avoid fraud or scams when looking for property online.
Visit our security centre to find out moreDisclaimer - Property reference COOMM01-02. The information displayed about this property comprises a property advertisement. Rightmove.co.uk makes no warranty as to the accuracy or completeness of the advertisement or any linked or associated information, and Rightmove has no control over the content. This property advertisement does not constitute property particulars. The information is provided and maintained by Williamson & Henry, Kirkcudbright. Please contact the selling agent or developer directly to obtain any information which may be available under the terms of The Energy Performance of Buildings (Certificates and Inspections) (England and Wales) Regulations 2007 or the Home Report if in relation to a residential property in Scotland.
*This is the average speed from the provider with the fastest broadband package available at this postcode. The average speed displayed is based on the download speeds of at least 50% of customers at peak time (8pm to 10pm). Fibre/cable services at the postcode are subject to availability and may differ between properties within a postcode. Speeds can be affected by a range of technical and environmental factors. The speed at the property may be lower than that listed above. You can check the estimated speed and confirm availability to a property prior to purchasing on the broadband provider's website. Providers may increase charges. The information is provided and maintained by Decision Technologies Limited. **This is indicative only and based on a 2-person household with multiple devices and simultaneous usage. Broadband performance is affected by multiple factors including number of occupants and devices, simultaneous usage, router range etc. For more information speak to your broadband provider.
Map data ©OpenStreetMap contributors.



