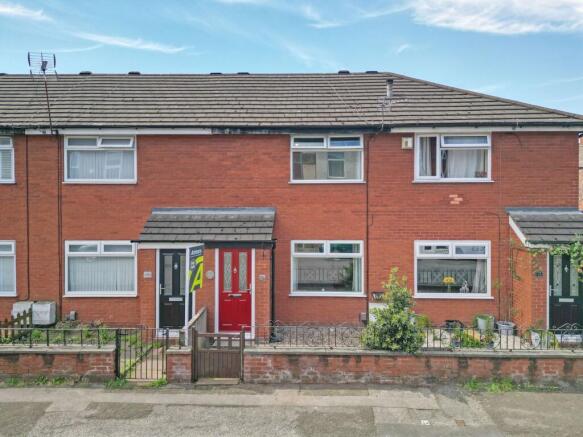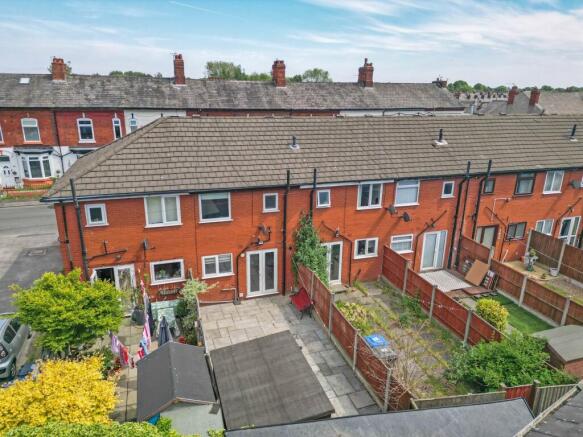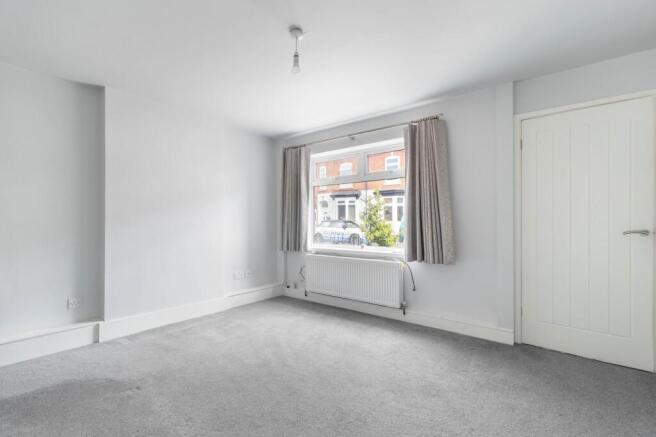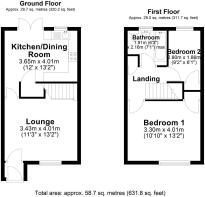
St. Marys Street, Warrington, WA4

- PROPERTY TYPE
Terraced
- BEDROOMS
2
- BATHROOMS
1
- SIZE
632 sq ft
59 sq m
Key features
- Mid Terraced Property
- Two Bedrooms
- Sought After Location
- Ideal for First Time Buyers
- Private Parking
- Good Size Rear Yard
Description
A beautifully presented mid terraced property located in the sought after area of Latchford. With two bedrooms, a good size rear yard and private parking, this is the ideal home for first time buyers and those looking to downsize.
As you approach the property, a welcoming front porch sets the tone for the rest of the property. Stepping inside, you're greeted by a spacious and inviting lounge area, designed to comfortably accommodate a full suite of living room furniture. The space offers plenty of room for couches, coffee tables, shelving, and other personal touches, making it an ideal setting for both relaxing and entertaining. With its neutral tones and open layout, the lounge serves as a blank canvas, ready for you to bring your own style and personality to life. Moving through to the rear of the home, you’ll find a well-appointed modern kitchen. This stylish and functional space features neat, contemporary finishes that blend practicality with aesthetic appeal. There’s ample room for essential appliances including a fridge freezer, washing machine, and tumble dryer, making everyday tasks convenient and efficient. Natural light flows in through the patio door which opens directly onto the rear yard.
Moving upstairs, you are welcomed by a generously sized primary bedroom. The room is a true blank canvas, easily accommodating a king-sized bed, wardrobes, and additional furnishings to suit your personal style. Whether you prefer a minimalist aesthetic or a more luxurious setting, this space is ready to be transformed into your ideal sanctuary. Adjacent to the main bedroom, the second bedroom presents a range of possibilities. It’s perfectly suited for use as a child’s bedroom, a stylish dressing room, or a quiet home office, depending on your needs. Natural light enhances the room's warmth, making it a comfortable and functional part of the home. Completing the upstairs layout is a well-appointed three-piece bathroom suite. Designed with practicality and comfort in mind, it includes a bath with shower, a washbasin, and a WC, offering everything you need in a contemporary and convenient setting.
This charming property is situated on a generous plot. To the rear, you'll find a fully paved garden, perfect for outdoor dining, entertaining guests, or simply enjoying a low-maintenance outdoor space throughout the year. The garden's size offers plenty of potential for personalisation. Adding to the appeal, the property benefits from private off-street parking with enough space to comfortably accommodate at least two vehicles. The parking area is shared with just two other properties on the street, ensuring a sense of exclusivity and ease of access at all times.
Whether you're a first-time buyer looking to get on the property ladder or someone seeking a smart investment opportunity, this home offers a fantastic blend of space, practicality, and potential. With strong kerb appeal and a convenient location, early viewing is highly recommended. Contact us today to arrange your viewing.
EPC Rating: F
- COUNCIL TAXA payment made to your local authority in order to pay for local services like schools, libraries, and refuse collection. The amount you pay depends on the value of the property.Read more about council Tax in our glossary page.
- Band: B
- PARKINGDetails of how and where vehicles can be parked, and any associated costs.Read more about parking in our glossary page.
- Yes
- GARDENA property has access to an outdoor space, which could be private or shared.
- Private garden
- ACCESSIBILITYHow a property has been adapted to meet the needs of vulnerable or disabled individuals.Read more about accessibility in our glossary page.
- Ask agent
Energy performance certificate - ask agent
St. Marys Street, Warrington, WA4
Add an important place to see how long it'd take to get there from our property listings.
__mins driving to your place

Your mortgage
Notes
Staying secure when looking for property
Ensure you're up to date with our latest advice on how to avoid fraud or scams when looking for property online.
Visit our security centre to find out moreDisclaimer - Property reference 6f5a6e5e-1e8d-41be-a4e4-fd3d3f562a15. The information displayed about this property comprises a property advertisement. Rightmove.co.uk makes no warranty as to the accuracy or completeness of the advertisement or any linked or associated information, and Rightmove has no control over the content. This property advertisement does not constitute property particulars. The information is provided and maintained by Ashtons Estate Agency, Stockton Heath. Please contact the selling agent or developer directly to obtain any information which may be available under the terms of The Energy Performance of Buildings (Certificates and Inspections) (England and Wales) Regulations 2007 or the Home Report if in relation to a residential property in Scotland.
*This is the average speed from the provider with the fastest broadband package available at this postcode. The average speed displayed is based on the download speeds of at least 50% of customers at peak time (8pm to 10pm). Fibre/cable services at the postcode are subject to availability and may differ between properties within a postcode. Speeds can be affected by a range of technical and environmental factors. The speed at the property may be lower than that listed above. You can check the estimated speed and confirm availability to a property prior to purchasing on the broadband provider's website. Providers may increase charges. The information is provided and maintained by Decision Technologies Limited. **This is indicative only and based on a 2-person household with multiple devices and simultaneous usage. Broadband performance is affected by multiple factors including number of occupants and devices, simultaneous usage, router range etc. For more information speak to your broadband provider.
Map data ©OpenStreetMap contributors.





