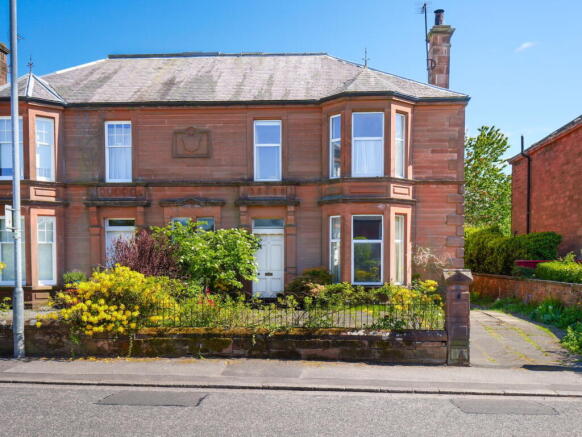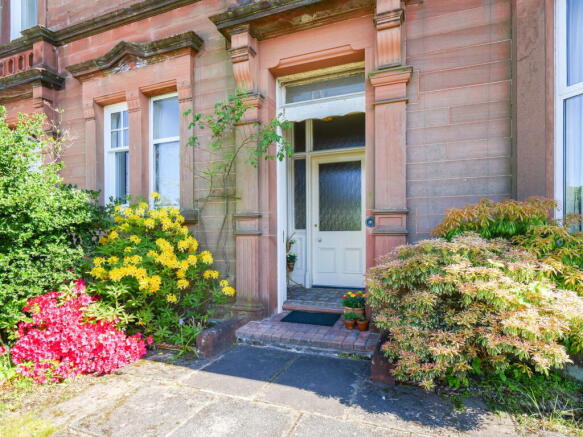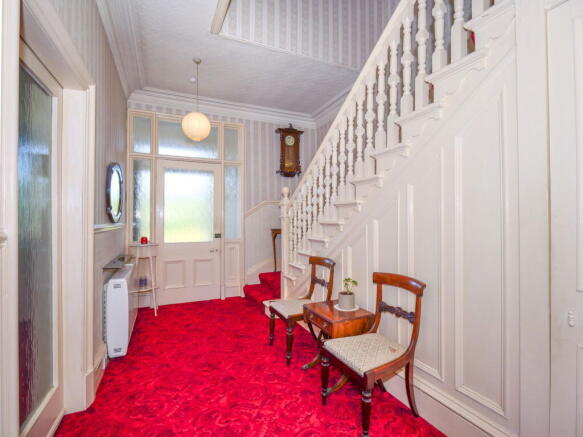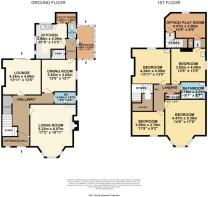Dalbeattie Road, Dumfries, DG2 7PE

- PROPERTY TYPE
Semi-Detached
- BEDROOMS
4
- BATHROOMS
1
- SIZE
Ask agent
- TENUREDescribes how you own a property. There are different types of tenure - freehold, leasehold, and commonhold.Read more about tenure in our glossary page.
Freehold
Key features
- Semi-Detached House
- Five Double Bedrooms
- Three Reception Rooms
- Kitchen
- Bathroom & Two Downstairs WC
- Enclosed Rear Garden
- Generous Driveway
- Electric Heating, Double Glazing and Solar Panels with Batteries
- Original Features and Chain Free.
- NW0709
Description
NW0709 - Access the property via the driveway leading to the front door. The front door accesses the vestibule, with a tiled floor, a window to the front and a glazed door leading into the entrance hallway. The broad and welcoming entrance hall, has an attractive staircase with a wooden balustrade leading to the first floor, an understairs storage cupboard and doors to the three reception rooms and a downstairs WC. The generous living room has a bay window to the front of the property, an open fireplace, an alcove and an ornate cornice. The spacious rear lounge has an alcove and sliding doors accessing the rear patio and garden. There is a downstairs WC, with a window to the side of the property, a toilet and a wash hand basin. The dining room has a window to the side of the property and a door leading to the rear hall. The rear hall has a staircase leading to bedroom 5/ office/ playroom, a door to the kitchen, a door into a second WC and an external door leading out to the attached greenhouse at the side of the property. The kitchen has double aspect windows, a selection of fitted kitchen wall and base units, and a selection of fitted appliances including a double oven and hob. There is a door from the kitchen into the utility area with plumbing for a washing machine. The rear hall also has a door into a second downstairs WC.
The first floor consists of a storage cupboard with access to the floored loft, doors to the four double bedrooms and the family bathroom. Bedroom one is to the front of the property. It has fitted wardrobes, ornate plasterwork and a bay window. Bedroom two has a window to the rear of the property and a wash handbasin. Bedroom three has a window to the side of the property, a wash hand basin and a door with steps down to bedroom five/office/playroom. Bedroom four has a window to the front of the property. The family bathroom has a four-piece suite and a window to the side of the property.
Outside, the property has a generous paved driveway at the front with a selection of shrubs. There is side access to the right of the property through a greenhouse and onto the enclosed, rear garden. The enclosed, private garden has a patio area, a lawned area and a selection of mature trees and shrubs.
The property benefits from electric heating, double glazing, solar panels with batteries, a variety of original features and is chain-free.
The nearest primary schools are Laurieknowe, Cargenbridge and Troqueer, all held in excellent local regard. The nearest secondary school is Dumfries Academy which is within easy walking distance. Dumfries town centre is attractive and can be reached within a 15-minute stroll and offers a combination of good shopping facilities and historic buildings. Dumfries is also the home of a substantial college and university campus located in beautiful grounds overlooking the town and has three golf courses. A regular local bus servicing the town centre stops in the immediate vicinity. For further afield, Dumfries train station provides regular links to Glasgow and all points south, as does the bus station situated on the Whitesands by the River Nith. There are regular and quick train connections to Edinburgh from the small town of Lockerbie, just a few miles away. Lockerbie also has a regular bus service with Dumfries. The M6 and M74 road networks are accessible nearby at Moffat, Gretna and Lockerbie. The surrounding area offers glorious countryside and historic sites with easy access to the beautiful coast and a multitude of sporting and country pursuits, including sailing, horse riding, mountain biking, fishing, golf and fine coastal and woodland walks.
To access the Home Report, please email nicola. or call Nicola at .
The seller reserves the right to sell at any time and is not obliged to set a closing date. In the event of a Closing Date being set, the seller is not obliged to accept the highest or any offer. Before consideration of any offer, interested parties will be expected to provide proof of the source of funds. We will also require proof of buyer ID conforming to HMRC requirements for anti-money laundering purposes.
Note to Solicitors - Formal offers should be emailed to nicola. . Ref NW0709.
Brochures
Brochure 1- COUNCIL TAXA payment made to your local authority in order to pay for local services like schools, libraries, and refuse collection. The amount you pay depends on the value of the property.Read more about council Tax in our glossary page.
- Band: F
- PARKINGDetails of how and where vehicles can be parked, and any associated costs.Read more about parking in our glossary page.
- Driveway
- GARDENA property has access to an outdoor space, which could be private or shared.
- Private garden
- ACCESSIBILITYHow a property has been adapted to meet the needs of vulnerable or disabled individuals.Read more about accessibility in our glossary page.
- Ask agent
Dalbeattie Road, Dumfries, DG2 7PE
Add an important place to see how long it'd take to get there from our property listings.
__mins driving to your place
Your mortgage
Notes
Staying secure when looking for property
Ensure you're up to date with our latest advice on how to avoid fraud or scams when looking for property online.
Visit our security centre to find out moreDisclaimer - Property reference S1317323. The information displayed about this property comprises a property advertisement. Rightmove.co.uk makes no warranty as to the accuracy or completeness of the advertisement or any linked or associated information, and Rightmove has no control over the content. This property advertisement does not constitute property particulars. The information is provided and maintained by eXp UK, Scotland. Please contact the selling agent or developer directly to obtain any information which may be available under the terms of The Energy Performance of Buildings (Certificates and Inspections) (England and Wales) Regulations 2007 or the Home Report if in relation to a residential property in Scotland.
*This is the average speed from the provider with the fastest broadband package available at this postcode. The average speed displayed is based on the download speeds of at least 50% of customers at peak time (8pm to 10pm). Fibre/cable services at the postcode are subject to availability and may differ between properties within a postcode. Speeds can be affected by a range of technical and environmental factors. The speed at the property may be lower than that listed above. You can check the estimated speed and confirm availability to a property prior to purchasing on the broadband provider's website. Providers may increase charges. The information is provided and maintained by Decision Technologies Limited. **This is indicative only and based on a 2-person household with multiple devices and simultaneous usage. Broadband performance is affected by multiple factors including number of occupants and devices, simultaneous usage, router range etc. For more information speak to your broadband provider.
Map data ©OpenStreetMap contributors.




