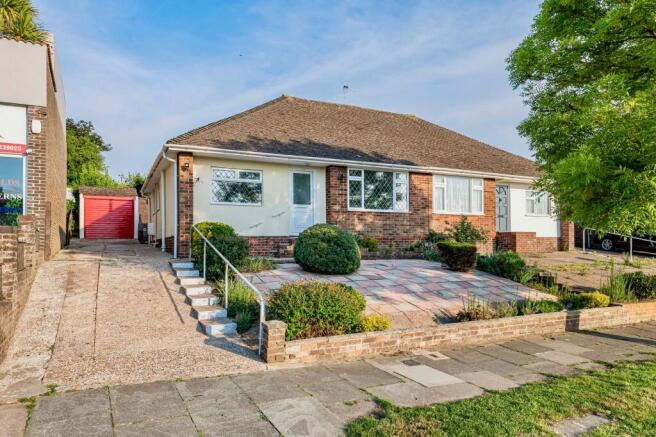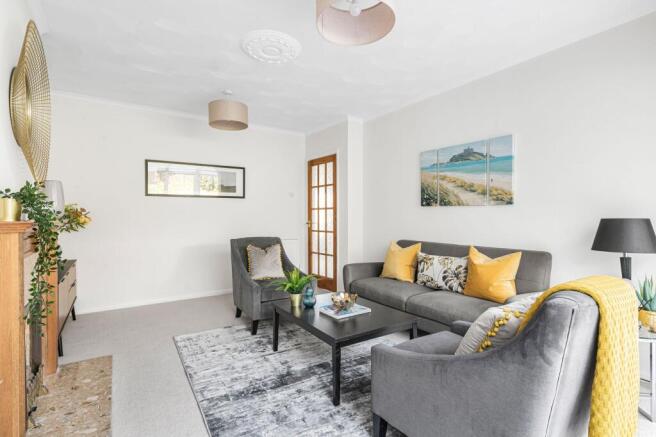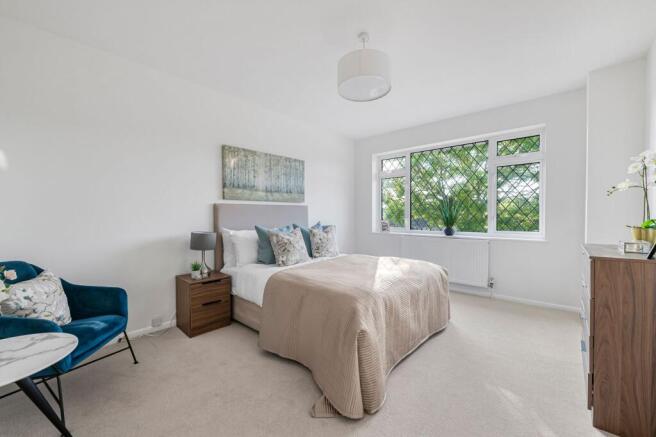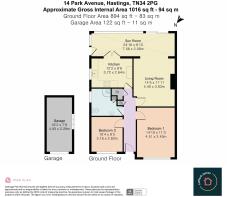Park Avenue, Hastings, TN34

- PROPERTY TYPE
Semi-Detached Bungalow
- BEDROOMS
2
- BATHROOMS
1
- SIZE
894 sq ft
83 sq m
- TENUREDescribes how you own a property. There are different types of tenure - freehold, leasehold, and commonhold.Read more about tenure in our glossary page.
Freehold
Key features
- Semi-Detached Bungalow with Long Driveway and Garage
- Two Double Bedrooms - Large Loft with Potential
- Professionally Decorated and New Carpets
- Legal Pack Ready - No Chain - Ready to Move In
- Large Full Width Sun Room
- Gas Central Heating and Double Glazing
- Hastings Railway Station (1.77 miles) London Victoria (2 hours)
- Hastings Beach (2 miles)
Description
Charming 2-Bedroom Bungalow in Peaceful Hastings Location – Chain-Free. Tucked away in a quiet part of Hastings, this beautifully presented 2-bedroom semi-detached bungalow is ideal for relaxed, low-maintenance living.
Recently redecorated with new carpets throughout, it offers a fresh, welcoming feel from the moment you step inside.
Enjoy spacious living with two generous double bedrooms, a bright full-width sunroom, and a large loft offering scope for future use. The easy-care garden features a lovely patio area, mature borders, and a lawned rear garden—perfect for pottering or enjoying sunny afternoons.
The home benefits from gas central heating, double glazing, a long private driveway, single garage with power, and handy garden shed. With no onward chain and legal pack ready, moving couldn’t be easier.
Just 2 miles from the seafront and Hastings station, with direct links to London—this is the perfect blend of coastal calm and convenience.
EPC Rating: C
Entrance
Steps rise to front door with external lighting. Replacement uPVC front door leads to Entrance Hall.
Hallway
Radiator. Cupboard housing electric meter. Cloaks cupboard. Loft access.
Loft
Good access via a drop down ladder and easy access to central heating boiler. The central heating boiler was installed in June 2024 and is Worcester Bosch Greenstar 4000 30KW boiler with a guarantee until June 2034. The loft offers scope for further development subject to the usual regulations and consents.
Living Room
4.4m x 3.63m
(14' 5'' x 11' 11'') Cosy living room with feature gas fire. Radiator. Archway through to Conservatory/ Garden Room.
Full Width Conservatory / Sun Room
7.56m x 2.09m
(24' 10" x 6' 10") Lovely sunny room connecting the Living room to the rear side of the Kitchen. Sliding patio doors onto rear patio. Tilt Turn uPVC windows and replacement double glazed door to side aspect. Ideal place for a desk and dining table.
Kitchen
3.72m x 2.64m
(12'2'' x 8' 8'') White/ Grey range of units with contrasting worktop and tiling to worktop surrounds. One and half bowl sink unit mixer tap unit. Gas hob and fitted oven. Replacement uPVC window to side aspect. Double doors to Conservatory / Sun Room. Plumbing and space for both dishwasher and washer / dryer . Space for fridge / freezer.
Bedroom One
4.51m x 3.43m
(14' 10" x 11' 3") Replacement uPVC double glazed window to front aspect. Radiator.
Bedroom Two
3.16m x 2.83m
(10' 4" x 9' 3") Replacement double glazed uPVC widow to front aspect. Radiator.
Bathroom
Bathroom in white comprising of corner shower unit, toilet and wash basin. Replacement double glazed uPVC window to side aspect. Radiator. Walls fully tiled. Linen cupboard.
Front Garden
Low lying retaining wall with majority paved surface and flower borders. Steps alongside driveway with hand rail.
Rear Garden
Paved directly to rear of the property with space for relaxing. Rear garden sloping up and away from the property laid to lawn with flower and shrub borders. Garden shed.
Parking - Driveway
Long private driveway.
Parking - Garage
Single garage with up and over door with power and light connected. (4.9 m x 2.2 m) (with opening of 2.14 m) Note that due to the size the garage is probably more useful as a workshop or for a small car.
- COUNCIL TAXA payment made to your local authority in order to pay for local services like schools, libraries, and refuse collection. The amount you pay depends on the value of the property.Read more about council Tax in our glossary page.
- Band: C
- PARKINGDetails of how and where vehicles can be parked, and any associated costs.Read more about parking in our glossary page.
- Garage,Driveway
- GARDENA property has access to an outdoor space, which could be private or shared.
- Front garden,Rear garden
- ACCESSIBILITYHow a property has been adapted to meet the needs of vulnerable or disabled individuals.Read more about accessibility in our glossary page.
- Ask agent
Park Avenue, Hastings, TN34
Add an important place to see how long it'd take to get there from our property listings.
__mins driving to your place
Get an instant, personalised result:
- Show sellers you’re serious
- Secure viewings faster with agents
- No impact on your credit score

Your mortgage
Notes
Staying secure when looking for property
Ensure you're up to date with our latest advice on how to avoid fraud or scams when looking for property online.
Visit our security centre to find out moreDisclaimer - Property reference ed40923b-ba06-4918-b9f6-c55c1959e14a. The information displayed about this property comprises a property advertisement. Rightmove.co.uk makes no warranty as to the accuracy or completeness of the advertisement or any linked or associated information, and Rightmove has no control over the content. This property advertisement does not constitute property particulars. The information is provided and maintained by Lafford James, Milton Keynes. Please contact the selling agent or developer directly to obtain any information which may be available under the terms of The Energy Performance of Buildings (Certificates and Inspections) (England and Wales) Regulations 2007 or the Home Report if in relation to a residential property in Scotland.
*This is the average speed from the provider with the fastest broadband package available at this postcode. The average speed displayed is based on the download speeds of at least 50% of customers at peak time (8pm to 10pm). Fibre/cable services at the postcode are subject to availability and may differ between properties within a postcode. Speeds can be affected by a range of technical and environmental factors. The speed at the property may be lower than that listed above. You can check the estimated speed and confirm availability to a property prior to purchasing on the broadband provider's website. Providers may increase charges. The information is provided and maintained by Decision Technologies Limited. **This is indicative only and based on a 2-person household with multiple devices and simultaneous usage. Broadband performance is affected by multiple factors including number of occupants and devices, simultaneous usage, router range etc. For more information speak to your broadband provider.
Map data ©OpenStreetMap contributors.




