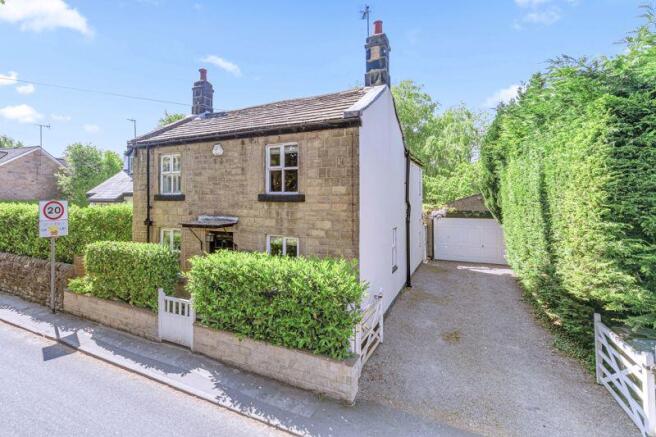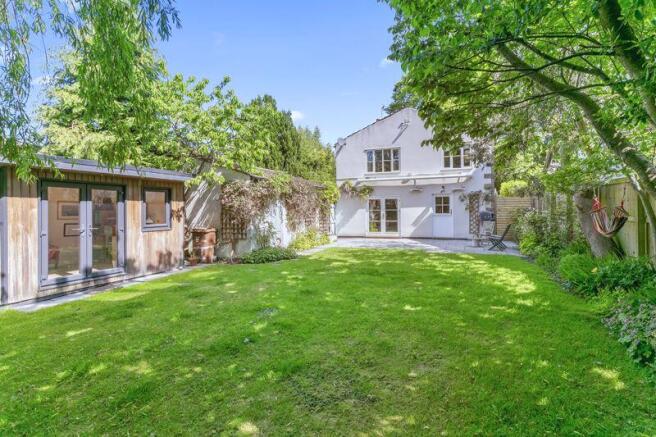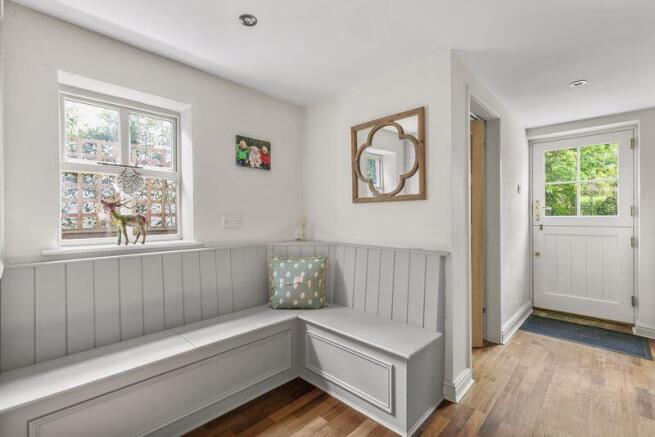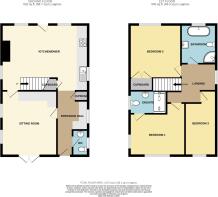
Main Street, Menston

- PROPERTY TYPE
Character Property
- BEDROOMS
3
- BATHROOMS
3
- SIZE
Ask agent
- TENUREDescribes how you own a property. There are different types of tenure - freehold, leasehold, and commonhold.Read more about tenure in our glossary page.
Freehold
Key features
- Charming Character Cottage Built In The 1820s
- Prime Menston Location In Peaceful Village Setting
- Spacious Kitchen Diner With Log-Burning Stove Feature
- Generous South-Facing Garden With Mature Trees And Shrubs
- Exposed Beams Throughout Highlighting Period Charm
- Versatile Garden Room Ideal For Office Or Playroom
- Electric Awning With Heaters And Lighting Over Patio
- Elegant Bathroom With Roll-Top Bath And Walk-In Shower
- Three Double Bedrooms Including Stylish Master En-Suite
- Boot Room, Utility Space And Downstairs WC For Convenience
Description
Approached via a sweeping driveway, the cottage sits proudly behind a mature hedge line and beautifully planted front garden. The drive provides ample off-street parking and leads to a detached double garage, ideal for storage or conversion (subject to permissions), with a versatile garden room to the rear. This additional space is perfect for working from home, pursuing hobbies, or creating a playroom or teen den—offering endless possibilities to suit your lifestyle.
The charm of this home is evident the moment you step through the door. Traditional features abound, from exposed wooden beams and deep-set windows to the log-burning stove in the kitchen—a unique and cosy feature rarely found today. The cottage flows beautifully, with thoughtful spaces for both socialising and relaxation. At the heart of the home is a large, well-equipped kitchen diner—perfect for modern family life and entertaining. With plenty of room for a dining table and seating area, this space invites gathering and celebration, while still maintaining a cosy cottage feel.
At the rear of the house, the generously sized living room enjoys beautiful garden views through full-height patio doors, which flood the space with natural light and provide seamless access to the south-facing garden. An electric awning extends over the patio area and is fitted with gas heaters and integrated lighting—perfect for sunny days or cosy rainy afternoons, making the outdoor space usable year-round. Whether you’re enjoying a quiet morning coffee or hosting summer evening drinks, this room is truly the heart of the home.
Practicality hasn’t been forgotten. A well-designed boot room area, separate utility room, and downstairs WC add everyday functionality without compromising on style or comfort.
Upstairs, the accommodation continues to impress. There are three spacious double bedrooms, each with their own individual charm and character. The principal bedroom benefits from a beautifully appointed en-suite space, featuring a walk-in shower and bespoke vanity unit set beneath a sloped ceiling with subtle heritage detailing. The family bathroom is another standout feature—elegant and luxurious, with a four-piece suite that includes a walk-in shower and a roll-top claw-foot bath, perfect for long, indulgent soaks.
Outside, the rear garden is a true delight. Bathed in sunlight thanks to its southerly orientation, it features well-maintained lawns, mature borders full of established shrubs and trees, and plenty of space for children to play or for adults to relax in peace. There is a real sense of privacy and tranquillity, making it hard to believe you’re just minutes from shops, schools, parks, and Menston’s train station, which offers direct links to Leeds, Bradford, and Ilkley.
This unique property offers an incredibly rare opportunity to own a piece of Menston’s history, while enjoying all the comforts of a lovingly updated home. Whether you’re looking for a forever family home, a characterful downsizer with space to host, or a countryside escape with excellent connectivity, The Old Lamp Lighter’s Cottage ticks every box—including its sought-after garden room and all-weather patio for year-round enjoyment.
Brochures
Full Details- COUNCIL TAXA payment made to your local authority in order to pay for local services like schools, libraries, and refuse collection. The amount you pay depends on the value of the property.Read more about council Tax in our glossary page.
- Band: E
- PARKINGDetails of how and where vehicles can be parked, and any associated costs.Read more about parking in our glossary page.
- Yes
- GARDENA property has access to an outdoor space, which could be private or shared.
- Yes
- ACCESSIBILITYHow a property has been adapted to meet the needs of vulnerable or disabled individuals.Read more about accessibility in our glossary page.
- Ask agent
Main Street, Menston
Add an important place to see how long it'd take to get there from our property listings.
__mins driving to your place
Get an instant, personalised result:
- Show sellers you’re serious
- Secure viewings faster with agents
- No impact on your credit score
Your mortgage
Notes
Staying secure when looking for property
Ensure you're up to date with our latest advice on how to avoid fraud or scams when looking for property online.
Visit our security centre to find out moreDisclaimer - Property reference 12667688. The information displayed about this property comprises a property advertisement. Rightmove.co.uk makes no warranty as to the accuracy or completeness of the advertisement or any linked or associated information, and Rightmove has no control over the content. This property advertisement does not constitute property particulars. The information is provided and maintained by Enfields Luxe, Covering Wharfedale. Please contact the selling agent or developer directly to obtain any information which may be available under the terms of The Energy Performance of Buildings (Certificates and Inspections) (England and Wales) Regulations 2007 or the Home Report if in relation to a residential property in Scotland.
*This is the average speed from the provider with the fastest broadband package available at this postcode. The average speed displayed is based on the download speeds of at least 50% of customers at peak time (8pm to 10pm). Fibre/cable services at the postcode are subject to availability and may differ between properties within a postcode. Speeds can be affected by a range of technical and environmental factors. The speed at the property may be lower than that listed above. You can check the estimated speed and confirm availability to a property prior to purchasing on the broadband provider's website. Providers may increase charges. The information is provided and maintained by Decision Technologies Limited. **This is indicative only and based on a 2-person household with multiple devices and simultaneous usage. Broadband performance is affected by multiple factors including number of occupants and devices, simultaneous usage, router range etc. For more information speak to your broadband provider.
Map data ©OpenStreetMap contributors.






