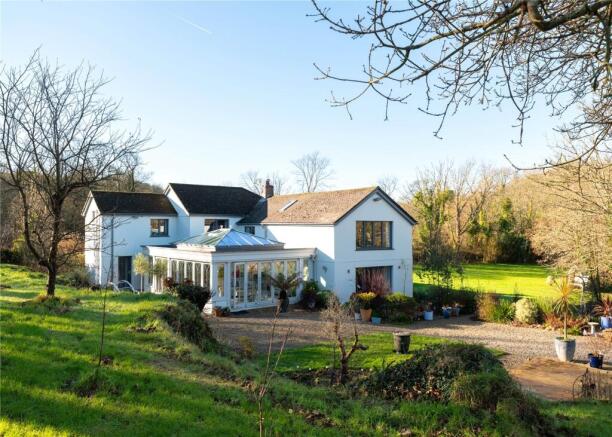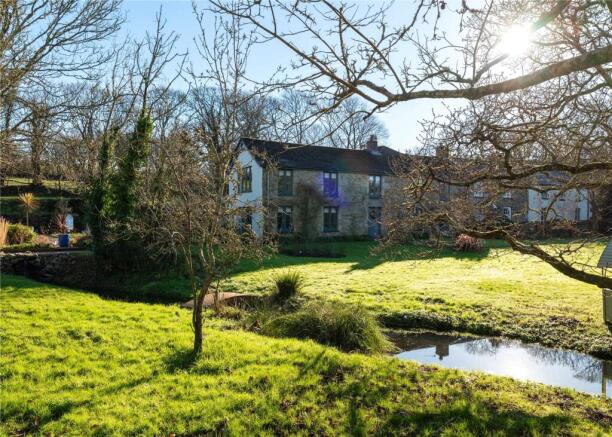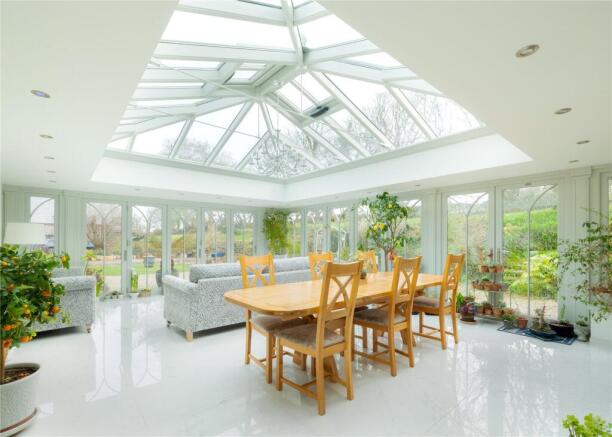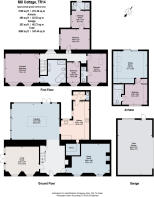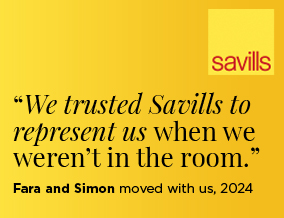
Kehelland, Camborne, Cornwall, TR14

- PROPERTY TYPE
End of Terrace
- BEDROOMS
5
- BATHROOMS
4
- SIZE
3,699 sq ft
344 sq m
- TENUREDescribes how you own a property. There are different types of tenure - freehold, leasehold, and commonhold.Read more about tenure in our glossary page.
Freehold
Key features
- Beautifully presented four bedroom home in a bucolic setting
- One bedroom Annexe
- Four Bedrooms
- Three with en suite bathrooms
- Three Reception rooms
- Large Kitchen & connected David Salisbury Orangery
- Utility Room
- Triple Garage
- Large parking area with an EV charger
- EPC Rating = E
Description
Description
The House - Mill Cottage, set in grounds of just over two acres, is two former 19th century mining cottages located in a bucolic setting in the small hamlet of Menadarva on the outskirts of the village of Kehelland on the banks of the Red River only a short distance from the South west coast path and the beaches of Godrevy and Gwithian. The property has been much extended over the years and the current owner has renovated the property to an extremely high standard along with the addition of a quite stunning David Salisbury orangery.
Ground Floor - The wide front door opens in to a spacious reception hall off which are two reception rooms and the kitchen and orangery. The reception hall has a beamed ceiling, a fireplace (not working), stairs to the first floor and an understairs cloaks cupboard. The reception room to the right is currently used as a dining room has two windows overlooking the front lawn, a beamed ceiling, wooden flooring and a fireplace with a recessed log burner. The reception room to the left again has two windows overlooking the front lawn and a large east facing four panel window with central doors opening out in to the garden, a beamed ceiling and wooden flooring. Steps up from the reception hall open in to the orangery and the kitchen both of which have stunning Italian marble flooring with underfloor heating. The Orangery (designed and completed by the renowned David Salisbury in 2023) has glass to two sides with a set of double doors and a five door set of bifolds opening in to the gardens along with two automatic electric roof lights. The large "L" shaped kitchen area has a walk in larder, grey shaker style cupboards, granite work surfaces and an electric Aga, integrated dishwasher and space for a large American style fridge freezer. At the end of the kitchen is a separate utility room and WC in which are white cupboards, a sink and space and plumbing for both a washing machine and tumble drier. There is also a back door leading to the rear courtyard area.
First Floor - Stairs ascend from the reception hall to the first floor landing off which are all four bedrooms. The staircase itself is lit, by day a Velux window and by night a large chandelier. The principal bedroom is on the left. This is a large dual aspect room with two windows overlooking the front lawn and a large four panel window to the east. The room has the original polished wooden floorboards and a vaulted ceiling with exposed "A" frame beams. The large en suite bathroom has a free standing double ended bath, a walk in rainfall shower, a vanity unit with two sinks and a WC. The next bedroom on the right is a single bedroom with a window overlooking the front garden. On the left up three steps is a large double bedroom which has both a separate dressing room and an en suite shower room. The far double bedroom has a vaulted ceiling with exposed "A" frame beams, a window to the front and a Velux to the rear. The bedroom also has an en suite shower room.
The Annexe - The Annexe is located above the garage and has its own private entrance. Steps lead up to the upper meadow with then further steps ascending to a wide decked seating area with sliding doors opening in to the spacious open plan living dining kitchen area. The annexe has engineered oak flooring throughout and vaulted ceilings. The kitchen has grey gloss units with a gas hob (bottled) integrated oven, slimline dishwasher and an under counter fridge. The double bedroom has a window overlooking the garden, a built in wardrobe and an en suite bathroom with a bath, shower, sink and WC. The property is heated by gas central heating using gas bottles
The Garden & Exterior - The property is bordered at the Northern edge by the Red River and an area of woodland with walk ways through. To the front of the property is a large lawn with a long water filled Leat with pump and gentle waterfall. To the rear of the property is the upper meadow, bordered by fields. The owner is a keen gardener and there are a plethora of pots (not staying) and well stocked beds and borders. The garden is a haven for wild life with kingfishers nesting by the river and both deer and otters regular visitors.
Entertaining Area - To the side of the house is a large patio entertaining area which benefits from the sun pretty much all day
Garage - The large triple garage has electric up and over doors, separate side access and has both power and water along with plumbing for a washing machine.
EV Charger - There is an EV charger on the exterior wall of the garage
Annexe Deck - Steps from the upper meadow lead to an south facing decked area which overlooks the fields beyond.
Location
Mill Cottage is located in the small hamlet of Menadarva on the outskirts of the village of Kehelland on the banks of the Red River an area historically associated with Tin mining from the Bronze age to the 15th century. The bridge over the river by the entrance to Mill Cottage is Medieval in origin. Kehelland itself is an active village with a primary school, church and the Kehelland Trust which is a horticultural centre with a café and small shop.
Local beaches & attractions include Godrevy Beach at only three miles away is a sandy cove that joins with Gwithian Beach at low tide to create one immense, golden crescent along with the much loved Lula Shack Rockpool and Beach Bar with kitchen. Also at Hells Mouth, on the South West Coast Path, just over a mile up the road, Seals are often seen. There is a public lay-by for cars and an excellent cafe with a large car park.
The towns of Camborne and Hayle are only three and seven miles away respectively and offer both primary and secondary education along with a wealth of national and independent stores, restaurants & cafes.
Good sailing facilities can be found both in Hayle & Penzance whilst St Ives is world famous for its art galleries, including the Tate St Ives, restaurants and surfing beaches.
The rugged beauty of the Penwith area is well known to walkers and birdwatchers and the Links West Cornwall Golf Club at Lelant draws visitors from across the Britain.
The area is very well served by transport links with a mainline railway station found in both Hayle and Camborne on the Penzance to Paddington line.
Square Footage: 3,699 sq ft
Directions
From the A30 at the southerly Camborne junction follow the sign for Kehelland. Continue through the village, down the hill until you reach the hamlet of Menadarva. The entrance to Mill Cottage is on the right hand side just before the narrow medieval bridge.
Distances (all distances are approximate and in miles): Camborne 3 miles - Godrevy Beach 3 miles - Hayle 7 miles - St Ives 13 miles - Penzance 11 miles - Truro 14.5 miles - Newquay Airport 27 miles
Additional Info
Services - Mains Water, Private Drainage, mains electric, Oil Fired Central Heating (External boiler), Heating controlled by the WISER app, with individual control of each radiator via wifi
Broadband: Sky
Council Tax Band - House: E & Garage/Annexe: A
External EV Charger
Viewings - Strictly by prior appointment with Savills.
Brochures
Web Details- COUNCIL TAXA payment made to your local authority in order to pay for local services like schools, libraries, and refuse collection. The amount you pay depends on the value of the property.Read more about council Tax in our glossary page.
- Band: E
- PARKINGDetails of how and where vehicles can be parked, and any associated costs.Read more about parking in our glossary page.
- Yes
- GARDENA property has access to an outdoor space, which could be private or shared.
- Yes
- ACCESSIBILITYHow a property has been adapted to meet the needs of vulnerable or disabled individuals.Read more about accessibility in our glossary page.
- Ask agent
Kehelland, Camborne, Cornwall, TR14
Add an important place to see how long it'd take to get there from our property listings.
__mins driving to your place
Get an instant, personalised result:
- Show sellers you’re serious
- Secure viewings faster with agents
- No impact on your credit score
Your mortgage
Notes
Staying secure when looking for property
Ensure you're up to date with our latest advice on how to avoid fraud or scams when looking for property online.
Visit our security centre to find out moreDisclaimer - Property reference TRS230303. The information displayed about this property comprises a property advertisement. Rightmove.co.uk makes no warranty as to the accuracy or completeness of the advertisement or any linked or associated information, and Rightmove has no control over the content. This property advertisement does not constitute property particulars. The information is provided and maintained by Savills, Truro. Please contact the selling agent or developer directly to obtain any information which may be available under the terms of The Energy Performance of Buildings (Certificates and Inspections) (England and Wales) Regulations 2007 or the Home Report if in relation to a residential property in Scotland.
*This is the average speed from the provider with the fastest broadband package available at this postcode. The average speed displayed is based on the download speeds of at least 50% of customers at peak time (8pm to 10pm). Fibre/cable services at the postcode are subject to availability and may differ between properties within a postcode. Speeds can be affected by a range of technical and environmental factors. The speed at the property may be lower than that listed above. You can check the estimated speed and confirm availability to a property prior to purchasing on the broadband provider's website. Providers may increase charges. The information is provided and maintained by Decision Technologies Limited. **This is indicative only and based on a 2-person household with multiple devices and simultaneous usage. Broadband performance is affected by multiple factors including number of occupants and devices, simultaneous usage, router range etc. For more information speak to your broadband provider.
Map data ©OpenStreetMap contributors.
