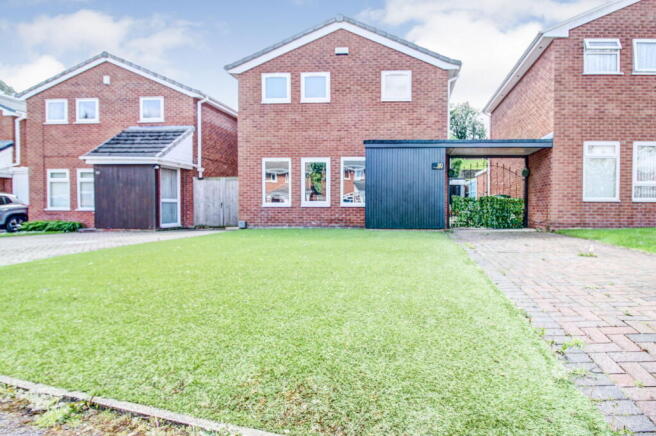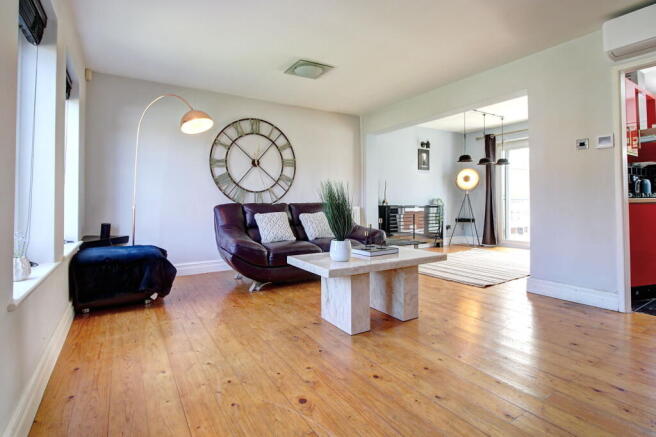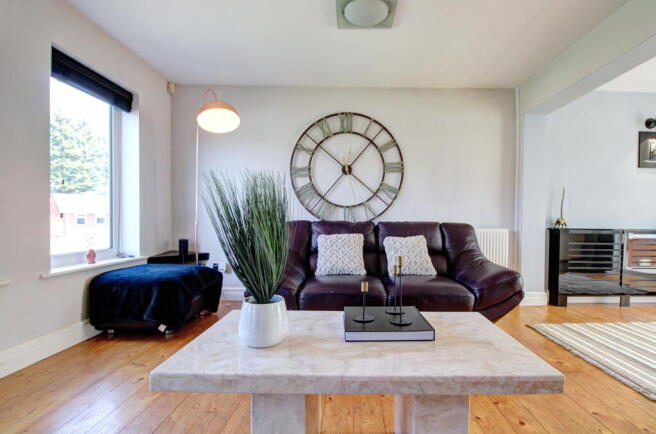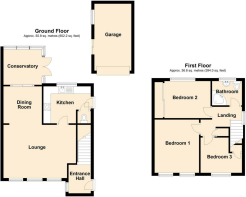Ashburn Way, Wrexham, LL13 0YY

- PROPERTY TYPE
Detached
- BEDROOMS
3
- BATHROOMS
2
- SIZE
Ask agent
- TENUREDescribes how you own a property. There are different types of tenure - freehold, leasehold, and commonhold.Read more about tenure in our glossary page.
Freehold
Key features
- No Chain
- Garden
- Parking
- Open Plan Flexible Living
- Conservatory
- Garage
- Sold With White Gloss Kitchen - for buyers to install
- Air Conditioning
- Many Local Amenities
- Great Transport Links
Description
REF: MR0788
The Property.
Nestled in the desirable residential development of Mill Gardens, this well-maintained three-bedroom detached house offers the perfect balance of suburban living and easy access to both Wrexham city centre and Chester. Set on a quiet cul-de-sac, the property benefits from a peaceful environment with excellent transport links to Wrexham, Chester, and major commercial centres in the surrounding areas. The home is ideally located near the beautiful Erddig National Trust parkland, providing a wonderful setting for walks and outdoor activities, while local amenities, including shops and schools, are within easy reach. With Chester just a short drive away, offering additional shopping, dining, and leisure options, this is an ideal home for families or professionals looking for a quiet retreat with convenient access to both Wrexham and Chester.
Open Plan Flexible Living.
This property is designed with flexible living in mind, featuring well-proportioned rooms that flow effortlessly from one to the next. The welcoming entrance hall opens into a bright and airy lounge, where large windows flood the space with natural light, creating a warm and inviting atmosphere. The lounge, along with the dining area, is also equipped with air conditioning, ensuring comfort throughout the year. The dining area seamlessly transitions into the conservatory, offering a peaceful retreat with serene views of the rear garden. The open-plan layout allows for versatile use, offering plenty of space for both relaxation and entertaining, making it suitable for a variety of lifestyles.
Kitchen.
The well-appointed kitchen is designed to meet the needs of modern living, offering plenty of storage and workspace, with a large window overlooking the rear garden and a side door providing access to the outside. The practical layout ensures that daily routines run smoothly. For those with a preference for contemporary style, the property will be sold with a white gloss kitchen which can be installed by the new owners should they wish.
Bedrooms.
Upstairs, the property offers three well-sized bedrooms, with two doubles and a single. The master bedroom features two windows to the front, allowing natural light to flood the room, creating a peaceful retreat. The second bedroom overlooks the rear garden and benefits from a large wardrobe. The third bedroom is a versatile space that can be used as a child’s room, guest room, or home office. All the bedrooms are bright and airy, offering a calm and relaxing environment for rest and privacy.
Bathrooms.
The family bathroom is designed with both practicality and comfort in mind, featuring a corner bath and a shower overhead, as well as a pedestal wash basin and a WC. Two windows allow for plenty of natural light, and the bathroom is finished with part-tiled walls, providing a clean and modern space.
There is an additional WC with access off of the kitchen, this has been recently fitted and neutral throughout. With low level WC and wash basin.
Outdoor Living.
To the front, the property features a low-maintenance astroturf, along with a private block-paved driveway offering off-road parking for multiple vehicles. Double metal gates provide additional access to the garage, which offers secure parking and extra storage. The rear garden is a peaceful haven, with a paved patio area, lawn, and a further tiered garden that leads to an elevated patio. This elevated space provides stunning panoramic views of the surrounding area, making it ideal for outdoor dining or simply enjoying the peaceful surroundings.
Location.
Mill Gardens is a popular residential area located just on the outskirts of Wrexham city centre, providing easy access to local amenities, excellent schools, and key transport links. The picturesque Erddig National Trust parkland is within walking distance, offering scenic walks and outdoor activities. The property benefits from being close to major road links, ensuring quick access to Wrexham’s commercial hubs and beyond. Whether you’re commuting or seeking a peaceful retreat with easy access to urban conveniences, this location offers the perfect balance of both.
REF: MR0788
- COUNCIL TAXA payment made to your local authority in order to pay for local services like schools, libraries, and refuse collection. The amount you pay depends on the value of the property.Read more about council Tax in our glossary page.
- Band: D
- PARKINGDetails of how and where vehicles can be parked, and any associated costs.Read more about parking in our glossary page.
- Garage,Driveway
- GARDENA property has access to an outdoor space, which could be private or shared.
- Yes
- ACCESSIBILITYHow a property has been adapted to meet the needs of vulnerable or disabled individuals.Read more about accessibility in our glossary page.
- Ask agent
Ashburn Way, Wrexham, LL13 0YY
Add an important place to see how long it'd take to get there from our property listings.
__mins driving to your place
Explore area BETA
Wrexham
Get to know this area with AI-generated guides about local green spaces, transport links, restaurants and more.
Your mortgage
Notes
Staying secure when looking for property
Ensure you're up to date with our latest advice on how to avoid fraud or scams when looking for property online.
Visit our security centre to find out moreDisclaimer - Property reference S1317395. The information displayed about this property comprises a property advertisement. Rightmove.co.uk makes no warranty as to the accuracy or completeness of the advertisement or any linked or associated information, and Rightmove has no control over the content. This property advertisement does not constitute property particulars. The information is provided and maintained by eXp UK, North West. Please contact the selling agent or developer directly to obtain any information which may be available under the terms of The Energy Performance of Buildings (Certificates and Inspections) (England and Wales) Regulations 2007 or the Home Report if in relation to a residential property in Scotland.
*This is the average speed from the provider with the fastest broadband package available at this postcode. The average speed displayed is based on the download speeds of at least 50% of customers at peak time (8pm to 10pm). Fibre/cable services at the postcode are subject to availability and may differ between properties within a postcode. Speeds can be affected by a range of technical and environmental factors. The speed at the property may be lower than that listed above. You can check the estimated speed and confirm availability to a property prior to purchasing on the broadband provider's website. Providers may increase charges. The information is provided and maintained by Decision Technologies Limited. **This is indicative only and based on a 2-person household with multiple devices and simultaneous usage. Broadband performance is affected by multiple factors including number of occupants and devices, simultaneous usage, router range etc. For more information speak to your broadband provider.
Map data ©OpenStreetMap contributors.




