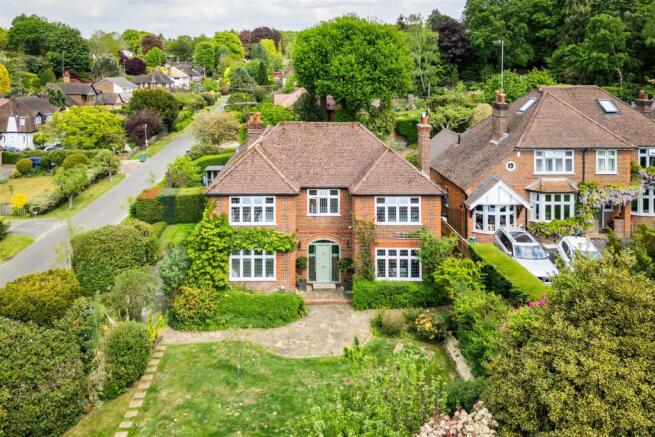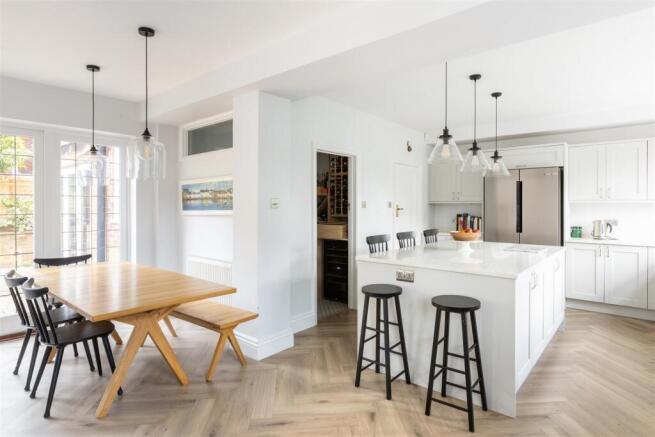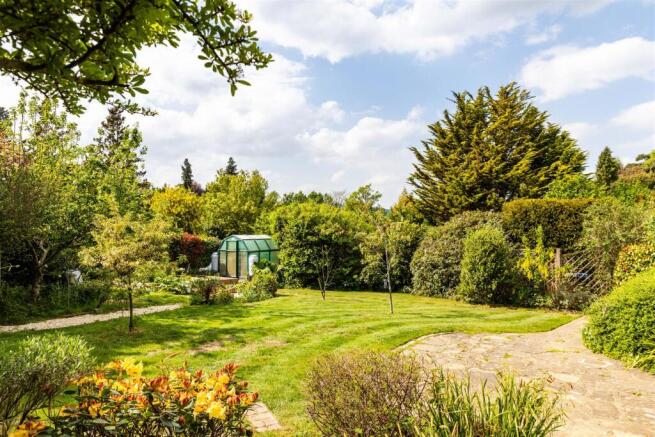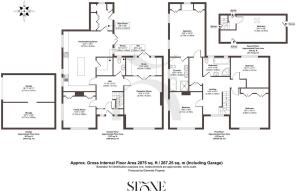
Deepdene Drive, Dorking

- PROPERTY TYPE
Detached
- BEDROOMS
5
- BATHROOMS
2
- SIZE
2,875 sq ft
267 sq m
- TENUREDescribes how you own a property. There are different types of tenure - freehold, leasehold, and commonhold.Read more about tenure in our glossary page.
Freehold
Key features
- Beautifully updated detached family home with character and warmth
- Generous corner plot surrounded by mature planting, apple trees, and pretty landscaped gardens
- Original fireplaces and parquet flooring combine seamlessly with contemporary design
- Modern open plan kitchen breakfast room with walk-in pantry and 'bootility' room
- Beautiful front and rear gardens that follow the day's sun
- Bespoke home working space with garden access
- Outside, a drive-in, drive-out gravel drive offers plentiful off-street parking, in addition to a garage.
Description
The house itself is a triumph of thoughtful design and timeless style. From the moment you step into the generous entrance hall, framed by original stained glass and rich parquet flooring underfoot, there is a palpable sense of warmth and welcome. Throughout the home, calming paint tones complement the abundant natural light, creating a soft, elegant backdrop to modern family living. A beautifully designed downstairs W/C sets the tone for the details to come.
The dual-aspect family room is bathed in sunlight and centred around a character fireplace, a perfect spot for quiet evenings or lively gatherings. The main reception room, equally striking, features treated original parquet flooring and a statement fireplace. Here, double doors lead to a bespoke home office – crafted with built-in cabinetry and shelving – and then on to the sun-drenched rear garden and patio beyond.
On the other side of the ground floor, the heart of the home unfolds: a large open plan kitchen breakfast room with an expansive central island, a serene shaker-style kitchen in neutral tones, and striking herringbone flooring. A cleverly designed walk-in pantry adds convenience and charm, while the 'bootility' room – with coat and shoe storage, a discreet utility cupboard, and direct garden access – is as practical as it is stylish.
Step outside and the garden wraps around like a private oasis. With a spacious outdoor dining terrace, generous lawn, and mature planting all around, it is a haven of greenery, dappled sunlight, and birdsong, ideal for both entertaining and escaping.
Upstairs, five well-proportioned bedrooms span two floors. The principal suite is a restful retreat with dual-aspect windows, newly fitted wardrobes, and a luxurious en-suite bathroom finished in marble-effect tiling, complete with a walk-in shower, his & hers sinks, and a separate bath.
Three further double bedrooms share a tastefully updated family bathroom with a classic monochrome palette and separate bath and shower. At the top of the house, the loft room currently serves as a peaceful study, bathed in natural light and offering elevated views over the garden and beyond.
The home’s setting is as appealing as its interiors. Situated on a quiet, family-friendly road, the property enjoys both tranquillity and proximity. Highly regarded local schools – both state and independent – are nearby, making it an ideal setting for family life.
Commuters will appreciate easy access to Dorking’s mainline stations, offering swift connections to London Victoria and Waterloo, while the nearby A24 and M25 provide convenient routes to the wider Surrey countryside and beyond. For those drawn to nature, the property is perfectly placed for weekend rambles and National Trust walks, including the iconic Box Hill and Denbies Wine Estate, all just a stones throw away.
And when it comes to everyday living, Dorking’s historic market town offers a perfect blend of old and new. Explore the charming high street, where centuries-old architecture meets independent boutiques, antique shops, and contemporary cafés. The old quarter brims with character, while modern amenities, from supermarkets to gyms and artisan bakeries, ensure convenience without compromise.
Brochures
Deepdene Drive, DorkingBrochure- COUNCIL TAXA payment made to your local authority in order to pay for local services like schools, libraries, and refuse collection. The amount you pay depends on the value of the property.Read more about council Tax in our glossary page.
- Band: G
- PARKINGDetails of how and where vehicles can be parked, and any associated costs.Read more about parking in our glossary page.
- Yes
- GARDENA property has access to an outdoor space, which could be private or shared.
- Yes
- ACCESSIBILITYHow a property has been adapted to meet the needs of vulnerable or disabled individuals.Read more about accessibility in our glossary page.
- Ask agent
Deepdene Drive, Dorking
Add an important place to see how long it'd take to get there from our property listings.
__mins driving to your place
Get an instant, personalised result:
- Show sellers you’re serious
- Secure viewings faster with agents
- No impact on your credit score
Your mortgage
Notes
Staying secure when looking for property
Ensure you're up to date with our latest advice on how to avoid fraud or scams when looking for property online.
Visit our security centre to find out moreDisclaimer - Property reference 33885604. The information displayed about this property comprises a property advertisement. Rightmove.co.uk makes no warranty as to the accuracy or completeness of the advertisement or any linked or associated information, and Rightmove has no control over the content. This property advertisement does not constitute property particulars. The information is provided and maintained by Stone Estate Agency, Surrey & Sussex. Please contact the selling agent or developer directly to obtain any information which may be available under the terms of The Energy Performance of Buildings (Certificates and Inspections) (England and Wales) Regulations 2007 or the Home Report if in relation to a residential property in Scotland.
*This is the average speed from the provider with the fastest broadband package available at this postcode. The average speed displayed is based on the download speeds of at least 50% of customers at peak time (8pm to 10pm). Fibre/cable services at the postcode are subject to availability and may differ between properties within a postcode. Speeds can be affected by a range of technical and environmental factors. The speed at the property may be lower than that listed above. You can check the estimated speed and confirm availability to a property prior to purchasing on the broadband provider's website. Providers may increase charges. The information is provided and maintained by Decision Technologies Limited. **This is indicative only and based on a 2-person household with multiple devices and simultaneous usage. Broadband performance is affected by multiple factors including number of occupants and devices, simultaneous usage, router range etc. For more information speak to your broadband provider.
Map data ©OpenStreetMap contributors.






