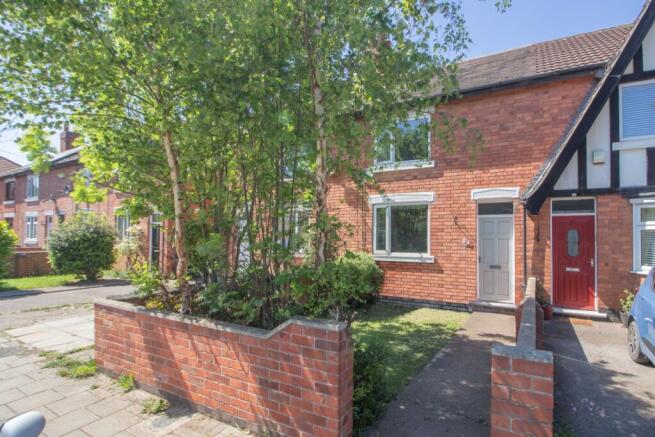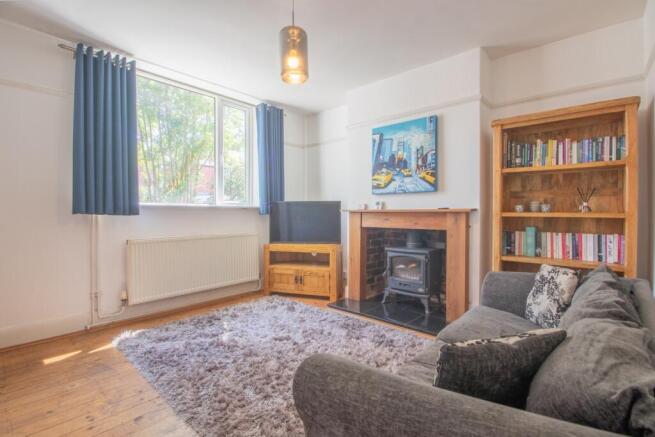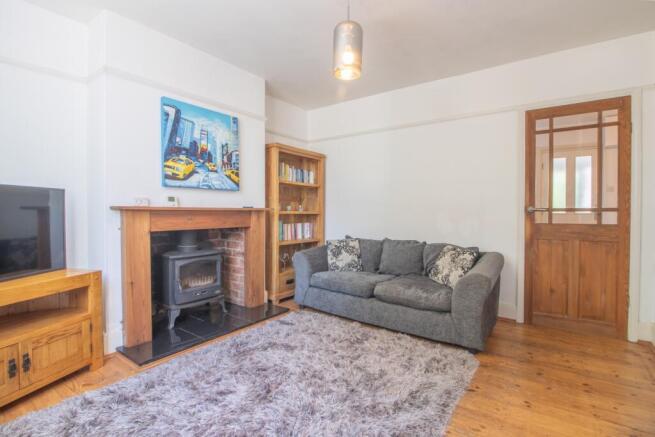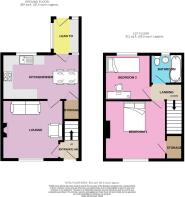Birch Avenue, Beeston, Nottingham, Nottinghamshire, NG9

- PROPERTY TYPE
Terraced
- BEDROOMS
2
- BATHROOMS
1
- SIZE
Ask agent
- TENUREDescribes how you own a property. There are different types of tenure - freehold, leasehold, and commonhold.Read more about tenure in our glossary page.
Freehold
Key features
- Cosy Living Room with Log-Burning Stove
- Well Equipped Kitchen Diner
- Two Generous Double Bedrooms
- Large Private Rear Garden
- Excellent Public Transport and Commuter Links
- Close to Beeston Town Centre
- No Upward Chain
- Call NOW or 24/7 to Arrange a Viewing!
Description
Located on Birch Avenue—just a short walk from Beeston's vibrant town centre and Train Station—this beautifully presented mid-terrace home offers the perfect combination of charm, practicality, and a fantastic lifestyle location. Thoughtfully updated throughout, the property features two generous double bedrooms, a large dining kitchen, and a 70-foot rear garden ideal for those who love to entertain or relax outdoors.
As you enter, you're welcomed into a small yet practical entrance hall, with a carpeted staircase leading to the first floor. To your left, the living room exudes warmth and character. Original exposed wooden floorboards give the room a timeless feel, while a feature fireplace with a porcelain tiled hearth and a log-burning stove adds a cosy focal point—perfect for quiet evenings at home. A large front-facing window floods the space with natural light, and thoughtful touches like a picture rail and neutral decor make the room feel both classic and inviting.
Flowing through to the heart of the home, the full-width dining kitchen is an impressive and sociable space. At over 15 feet in length, it comfortably accommodates both cooking and dining zones, with a range of matching wall and base units topped with granite-effect worktops. A four-burner gas hob, integrated oven, and stainless steel extractor hood make meal preparation a pleasure, while space for a dishwasher, fridge-freezer, and washing machine ensures all practical needs are met. Dual rear-facing windows provide garden views and natural light, and durable ceramic floor tiling completes the look. A useful under-stairs cupboard offers additional storage, while a half-glazed door leads to the rear lean-to—perfect as a utility or boot room, with space and venting for a tumble dryer and additional worktop space.
Upstairs, the first floor landing leads to two well-sized double bedrooms. The main bedroom is located at the front of the house and features a large window, central chimney breast, built-in wardrobe, and carpeted flooring. There's ample space here for a king-size bed and freestanding furniture, while the room's clean, neutral palette makes it easy to personalise. The second bedroom, overlooking the garden, is another comfortable double—ideal for guests, children, or as a spacious home office.
The bathroom is stylish and well-appointed, featuring a contemporary suite that includes a P-shaped shower bath with curved screen and overhead shower. Fully tiled walls create a sleek, practical finish, while the circular wash basin sits on a modern plinth unit for added storage. A chrome heated towel rail, wood-effect vinyl flooring, and rear-facing opaque window complete this elegant space.
Outside, the rear garden is a real highlight. Stretching approximately 70 feet in length, it offers multiple zones for outdoor living, including a concrete patio for barbecues or evening drinks, a central lawn, and a further gravelled seating area toward the rear—ideal for catching the afternoon sun. Timber fencing provides privacy, and a well-kept shed offers storage for tools or bikes. At the front of the property, the enclosed garden also offers the potential to create off-street parking, subject to the necessary planning consent.
*** GUIDE PRICE: £210,000 - £220,000***
This home is ideally positioned for a wide range of buyers, whether you're commuting, starting a family, or simply looking to enjoy all that Beeston has to offer. Local schools are within walking distance, and the area is well-served by shops, supermarkets, independent cafes, restaurants, and pubs. Excellent transport links via Beeston railway station, the Nottingham tram network, and regular bus routes make getting around easy, while the nearby Attenborough Nature Reserve offers tranquil waterside walks and abundant wildlife—ideal for weekend adventures or peaceful escapes.
Warm, welcoming, and wonderfully located, this delightful home is ready for you to move in and make it your own. Call now or 24/7 to arrange a viewing!
Entrance Hall
Lounge
3.66m x 3.51m - 12'0" x 11'6"
UPVC double glazed window to the front, wall mounted radiator, ceiling pendant light, exposed floorboards, central fireplace with wooden feature surround and tiled hearth, wood burning stove.
Kitchen Diner
2.74m x 4.65m - 8'12" x 15'3"
2 UPVC double glazed window to the rear, door access to the lean to, tiled flooring, wall and base units with granite effect worktops, tiled backsplash, inset sink with drainer and mixer tap, space for appliances, integrated electric oven with 4 ring gas hob and overheat extractor, storage cupboard under the stairs
Bedroom 1
3.66m x 3.61m - 12'0" x 11'10"
UPVC double glazed window to the front, wall mounted radiator, carpeted flooring, ceiling pendant light, built in storage over the stairs.
Bedroom 2
2.74m x 2.74m - 8'12" x 8'12"
UPVC double glazed window to the rear, wall mounted radiator, carpeted flooring, wall mounted light
Bathroom
UPVC double glazed frosted glass window, tiled walls, wood effect vinyl flooring, panelled bath with overhead mains fed shower and shower screen, low level flush WC, wash basin with vanity unit below
- COUNCIL TAXA payment made to your local authority in order to pay for local services like schools, libraries, and refuse collection. The amount you pay depends on the value of the property.Read more about council Tax in our glossary page.
- Band: TBC
- PARKINGDetails of how and where vehicles can be parked, and any associated costs.Read more about parking in our glossary page.
- Yes
- GARDENA property has access to an outdoor space, which could be private or shared.
- Yes
- ACCESSIBILITYHow a property has been adapted to meet the needs of vulnerable or disabled individuals.Read more about accessibility in our glossary page.
- Ask agent
Birch Avenue, Beeston, Nottingham, Nottinghamshire, NG9
Add an important place to see how long it'd take to get there from our property listings.
__mins driving to your place
Your mortgage
Notes
Staying secure when looking for property
Ensure you're up to date with our latest advice on how to avoid fraud or scams when looking for property online.
Visit our security centre to find out moreDisclaimer - Property reference 10619752. The information displayed about this property comprises a property advertisement. Rightmove.co.uk makes no warranty as to the accuracy or completeness of the advertisement or any linked or associated information, and Rightmove has no control over the content. This property advertisement does not constitute property particulars. The information is provided and maintained by EweMove, Beeston. Please contact the selling agent or developer directly to obtain any information which may be available under the terms of The Energy Performance of Buildings (Certificates and Inspections) (England and Wales) Regulations 2007 or the Home Report if in relation to a residential property in Scotland.
*This is the average speed from the provider with the fastest broadband package available at this postcode. The average speed displayed is based on the download speeds of at least 50% of customers at peak time (8pm to 10pm). Fibre/cable services at the postcode are subject to availability and may differ between properties within a postcode. Speeds can be affected by a range of technical and environmental factors. The speed at the property may be lower than that listed above. You can check the estimated speed and confirm availability to a property prior to purchasing on the broadband provider's website. Providers may increase charges. The information is provided and maintained by Decision Technologies Limited. **This is indicative only and based on a 2-person household with multiple devices and simultaneous usage. Broadband performance is affected by multiple factors including number of occupants and devices, simultaneous usage, router range etc. For more information speak to your broadband provider.
Map data ©OpenStreetMap contributors.




