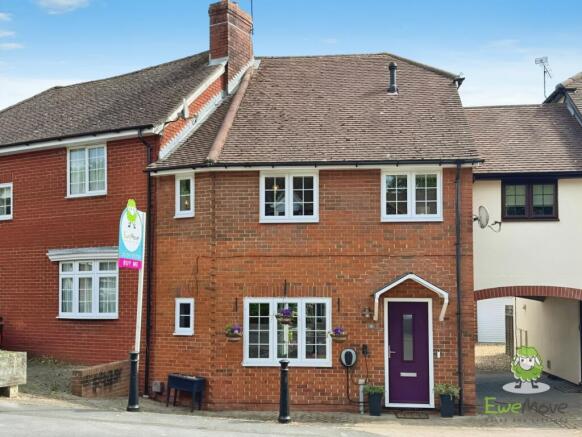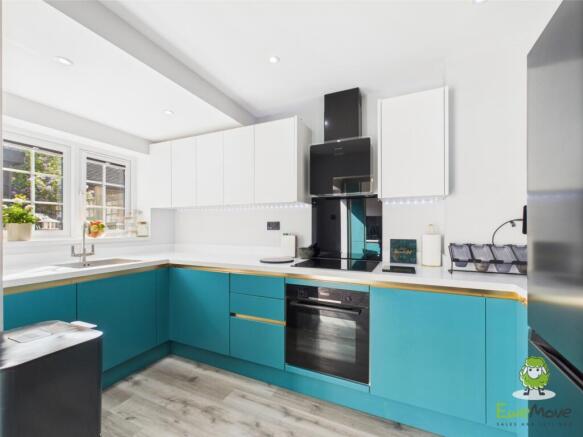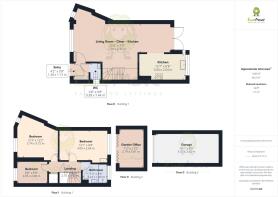
The Topiary, Lychpit, Basingstoke, Hampshire, RG24

- PROPERTY TYPE
Semi-Detached
- BEDROOMS
3
- BATHROOMS
1
- SIZE
Ask agent
- TENUREDescribes how you own a property. There are different types of tenure - freehold, leasehold, and commonhold.Read more about tenure in our glossary page.
Freehold
Key features
- Extended high-spec kitchen with integrated appliances and space for a kitchen island or dining table
- Brand new shower room, fitted just 8 months ago with walk-in shower and contemporary fittings
- Garden office/room with large folding doors, power, lighting, and ducting for air conditioning
- Electric vehicle charger located conveniently at the front of the property
- Detached garage with electric roll door, power, and lighting
- Natural stone courtyard garden with external lights, power sockets, and water tap
- Three well-proportioned bedrooms, including two spacious doubles, one with a vanity unit
- Private gravel driveway leading to the garage and parking space at front
Description
EweMove - Stylish 3-Bedroom Mews Home with Garden Office, Extended Kitchen & Garage – The Topiary, Basingstoke
3 Bedrooms | 1.5 Bathrooms | Garage & Driveway | EV Charger | Garden Office
Welcome to this beautifully presented three-bedroom mews-style home, set within the award-winning Topiary development in Basingstoke. With a stunning extended kitchen, new shower room, versatile garden office, and low-maintenance courtyard garden, this thoughtfully upgraded property is ideal for modern living, remote working, and entertaining. Driveway, garage with electric door, and EV charging point complete the package.
Ground Floor
Entrance hall with built-in coat and shoe storage
Downstairs WC with toilet and basin
Open-plan lounge and dining area with oak-effect flooring, fitted blinds, feature radiator, and built-in storage
Contemporary extended kitchen featuring:
Fully-integrated Bosch dishwasher (6 months old) and Hoover washing machine
Bosch oven and induction hob with feature extractor hood
Space and services for large American-style fridge freezer with ice maker and filtered water
Ample low and high-level units and work surface space.
USB/USB-C sockets and under-cabinet feature lighting
Large wrap-around window over courtyard with fitted blinds
Space for a kitchen island or dining table
Double French doors (with fitted blinds) open to the natural stone courtyard garden
First Floor
Newly fitted shower room with a large walk-in shower, basin with storage unit, Illuminated heated mirror/bathroom cabinet with razor/toothbrush charger and heated towel rail
Bedroom 1 – Good-sized double with two windows, including feature window
Bedroom 2 – Spacious double overlooking courtyard, with vanity unit and illuminated mirror
Bedroom 3 – Ideal single bedroom, home office or dressing room
Landing with boiler/storage cupboard and loft access (partially boarded with light)
Outside
Gravelled driveway and parking space to front with EV charging point
Private, low-maintenance natural stone courtyard garden with external lighting, power sockets, and water tap
Detached garage with electric roll door, power, and lighting
High-spec garden office/room with large folding doors, fitted blinds, internal and external lighting, power, and ducting for air conditioning – ideal for home working, hobbies or gym
Location Highlights
A few minute stroll to the Mill Field Nature Reserve and long, scenic walking in the glorious surrounding Hampshire countryside
Close to local amenities including Chineham Shopping Centre, Hampshire Court Gym, and schools in Old Basing & Lychpit
Excellent transport links to Basingstoke Town Centre and Basingstoke mainline train station for fast access to London
Why Buy This Home?
Whether you're working from home in the stylish garden office, enjoying weekend entertaining in the open-plan kitchen and courtyard, or exploring the nearby nature reserves, this beautifully upgraded property offers the perfect balance of comfort, convenience, and flexibility for today's lifestyle.
Early viewing is highly recommended.
Agents Note: A small annual management fee is payable for the upkeep of The Topiary development. Vendors advise that this has ranged between £75–£120 per year over the last 5 years.
- COUNCIL TAXA payment made to your local authority in order to pay for local services like schools, libraries, and refuse collection. The amount you pay depends on the value of the property.Read more about council Tax in our glossary page.
- Band: D
- PARKINGDetails of how and where vehicles can be parked, and any associated costs.Read more about parking in our glossary page.
- Yes
- GARDENA property has access to an outdoor space, which could be private or shared.
- Yes
- ACCESSIBILITYHow a property has been adapted to meet the needs of vulnerable or disabled individuals.Read more about accessibility in our glossary page.
- Ask agent
The Topiary, Lychpit, Basingstoke, Hampshire, RG24
Add an important place to see how long it'd take to get there from our property listings.
__mins driving to your place
Explore area BETA
Basingstoke
Get to know this area with AI-generated guides about local green spaces, transport links, restaurants and more.
Get an instant, personalised result:
- Show sellers you’re serious
- Secure viewings faster with agents
- No impact on your credit score
Your mortgage
Notes
Staying secure when looking for property
Ensure you're up to date with our latest advice on how to avoid fraud or scams when looking for property online.
Visit our security centre to find out moreDisclaimer - Property reference 10667168. The information displayed about this property comprises a property advertisement. Rightmove.co.uk makes no warranty as to the accuracy or completeness of the advertisement or any linked or associated information, and Rightmove has no control over the content. This property advertisement does not constitute property particulars. The information is provided and maintained by EweMove, Basingstoke. Please contact the selling agent or developer directly to obtain any information which may be available under the terms of The Energy Performance of Buildings (Certificates and Inspections) (England and Wales) Regulations 2007 or the Home Report if in relation to a residential property in Scotland.
*This is the average speed from the provider with the fastest broadband package available at this postcode. The average speed displayed is based on the download speeds of at least 50% of customers at peak time (8pm to 10pm). Fibre/cable services at the postcode are subject to availability and may differ between properties within a postcode. Speeds can be affected by a range of technical and environmental factors. The speed at the property may be lower than that listed above. You can check the estimated speed and confirm availability to a property prior to purchasing on the broadband provider's website. Providers may increase charges. The information is provided and maintained by Decision Technologies Limited. **This is indicative only and based on a 2-person household with multiple devices and simultaneous usage. Broadband performance is affected by multiple factors including number of occupants and devices, simultaneous usage, router range etc. For more information speak to your broadband provider.
Map data ©OpenStreetMap contributors.





