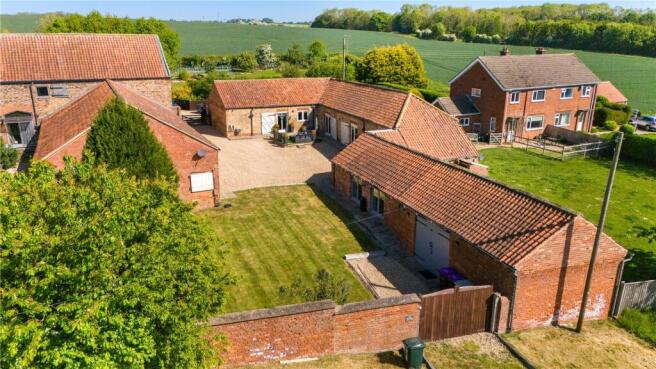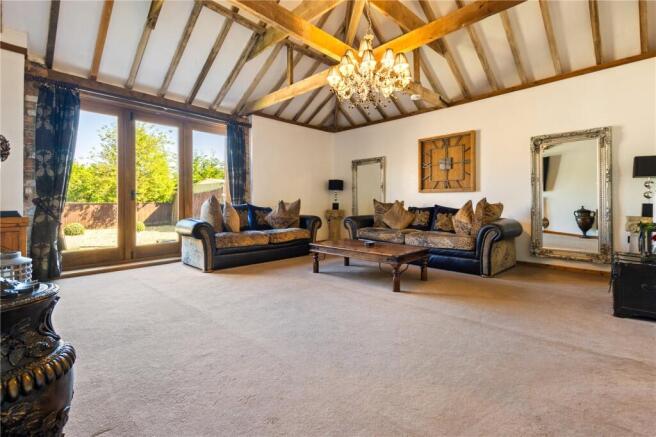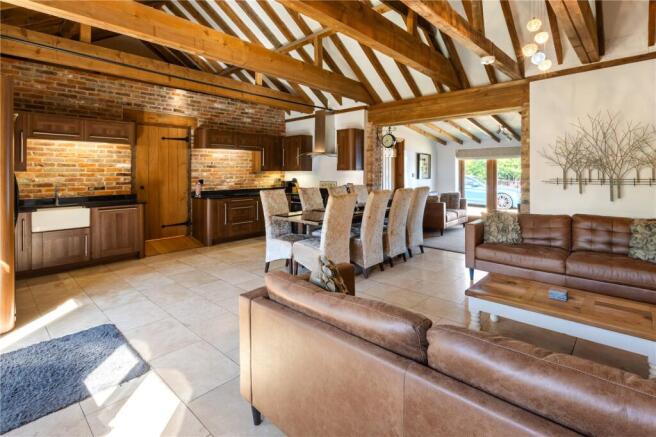Lincoln Road, Welton Le Wold, Louth, Lincolnshire, LN11

- PROPERTY TYPE
Bungalow
- BEDROOMS
5
- BATHROOMS
4
- SIZE
Ask agent
- TENUREDescribes how you own a property. There are different types of tenure - freehold, leasehold, and commonhold.Read more about tenure in our glossary page.
Freehold
Key features
- Stunning Contemporary Barn Conversion
- 3 Bedroom Bungalow with 2 Bedroom Annex
- Set Within a Quarter of an Acre of Beautiful Countryside
- Extensive Courtyard Gardens with Ample Off Road Parking
- Painstaking Preservation of Period Character
- Stylish and Practical Modern Touches
- Minutes Away from Market Town of Louth
- Council Tax Band E
- EPC Grade C
Description
Set within the picturesque village of Welton Le Wold, this incredible property is nestled within the Lincolnshire Wolds Area of Outstanding Natural Beauty and places that idyllic countryside literally at an owner's doorstep while also boasting the popular Market Town of Louth with drive of a few minutes, as well as the wealth of amenities that such a historic location has to offer.
Though if the mission was to escape wider civilisation without ever sacrificing the convenience of it, then one should look no further as this quarter of an acre enjoys not only enviable placement, but ample off road parking as well as sweeping modernisation that encompasses both a sense of stylish presentation and pragmatic inclusions which would appeal to any kind of buyer.
The property is comprised of the barn conversion itself, an expansive, three bedroom bungalow, and a separate annex across from the courtyard garden that offers a further 2 bedrooms. While all being included under the same address, this set up provides a vast amount of flexibility, enabling to the annex to be used as a separate home within home, ideal for relatives or guests that desire that degree of independent living.
The 2008 barn conversion kindled life in the bones of the historic barn but took painstaking steps to skilfully preserve the period features from the original timbers still evident in the ever present vaulted ceilings and the exposed brickwork which acts as a highly attractive and living record of the history that has helped form this amazing home. More importantly, it bestows upon the property a rare and unreplaceable sense of character.
The main bungalow consists of three well-appointed bedrooms, the master of which includes dressing room and adjoining ensuite and a luxurious family bathroom with four piece suite. The expansive lounge enjoys the grandeur of the vaulted ceiling and provides a large reception space in which to relax or entertain.
A vast Living Kitchen embraces the concept of sleek modern luxury within an impressive period space. Plentiful room allows for an extensive dining area as well as an additional sitting space while an adjoining extension accommodates an extra cosy snug and a perfect home study.
The kitchen area itself offers a wide array of quality, shaker style units combined with granite work surfaces and matching upstands. A Belfast sink and range oven offer further convenience as well as remaining in keeping with the abundant rural charm and historic character. The entire space is overlooked by an incredible artefact in the form of the original hoist, a relic of the barn's original purpose in the mid-19th century.
An additional utility space, w/c and boiler/cloak room can also be found off the kitchen, another feature of immensely pragmatic design.
The entirely of this property benefits from oil fired underfloor heating and enjoys the use of sympathetic double glazing throughout with timber framing, ensuring that this is a surprisingly energy efficient home despite its original date of construction and size.
The Annex benefits from similar design and includes a modern living kitchen, stylish bathroom and two bedrooms, all of which enjoy vantages of the private courtyard garden and provides a brilliant amount of extra space, finished to the same brilliant standard and benefitting from the same quality. Electrical room heating also enables this space to be heated independently of the main boiler.
Also accessed externally is the further advantage of a large garden room, finished to the same standard this generous space is currently utilised as a comfortable home office but also benefits from yet another modern kitchen as well as a compact shower room that allows this space to operate independently from the main house throughout the day. This is also adjoined by the garage itself as well as an additional store room that can be accessed from within.
Acting as the central hub from all this amazing array of internal space is the extensive and entirely enclosed courtyard garden which can be utilised for leisure, play and even secure parking all in unison while a pleasant patio and lawn area ensure that the sun can be enjoyed in private seclusion.
A home of entirely unique quality, this is a property that this agent could not recommend more highly and should be viewed to fully appreciate all that this amazing location has to offer.
Lounge
6.57m x 5.49m (21' 7" x 18' 0")
Lounge
5.56m x 5.49m (18' 3" x 18' 0")
Snug
4m x 2.53m (13' 1" x 8' 4")
Study
4.43m x 2.53m (14' 6" x 8' 4")
Boiler Room
Utility Room
W/C
Hallway
Bedroom 1
4.94m x 3.68m (16' 2" x 12' 1")
Ensuite Bathroom
Bedroom 2
3.99m x 3.49m (13' 1" x 11' 5")
Bathroom
Bedroom 3
4.47m x 3.49m (14' 8" x 11' 5")
Garden Room
6.13m x 4.31m (20' 1" x 14' 2")
Kitchen
3.08m x 2.1m (10' 1" x 6' 11")
W/C
Garage
5.26m x 4.31m (17' 3" x 14' 2")
Annex Bedroom 1
4.2m x 3.09m (13' 9" x 10' 2")
Annex Bedroom 2
4.2m x 2.8m (13' 9" x 9' 2")
Annex Living Kitchen
5.29m x 4.2m (17' 4" x 13' 9")
Annex Bathroom
Brochures
Particulars- COUNCIL TAXA payment made to your local authority in order to pay for local services like schools, libraries, and refuse collection. The amount you pay depends on the value of the property.Read more about council Tax in our glossary page.
- Band: E
- PARKINGDetails of how and where vehicles can be parked, and any associated costs.Read more about parking in our glossary page.
- Yes
- GARDENA property has access to an outdoor space, which could be private or shared.
- Yes
- ACCESSIBILITYHow a property has been adapted to meet the needs of vulnerable or disabled individuals.Read more about accessibility in our glossary page.
- Ask agent
Lincoln Road, Welton Le Wold, Louth, Lincolnshire, LN11
Add an important place to see how long it'd take to get there from our property listings.
__mins driving to your place
Get an instant, personalised result:
- Show sellers you’re serious
- Secure viewings faster with agents
- No impact on your credit score
Your mortgage
Notes
Staying secure when looking for property
Ensure you're up to date with our latest advice on how to avoid fraud or scams when looking for property online.
Visit our security centre to find out moreDisclaimer - Property reference MAI250095. The information displayed about this property comprises a property advertisement. Rightmove.co.uk makes no warranty as to the accuracy or completeness of the advertisement or any linked or associated information, and Rightmove has no control over the content. This property advertisement does not constitute property particulars. The information is provided and maintained by Relo Estate Agents, Covering Grimsby. Please contact the selling agent or developer directly to obtain any information which may be available under the terms of The Energy Performance of Buildings (Certificates and Inspections) (England and Wales) Regulations 2007 or the Home Report if in relation to a residential property in Scotland.
*This is the average speed from the provider with the fastest broadband package available at this postcode. The average speed displayed is based on the download speeds of at least 50% of customers at peak time (8pm to 10pm). Fibre/cable services at the postcode are subject to availability and may differ between properties within a postcode. Speeds can be affected by a range of technical and environmental factors. The speed at the property may be lower than that listed above. You can check the estimated speed and confirm availability to a property prior to purchasing on the broadband provider's website. Providers may increase charges. The information is provided and maintained by Decision Technologies Limited. **This is indicative only and based on a 2-person household with multiple devices and simultaneous usage. Broadband performance is affected by multiple factors including number of occupants and devices, simultaneous usage, router range etc. For more information speak to your broadband provider.
Map data ©OpenStreetMap contributors.




