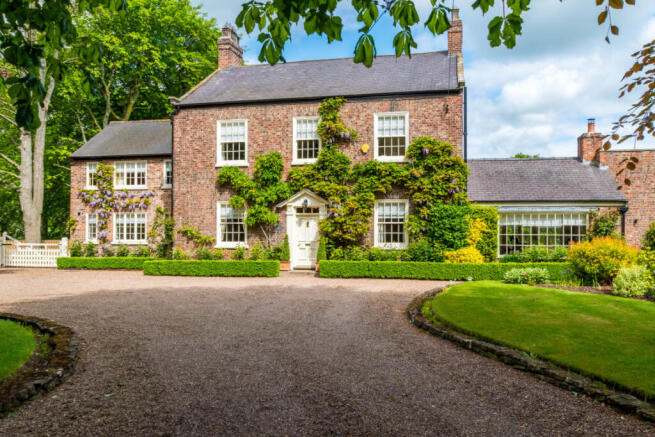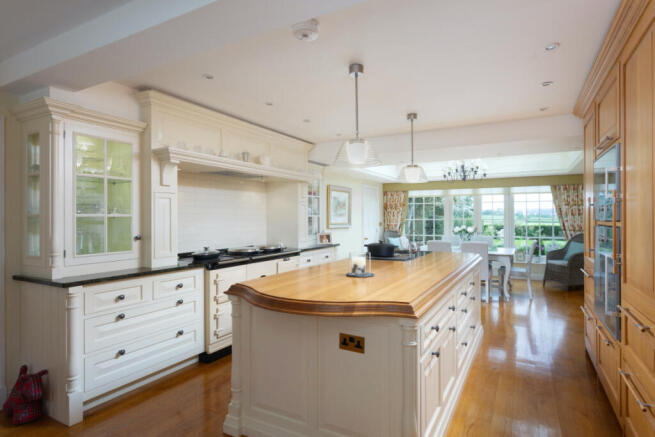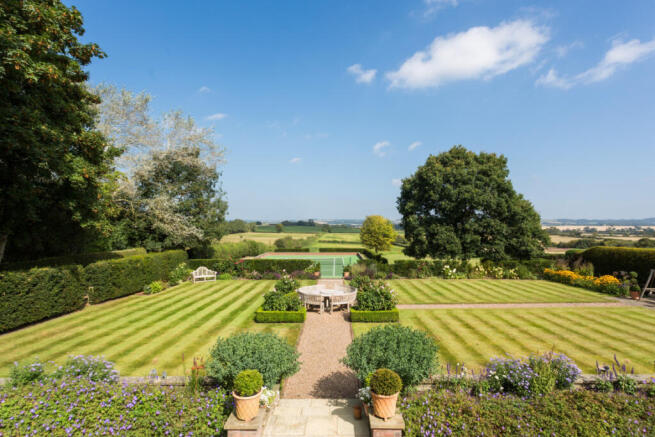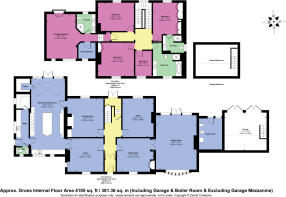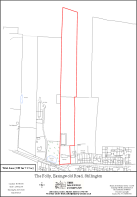
The Folly, Easingwold Road, Stillington, York, YO61 1LR

- PROPERTY TYPE
Detached
- BEDROOMS
5
- BATHROOMS
3
- SIZE
Ask agent
- TENUREDescribes how you own a property. There are different types of tenure - freehold, leasehold, and commonhold.Read more about tenure in our glossary page.
Freehold
Key features
- 5 BEDROOMS
- 3 BATHROOMS
- 6 RECEPTION ROOMS
- OUTSTANDING CLASSIC GEORGIAN RESIDENCE
- REFINED CONTEMPORARY LIVING
- ENCLOSED PRINCIPAL BEDROOM SUITE
- BEAUTIFUL MANICURED GARDENS, LAWNS, AND PADDOCKS
- PRIVATE TENNIS COURT
- DOUBLE ENTRANCE DRIVEWAY
- EXCELLENT ACCESSIBILITY LINKS
Description
Easingwold 4 miles, York 11 miles, Helmsley 14 miles, Thirsk 14 miles (all distances are approximate).
ACCOMMODATION
Ground Floor:
Entrance Vestibule, Drawing Room, Dining Room, Sitting Room, Study, Family Room, Breakfast Kitchen and Dining Area.
Utility Room with Side Entrance, W.C, Laundry, Pantry.
First Floor:
Principal Bedroom with En-suite Bathroom and Walk-in Dressing Room.
4 Further Bedrooms, one with En-suite Bathroom, and House Bathroom.
Outside:
Fantastic gardens, lawns and grounds, terraced dining area, tennis court, and paddocks with side access from the garden.
Double Entrance Driveway with ample parking.
INTRODUCTION
Welcomed by a sweeping double entrance driveway, The Folly stands as a testament to the classic Georgian style residence that was built in c1880, and perfectly marries timeless architecture with graceful modern day living. Draped in wisteria across the front of the property, this home truly boasts an impressive picture-perfect presence.
The entrance opens into a distinguished reception vestibule with internal double doors, immediately facing the grand staircase with access to the back of the house. The Folly boasts an abundance of elegant reception rooms and versatile formal and informal living spaces, graced with natural light from every angle and parquet flooring in two rooms. This offers an exceptional sense of openness and comfort throughout. Underfloor heating throughout the majority of the ground floor ensures a
consistent warmth to the home. Through the dining room is the drawing room showcases French doors out to the gardens and terrace and a bay window. The beautiful breakfast kitchen designed by Steven Neall Interiors in Harrogate and dining area features Gagganau oven and steam oven, Quooker hot tap, Miele dishwasher and cooker hood, subzero fridge freezer, traditional AGA, and a central island; ideal for modern day living with wonderful views of the lawns. Connected to the kitchen is the utility room, which has a side entrance and laundry.
The first floor mirrors the beauty and charm of the ground floor. The principal bedroom suite is fully enclosed and incredibly spacious with a walk-in wardrobe, en-suite bathroom, and Juliet balcony to admire the breath-taking rolling countryside. There are three further generously proportioned double bedrooms, one of which features an ensuite bathroom, and a charming single bedroom perfect for use as a guest room or a second study. The house bathroom is luxurious, light-filled and finished to a high specification by Steven Neall Interiors alike all the bathrooms.
A grand, expansive double entrance gravelled driveway leads to the property, providing ample parking space. Box hedge borders and rose bushes frame a sophisticated frontage to the house, lying underneath the overhanging wisteria. There is a gated side entrance provides access down to the paddocks beyond. The mature Chestnut and Beech trees also ensure an additional layer of privacy. To the rear are substantial gardens that have been thoughtfully planted with sculptured hedges, rolling lawns, and well-maintained paddocks, all encasing a picturesque and secluded country setting. A flight of stone steps descends to the tennis court with a true Centre Court feel. Overlooking the gardens is the alfresco dining terrace which extends the living space outdoors, perfect for both relaxed family living and stylish entertaining.
The Folly is a rarity and remarkable family home, one that must be seen to appreciate the beauty and character this lifestyle property exudes.
ENVIRONS
Stillington village is situated 11 miles north of York and only 4 miles from the bustling market town of Easingwold. It is in close proximity to the Howardian Hills and consists of many period properties along the Village Green. The village has a thriving community with two public houses, a post office and general store, three restaurants, fantastic sports club, a well-regarded primary school and a doctor's surgery.
Within easy reach for commuting and travelling is the A19 with links to the A1, York and Thirsk Train Stations for direct train services to London Kings Cross.
SERVICES
We are advised that the property has mains water, drainage and electricity. The central heating is oil-fired.
LOCAL AUTHROITY
North Yorkshire Council
TENURE
We are advised that the property is freehold and that vacant possession will be granted upon legal completion.
ADDITIONAL INFORMATION
DIRECTIONS
Driving out of Easingwold on the Stillington Rd, follow the road for around 3 miles. Once you enter the village of Stillington, The Folly is located on your left with a double entrance, beside the village duck pond.
VIEWING ARRANGEMENTS
Strictly through the selling agent.
Croft Residential
Toby Cockcroft
- COUNCIL TAXA payment made to your local authority in order to pay for local services like schools, libraries, and refuse collection. The amount you pay depends on the value of the property.Read more about council Tax in our glossary page.
- Ask agent
- PARKINGDetails of how and where vehicles can be parked, and any associated costs.Read more about parking in our glossary page.
- Yes
- GARDENA property has access to an outdoor space, which could be private or shared.
- Yes
- ACCESSIBILITYHow a property has been adapted to meet the needs of vulnerable or disabled individuals.Read more about accessibility in our glossary page.
- Ask agent
Energy performance certificate - ask agent
The Folly, Easingwold Road, Stillington, York, YO61 1LR
Add an important place to see how long it'd take to get there from our property listings.
__mins driving to your place
Get an instant, personalised result:
- Show sellers you’re serious
- Secure viewings faster with agents
- No impact on your credit score
Your mortgage
Notes
Staying secure when looking for property
Ensure you're up to date with our latest advice on how to avoid fraud or scams when looking for property online.
Visit our security centre to find out moreDisclaimer - Property reference 76006_332. The information displayed about this property comprises a property advertisement. Rightmove.co.uk makes no warranty as to the accuracy or completeness of the advertisement or any linked or associated information, and Rightmove has no control over the content. This property advertisement does not constitute property particulars. The information is provided and maintained by Croft, York. Please contact the selling agent or developer directly to obtain any information which may be available under the terms of The Energy Performance of Buildings (Certificates and Inspections) (England and Wales) Regulations 2007 or the Home Report if in relation to a residential property in Scotland.
*This is the average speed from the provider with the fastest broadband package available at this postcode. The average speed displayed is based on the download speeds of at least 50% of customers at peak time (8pm to 10pm). Fibre/cable services at the postcode are subject to availability and may differ between properties within a postcode. Speeds can be affected by a range of technical and environmental factors. The speed at the property may be lower than that listed above. You can check the estimated speed and confirm availability to a property prior to purchasing on the broadband provider's website. Providers may increase charges. The information is provided and maintained by Decision Technologies Limited. **This is indicative only and based on a 2-person household with multiple devices and simultaneous usage. Broadband performance is affected by multiple factors including number of occupants and devices, simultaneous usage, router range etc. For more information speak to your broadband provider.
Map data ©OpenStreetMap contributors.
