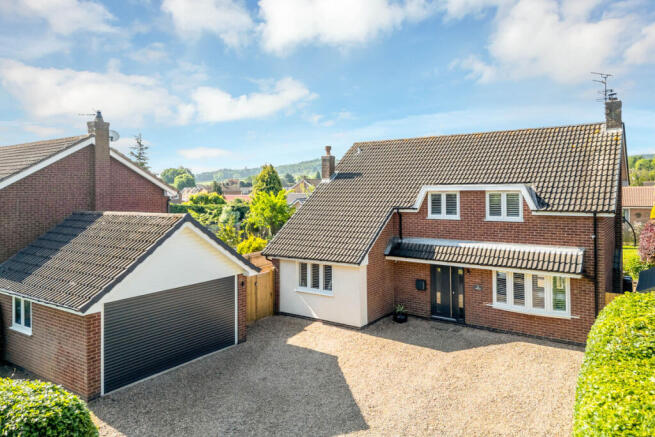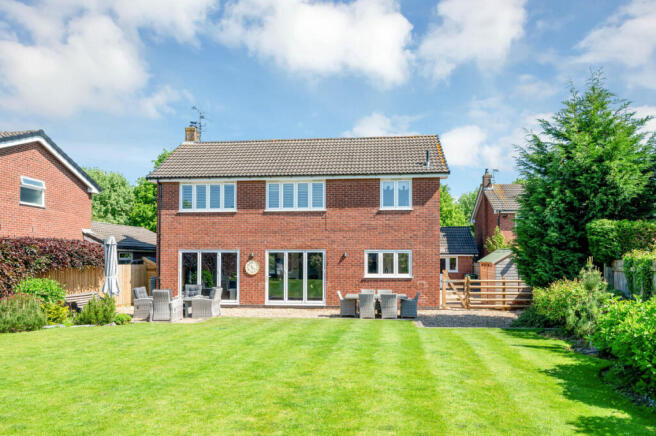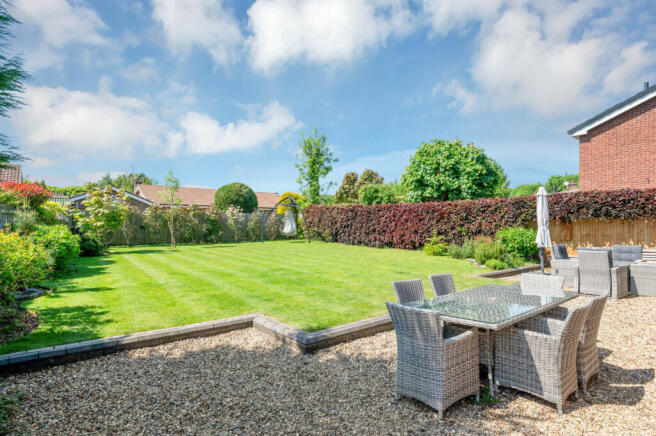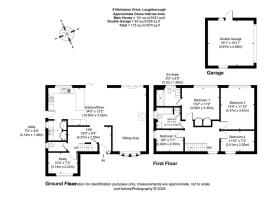Nicholson Road, Loughborough, LE11

- PROPERTY TYPE
Detached
- BEDROOMS
4
- BATHROOMS
2
- SIZE
1,623 sq ft
151 sq m
- TENUREDescribes how you own a property. There are different types of tenure - freehold, leasehold, and commonhold.Read more about tenure in our glossary page.
Freehold
Key features
- Immaculate Four Bedroom Family Home
- Large, South West Facing Garden
- Mature Setting Facing an Open Green
- Just 3 minute walk of Holywell School
- Detached Double Garage
- Impressive Open Living/Kitchen
- Extensive Driveway for Six Cars
- Sitting area with Log Burner
Description
Having recently undergone a comprehensive and ambitious programme of refurbishment and redevelopment this reconfigured home is largely open plan ideal for those with entertaining in mind. The hallway flows seamlessly into a large open plan living kitchen which includes sitting area with free standing log burner, generous dining area and kitchen with breakfast bar. In addition there is a separate study/family room, utility room and W.C.
Upstairs, the first floor comprises four well-proportioned bedrooms, including a luxurious principal suite with en suite shower room, and a contemporary family bathroom serving the remaining bedrooms.
Externally, the property benefits from an extensive gravelled frontage with a 59-foot wide pathway and driveway, providing ample off-road parking for up to six vehicles, in addition to a detached double garage. Gated access to the side leads to the private rear garden, featuring a gravelled patio area, manicured lawns, and 5-foot privacy fencing along the boundaries.
Ideally located within the sought-after Holywell School catchment area—just 3 minutes walk (0.1mile) from the school gates—the home also enjoys immediate access to picturesque woodland walks through Bluebell Wood and The Outwoods, as well as proximity to the Science Park and local playing fields.
Location
The property enjoys a semi-rural location on the outskirts of Loughborough overlooking the Outwoods. Loughborough is a vibrant University town offering an excellent range of facilities and amenities. Schooling of all grades are close by including the renowned Loughborough Endowed Schools and Our Lady’s Convent School. This market town has a wide range of shopping facilities including cinema, leisure centre and the nearby M1 allows easy access for both North and South. The surrounding cities of Leicester, Derby and Nottingham are all within easy commuting distance, Loughborough train station provides a regular mainline service to London St Pancras. East Midlands Airport and Birmingham International provides excellent air links.
Ground Floor
The property is entered into a spacious entrance hall with return staircase with study & W.C leading off. The property has a spacious, open plan feel and wooden flooring throughout. A large, living kitchen with log burner is very much the heart of this home. Stylishly fitted, the bespoke kitchen cabinets wrap around a central island/breakfast bar and included in the sale are an impressive range of Neff appliances including wine cooler.
Two sets of bi fold doors flood the space with an abundance of natural light. There is ample space within the kitchen to dine and relax in soft seating. A separate sitting area adjacent to the kitchen with log burner could easily be repurposed. A fully equipped utility room features floor to ceiling larder units and Belfast sink.
Second Floor
The landing provides access to four bedrooms and shower room fitted in a contemporary style. Bedroom one has the benefit of stylish en suite.
Outside
The property lies on an impressive plot, 59' long frontage with open leafy aspect, small lawned area to left hand side and sweeping gravelled driveway affording car standing for up to six vehicles giving access to the double garage. There is access to the left hand side of the property. There is a gravelled side area, garden sheds and rear patio with extensive gardens measuring 65' x 40' then widening to 53' at the patio area. The gardens are laid to lawn with 5' screen fencing to the boundaries, container plants and an outside tap.
Double Garage
16' 6" x 15' 5"
Electric roller door, outside lighting, half glazed side personnel door, multi-pane windows to front and rear elevations, storage into roof eaves, shelving, electric light and power, EV charging point.
Agents Note
Electrics were upgraded in 2023 along with new plumbing system throughout. All windows and doors were replaced in 2023. A new ridge and verge were also replaced at the same time facias and gutters replaced throughout. Worcester Boiler located in utility with extra large tank located upstairs. Bespoke shutters have been fitted throughout.
- COUNCIL TAXA payment made to your local authority in order to pay for local services like schools, libraries, and refuse collection. The amount you pay depends on the value of the property.Read more about council Tax in our glossary page.
- Ask agent
- PARKINGDetails of how and where vehicles can be parked, and any associated costs.Read more about parking in our glossary page.
- Yes
- GARDENA property has access to an outdoor space, which could be private or shared.
- Yes
- ACCESSIBILITYHow a property has been adapted to meet the needs of vulnerable or disabled individuals.Read more about accessibility in our glossary page.
- Ask agent
Nicholson Road, Loughborough, LE11
Add an important place to see how long it'd take to get there from our property listings.
__mins driving to your place
Your mortgage
Notes
Staying secure when looking for property
Ensure you're up to date with our latest advice on how to avoid fraud or scams when looking for property online.
Visit our security centre to find out moreDisclaimer - Property reference RX581343. The information displayed about this property comprises a property advertisement. Rightmove.co.uk makes no warranty as to the accuracy or completeness of the advertisement or any linked or associated information, and Rightmove has no control over the content. This property advertisement does not constitute property particulars. The information is provided and maintained by Fine & Country, Woodhouse Eaves. Please contact the selling agent or developer directly to obtain any information which may be available under the terms of The Energy Performance of Buildings (Certificates and Inspections) (England and Wales) Regulations 2007 or the Home Report if in relation to a residential property in Scotland.
*This is the average speed from the provider with the fastest broadband package available at this postcode. The average speed displayed is based on the download speeds of at least 50% of customers at peak time (8pm to 10pm). Fibre/cable services at the postcode are subject to availability and may differ between properties within a postcode. Speeds can be affected by a range of technical and environmental factors. The speed at the property may be lower than that listed above. You can check the estimated speed and confirm availability to a property prior to purchasing on the broadband provider's website. Providers may increase charges. The information is provided and maintained by Decision Technologies Limited. **This is indicative only and based on a 2-person household with multiple devices and simultaneous usage. Broadband performance is affected by multiple factors including number of occupants and devices, simultaneous usage, router range etc. For more information speak to your broadband provider.
Map data ©OpenStreetMap contributors.




