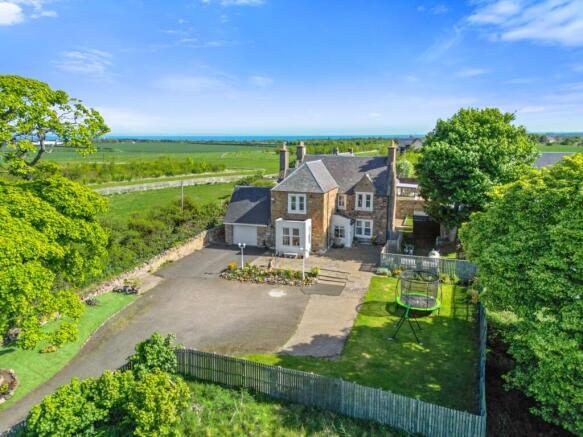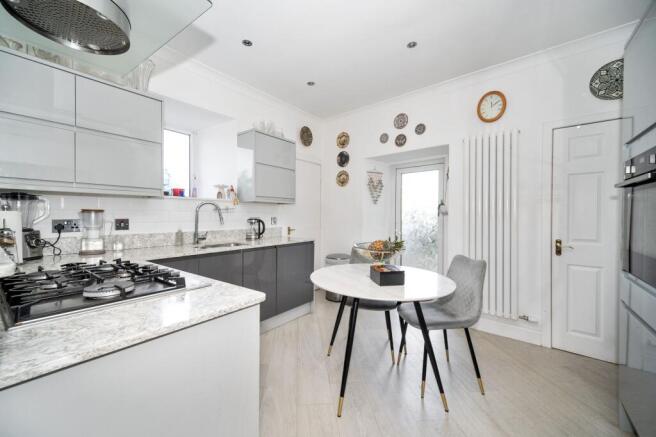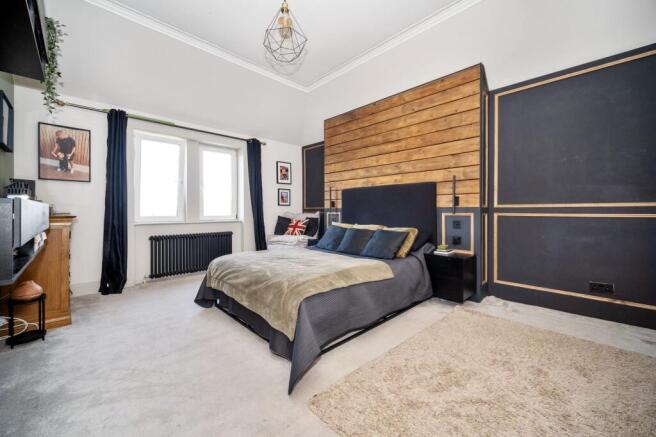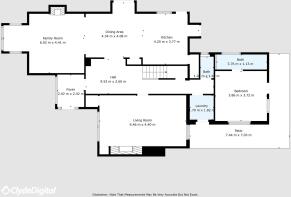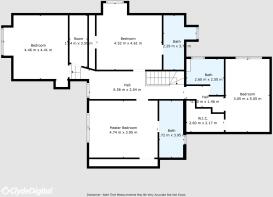Woolmet, Dalkeith, EH22

- PROPERTY TYPE
Village House
- BEDROOMS
5
- BATHROOMS
5
- SIZE
2,637 sq ft
245 sq m
- TENUREDescribes how you own a property. There are different types of tenure - freehold, leasehold, and commonhold.Read more about tenure in our glossary page.
Freehold
Key features
- 4 double bedrooms + self-contained annexe
- Gated entrance with long private driveway
- Room to park up to 10 cars
- Double garage — EV charger ready
- Grand hallway with sweeping staircase
- Spacious kitchen with garden views
- French doors to patio & open countryside
- Wood-burning fireplace in reception room
- 3 en-suites + downstairs WC
- Perfect for multi-gen living or Airbnb
Description
Hilltown House, Dalkeith — Period Charm, Modern Comfort, Endless Possibilities
Piotr Nasciuk and RE/MAX Property Marketing Centre - Edinburgh welcome you to Hilltown House — a secluded period residence nestled in the quiet beauty of Woolmet, just minutes from Shawfair Station and within easy reach of Edinburgh. Set behind a gated entrance and surrounded by open countryside, this five-bedroom home offers a rare blend of rural charm and contemporary comfort.
From the moment you enter through the light-filled vestibule and into the elegant hallway, it’s clear this is a home with presence. A grand staircase leads up from the central hallway, which also connects you to a warm, inviting living room, a generous kitchen and dining area, and a quiet front reception room — perfect as a home office or second lounge.
The heart of the home lies in the kitchen: a beautifully lit space with plenty of worktop area, stylish units, and room for casual meals or weekend entertaining. The dining area flows naturally toward the rear garden through French doors, and just beyond, a serene reception room with tall ceilings, picture windows, and a fireplace provides a relaxing place to unwind.
Practicality is also well thought-out. The utility room and downstairs WC are tucked away, keeping day-to-day essentials out of sight but always close at hand.
Upstairs, the home offers four substantial bedrooms, each with its own unique outlook and charm. The master suite features a double-sink en-suite and walk-in shower, while other rooms offer built-in storage, generous proportions, and peaceful views over the gardens and surrounding countryside.
A major highlight is the self-contained annexe — with its own entrance, kitchenette, bathroom, and lounge/sleeping area, it’s ideal as a guest suite or income-generating rental. Whether you envision Airbnb potential or simply need more space, this flexible setup delivers.
The outside grounds are equally impressive, with lawn and patio areas perfect for relaxing or entertaining. The home looks out toward protected countryside, offering privacy, open skies, and views of Arthur’s Seat — a daily reminder of the home’s extraordinary setting.
From the secure gated entrance and private drive to the elegant interior and income potential, Hilltown House is a rare opportunity to own something truly special. Whether you’re searching for a family forever home, multi-generational flexibility, or a lifestyle change close to Edinburgh, this home has the space, soul, and setting to match.
EPC Rating: F
Foyer
As you step inside Hilltown House, you're welcomed into a bright and inviting vestibule that instantly feels like the beginning of something special. From here, the home opens into a wide, airy hallway that effortlessly combines character and charm. The eye is immediately drawn to the beautifully crafted staircase and the elegant archway details that frame the space with quiet grandeur. It’s the kind of entrance that doesn’t just lead you in — it draws you into the heart of the home with a sense of warmth and style.
Hallway
From the bright entrance, you step into the heart of the home — a generously sized central hallway where the home’s personality truly begins to shine. The elegant staircase sweeps upwards, inviting you to the upper floor where the bedrooms and family bathrooms are located. But the hallway itself is more than just a passage — it's a central hub that connects the main living areas.
To your right, you’ll find the cosy living room, complete with a feature fireplace — perfect for evenings by the fire. Straight ahead, the space flows naturally into the spacious kitchen and dining area, ideal for entertaining or relaxed family dinners. Off the hallway there’s also access to a practical utility room and a convenient downstairs cloakroom.
This layout creates a sense of openness and flow, making it easy to move through the house while still offering separation between living and private spaces.
Kitchen
Step into the kitchen and you’ll find a space that strikes the perfect balance between function and style. Flooded with natural light, this beautifully designed room is very much the heart of the home — whether you're cooking up a storm or gathering around the table with family and friends.
The modern units and high-quality finishes give the kitchen a sleek, timeless feel, while the generous layout ensures there’s plenty of room to cook, chat, and connect. There’s ample counter space for prepping meals, clever storage throughout, and a large dining area that easily accommodates everyday family life or weekend dinner parties.
French doors open directly onto the patio, blending indoor and outdoor living and making al fresco dining feel like second nature. Whether it’s morning coffee in the sun or an evening meal under the stars, this kitchen makes it all feel effortless.
Dining area
The dining area flows seamlessly from the kitchen, creating a warm and social space that’s ideal for everything from casual breakfasts to special occasion dinners. Framed by large windows and elegant French doors, it’s filled with natural light throughout the day and opens directly onto the patio — perfect for those summer evenings when dinner naturally spills outdoors.
With room for a large family table, this space encourages conversation and connection, whether it’s a quiet meal for two or a lively gathering with guests. Its positioning at the rear of the house offers a sense of privacy and calm, while still being closely connected to the heart of the home.
Familiy room
Tucked just beyond the dining area, this beautiful reception room is a true standout. Framed by large sash-style windows that pour in natural light, the space is bathed in warmth throughout the day and feels instantly calming. High ceilings add a sense of grandeur, while the neutral palette keeps things fresh and welcoming.
A striking fireplace anchors the room, creating a cosy focal point — ideal for relaxing with a book, enjoying quiet evenings, or entertaining guests in style. There’s ample room for comfortable seating and curated décor, and the proportions of the room make it feel both luxurious and lived-in.
Whether used as a formal lounge, a reading room, or a stylish retreat, this space offers flexibility without sacrificing character.
Office
Located just off the main hallway to the right, this versatile front-facing room offers a peaceful and elegant space that can easily adapt to your lifestyle. With tall windows letting in generous natural light and views over the front garden, it’s an ideal setting for a home office, reading room, or snug lounge.
Its proportions are generous enough to accommodate both a desk and comfortable seating, while the traditional features — including detailed cornicing and high ceilings — give it an air of quiet sophistication. Whether you work from home or simply want a second reception space to retreat to, this room offers the flexibility to make it your own.
Utility room
Discreetly positioned just off the kitchen, the utility room is all about making daily life run smoothly. Thoughtfully designed with built-in storage, countertop space, and plumbing for laundry appliances, it keeps the practical side of home life neatly tucked away — without sacrificing style.
A side door provides direct outdoor access, perfect for muddy boots, dogs returning from countryside walks, or bringing in shopping with ease. Whether you're doing laundry, storing cleaning essentials, or simply keeping the kitchen clutter-free, this room adds that extra layer of function that busy households truly appreciate.
WC
The downstairs cloakroom, tucked neatly off the main hallway, offers a stylish yet practical space. With clean lines and modern fittings, it’s designed to make a lasting impression in a small but important area. A tasteful washbasin and WC are complemented by elegant tiling, adding a touch of sophistication to this functional space. Perfect for guests or everyday use, this cloakroom combines convenience with style, ensuring you never have to compromise on design, even in the smallest of rooms.
Landing
The staircase leads you to a wide, airy landing that acts as a central point for the upper floor. Natural light streams in from above, creating a bright and open space that connects the bedrooms with ease. It’s not just a corridor — it's a calm, transitional area that adds to the home's sense of flow and balance.
Bedroom
Currently used as an art studio, this room offers incredible flexibility. With two large windows framing peaceful views of the greenery outside, the room is filled with soft, natural light — perfect for creativity, relaxation, or rest. Its generous proportions mean it could easily transform into a stylish double bedroom, a second living space, or a luxurious guest suite.
Bedroom
This large double bedroom offers both comfort and privacy, thanks to its own beautifully fitted en-suite bathroom. Complete with a waterfall-style shower and modern fixtures, it's a true retreat within the home. The room’s window frames open countryside views, bringing in serenity from the outside while the en-suite makes morning routines seamless.
Bedroom
Another spacious double bedroom, Bedroom Three impresses with its large walk-in wardrobe — complete with a window, built-in storage, and ample space for clothes and organisation. Like the others, it offers scenic views and a restful atmosphere, making it ideal for long-term living or hosting overnight guests.
Bedroom
The main bedroom is a true showstopper — a large, bright double room that comes with a private en-suite featuring double sinks and a generous walk-in shower. Whether you’re beginning or ending your day, this space offers comfort, elegance, and that little extra touch of luxury. Large windows bring in green views and a sense of peace, creating a room you’ll love retreating to.
The Annexe
Set apart from the main house with its own private entrance, the self-contained annexe is a rare and valuable addition. Inside, you’ll find a cleverly laid-out space with a kitchenette, bathroom, open-plan sleeping/lounge area, and beautiful stained-glass detail that adds character.
Whether you're welcoming guests, hosting extended family, or looking for a ready-to-go Airbnb or short-term rental, this space is a golden opportunity. With tasteful finishes and full independence from the main home, the annexe can easily become a consistent income stream — or simply a peaceful retreat for visitors.
Garden
Wrapped in mature greenery and open views, the garden at Hilltown House offers a peaceful connection to nature from every angle.
At the front, a well-maintained artificial grass and hedging set a welcoming tone, giving the home a grand yet warm street presence. The sense of arrival is immediate — calm, private, and distinctly rural.
To the rear, the garden opens up to a mix of lush lawn and a stone patio, ideal for outdoor dining, morning coffee, or relaxing with a book under the sky. With wide open views over the surrounding countryside and even Arthur’s Seat in the distance, it’s a setting that invites slow mornings, long afternoons, and unforgettable evenings.
Parking - Secure gated
One of Hilltown House’s many practical luxuries is its exceptionally large driveway. Set behind the gated entrance, the front drive comfortably accommodates at least five vehicles with room to spare — ideal for everyday family life, visiting guests, or even work vehicles.
Planning a gathering or having family stay the night? The space is so generous, you could easily fit up to ten cars. Whether you're hosting, unloading from a trip, or simply appreciating the freedom of not worrying about parking, this driveway makes daily life just that bit easier — and far more flexible.
Parking - Double garage
To the side of the property sits a spacious double garage, offering secure storage, workshop potential, or simply a warm, dry place to park — no more scraping frost in the winter months. With plenty of room for two cars and additional shelving or equipment, it's ideal for families or hobbyists alike.
What’s more, the garage layout makes it especially convenient for installing an electric vehicle charging point, with space for cabling and easy access to the drive. Whether you're already driving electric or planning ahead, this feature future-proofs the property without compromise.
Brochures
Property Brochure- COUNCIL TAXA payment made to your local authority in order to pay for local services like schools, libraries, and refuse collection. The amount you pay depends on the value of the property.Read more about council Tax in our glossary page.
- Ask agent
- PARKINGDetails of how and where vehicles can be parked, and any associated costs.Read more about parking in our glossary page.
- Garage,Gated
- GARDENA property has access to an outdoor space, which could be private or shared.
- Private garden
- ACCESSIBILITYHow a property has been adapted to meet the needs of vulnerable or disabled individuals.Read more about accessibility in our glossary page.
- Ask agent
Woolmet, Dalkeith, EH22
Add an important place to see how long it'd take to get there from our property listings.
__mins driving to your place
Get an instant, personalised result:
- Show sellers you’re serious
- Secure viewings faster with agents
- No impact on your credit score
About RE/MAX Property Marketing Centre, Bellshill
Willow House, Kestrel View, Strathclyde Business Park Bellshill ML4 3PB

Your mortgage
Notes
Staying secure when looking for property
Ensure you're up to date with our latest advice on how to avoid fraud or scams when looking for property online.
Visit our security centre to find out moreDisclaimer - Property reference 52e00745-c37d-4713-b73a-9dd80ba3aa4d. The information displayed about this property comprises a property advertisement. Rightmove.co.uk makes no warranty as to the accuracy or completeness of the advertisement or any linked or associated information, and Rightmove has no control over the content. This property advertisement does not constitute property particulars. The information is provided and maintained by RE/MAX Property Marketing Centre, Bellshill. Please contact the selling agent or developer directly to obtain any information which may be available under the terms of The Energy Performance of Buildings (Certificates and Inspections) (England and Wales) Regulations 2007 or the Home Report if in relation to a residential property in Scotland.
*This is the average speed from the provider with the fastest broadband package available at this postcode. The average speed displayed is based on the download speeds of at least 50% of customers at peak time (8pm to 10pm). Fibre/cable services at the postcode are subject to availability and may differ between properties within a postcode. Speeds can be affected by a range of technical and environmental factors. The speed at the property may be lower than that listed above. You can check the estimated speed and confirm availability to a property prior to purchasing on the broadband provider's website. Providers may increase charges. The information is provided and maintained by Decision Technologies Limited. **This is indicative only and based on a 2-person household with multiple devices and simultaneous usage. Broadband performance is affected by multiple factors including number of occupants and devices, simultaneous usage, router range etc. For more information speak to your broadband provider.
Map data ©OpenStreetMap contributors.
