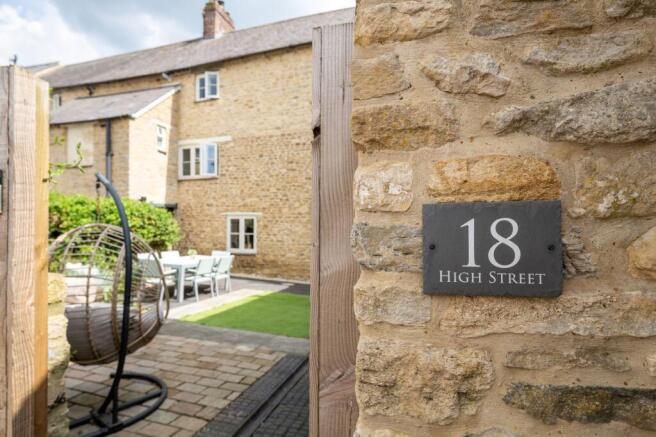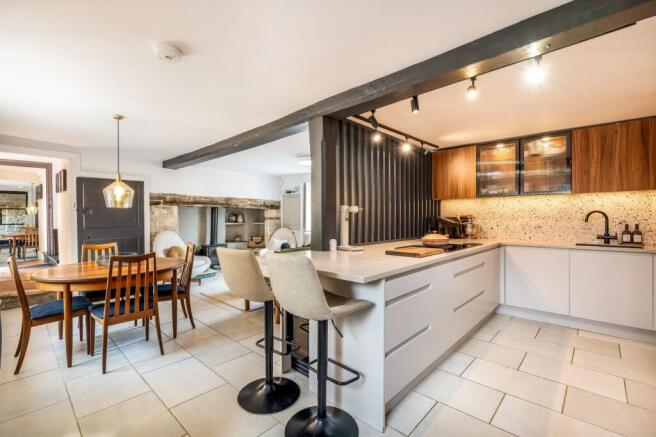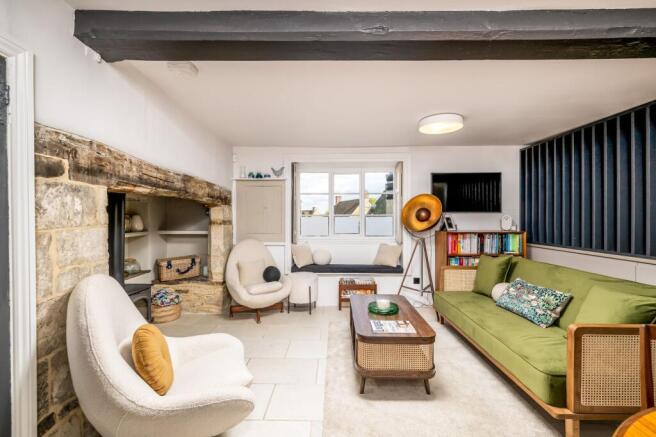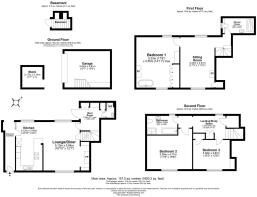
High Street, Brackley, NN13

- PROPERTY TYPE
Terraced
- BEDROOMS
3
- BATHROOMS
2
- SIZE
1,679 sq ft
156 sq m
- TENUREDescribes how you own a property. There are different types of tenure - freehold, leasehold, and commonhold.Read more about tenure in our glossary page.
Freehold
Key features
- Elegant 18th-century stone-built terraced property in Brackley High Street, moments from amenities
- Three double bedrooms, all with built-in storage and period charm
- Master suite with original fireplace, feature bath, and bespoke wardrobes
- Idyllic second sitting room on the first floor (formerly bedroom four)
- Striking inglenook fireplace beneath original beam structure in the main reception room and wood-burner in the first floor lounge
- Fully renovated kitchen (2023) with Corian worktops, Neff appliances, wine fridge & hidden extractor
- Two beautifully appointed family bathrooms, both renovated in 2023, plus a stylish cloakroom with Lusso stone finishes
- Original features throughout, including shutters, beams, window seats, stonework, and timber windows
- Private walled rear garden, thoughtfully landscaped with artificial grass and patio for low-maintenance enjoyment
- Private off-street parking and garage, accessed via Manor Road — a rare find for a central town property
Description
A Distinguished 18th-Century Stone-Built Residence in the Heart of Brackley – Where Original Features Meet Modern Flair in a Truly Remarkable Home
A rare opportunity to acquire a beautifully modernised period home in the very centre of historic Brackley. This elegant 18th-century stone-built terraced property effortlessly combines timeless character with contemporary style. Original features meet modern flair to create this remarkable home — offering three double bedrooms, versatile living spaces, private parking, a garage, and a secluded landscaped garden, all just moments from the town’s market square.
The Home
Rich in heritage and crafted with care, this exceptional 18th-century residence beautifully blends period features with modern comforts. The current owners have lovingly nurtured the property’s character, thoughtfully exposing original stone brickwork, retaining timber windows, and preserving features such as original shutters and window seats throughout.
With original beams and modern bespoke carpentry seamlessly interwoven, the home is both timeless and stylish. The main reception room is a welcoming heart of the property, featuring a grand inglenook fireplace nestled beneath a striking original beam structure, and extensive bespoke cabinetry that doubles the kitchen storage into this charming living space.
The kitchen, fully renovated in 2023, is a statement in luxury and practicality. It features Corian worktops, inset drainers, and a full suite of Neff appliances — including a double oven, microwave, plate warming drawer, and built-in dishwasher. A filtered and boiling-water tap, built-in food waste disposal, and pantry cupboard further enhance functionality. The Samsung fridge freezer offers filtered water, crushed and cubed ice, while a wine fridge adds an elegant touch. A sleek hidden extractor is integrated into the hob, completing the contemporary aesthetic.
From the living space, a boot/utility room offers bespoke built-in storage and discreet housing for the washing machine and tumble dryer. This leads to a stylish cloakroom, fitted with Lusso stone finishes. A bespoke door from the boot room provides access to the rear garden.
The first floor offers an idyllic second sitting room, originally the fourth bedroom, now a tranquil additional living space with a wood-burner, at the heart of the home. This floor is also home to the master bedroom, a true retreat featuring an original fireplace, feature bathtub, window seat, exposed beams, and built-in wardrobes with gold cabinet handles. Remarkably, it retains one of the property’s few remaining original doors.
The family bathroom on the first floor, renovated in 2023, features a rainfall shower, panelled detailing, built-in shelving, heated towel rail, and high-end fittings for a luxurious finish.
On the second floor, two further delightful double bedrooms each benefit from built-in storage, original features, and a light-filled, peaceful setting. This floor also houses a linen cupboard, boiler cupboard, and a second family bathroom. Renovated to match the first-floor suite, this bathroom offers both a separate bath and separate shower, built-in vanity, heated towel rail, and preserved character details, such as an original hook — effortlessly blending historic charm with contemporary design. A brand-new boiler, installed in April 2025, ensures modern heating efficiency.
The property also benefits from a small cellar accessed in the living room, and private off-street parking, as well as a garage, and communal visitor parking area, all accessed from Manor Road — a rarity for such a centrally located period home. The garage is spacious with shelving, a storage mezzanine and an electric door.
The Garden
The beautifully landscaped, walled rear garden is a tranquil and private oasis. With artificial grass and patio areas, it is designed for year-round enjoyment and low maintenance. Ideal for both quiet relaxation and entertaining, the garden is a secluded haven in the heart of town, framed by mature stone walls that echo the property’s rich architectural heritage. There is an original pigsty behind the property for additional storage or wood storage.
The Location
Located in the very heart of Brackley High Street, this property enjoys an unbeatable position with instant access to local amenities. Within a matter of steps, residents can reach independent shops, pubs, cafés, barbers and hairdressers, and the town’s cherished small businesses. Waitrose is only a short stroll away, as are several coffee shops, a bakery and a deli, offering everyday convenience in a charming setting.
Just moments from the property is Brackley Town Hall, an iconic architectural landmark built in 1706 by the 4th Earl of Bridgewater. After a meticulous 18-month restoration between 2016 and 2018, it now stands proudly rejuvenated, serving as a vibrant community hub while retaining its original Georgian elegance.
Brackley is surrounded by rolling countryside, offering miles of scenic walks and a peaceful, rural lifestyle. With excellent transport links to Banbury, Bicester, Oxford, and Milton Keynes, and frequent rail services to London from nearby stations, the town is ideally situated for commuters. Brackley’s strong community spirit, rich heritage, and proximity to well-regarded schools make it one of Northamptonshire’s most desirable market towns.
EPC Rating: D
Disclaimer
By law, we must carry out anti-money laundering checks for buyers and sellers. These are handled on our behalf by Lifetime Legal, who will contact you once you instruct us to sell or have an offer accepted. An £80 fee (incl. VAT) covers required data and any manual checks. This must be paid before we can publish your property (for vendors) or issue a memorandum of sale (for buyers). The fee is non-refundable and paid directly to Lifetime Legal. We receive a portion of this fee for facilitating the checks.
- COUNCIL TAXA payment made to your local authority in order to pay for local services like schools, libraries, and refuse collection. The amount you pay depends on the value of the property.Read more about council Tax in our glossary page.
- Band: E
- LISTED PROPERTYA property designated as being of architectural or historical interest, with additional obligations imposed upon the owner.Read more about listed properties in our glossary page.
- Listed
- PARKINGDetails of how and where vehicles can be parked, and any associated costs.Read more about parking in our glossary page.
- Yes
- GARDENA property has access to an outdoor space, which could be private or shared.
- Private garden
- ACCESSIBILITYHow a property has been adapted to meet the needs of vulnerable or disabled individuals.Read more about accessibility in our glossary page.
- Ask agent
Energy performance certificate - ask agent
High Street, Brackley, NN13
Add an important place to see how long it'd take to get there from our property listings.
__mins driving to your place
Get an instant, personalised result:
- Show sellers you’re serious
- Secure viewings faster with agents
- No impact on your credit score

Your mortgage
Notes
Staying secure when looking for property
Ensure you're up to date with our latest advice on how to avoid fraud or scams when looking for property online.
Visit our security centre to find out moreDisclaimer - Property reference 42723d27-4be9-437b-9795-a6497c33b12b. The information displayed about this property comprises a property advertisement. Rightmove.co.uk makes no warranty as to the accuracy or completeness of the advertisement or any linked or associated information, and Rightmove has no control over the content. This property advertisement does not constitute property particulars. The information is provided and maintained by Jessica Hayward Estate Agents, Brackley. Please contact the selling agent or developer directly to obtain any information which may be available under the terms of The Energy Performance of Buildings (Certificates and Inspections) (England and Wales) Regulations 2007 or the Home Report if in relation to a residential property in Scotland.
*This is the average speed from the provider with the fastest broadband package available at this postcode. The average speed displayed is based on the download speeds of at least 50% of customers at peak time (8pm to 10pm). Fibre/cable services at the postcode are subject to availability and may differ between properties within a postcode. Speeds can be affected by a range of technical and environmental factors. The speed at the property may be lower than that listed above. You can check the estimated speed and confirm availability to a property prior to purchasing on the broadband provider's website. Providers may increase charges. The information is provided and maintained by Decision Technologies Limited. **This is indicative only and based on a 2-person household with multiple devices and simultaneous usage. Broadband performance is affected by multiple factors including number of occupants and devices, simultaneous usage, router range etc. For more information speak to your broadband provider.
Map data ©OpenStreetMap contributors.





