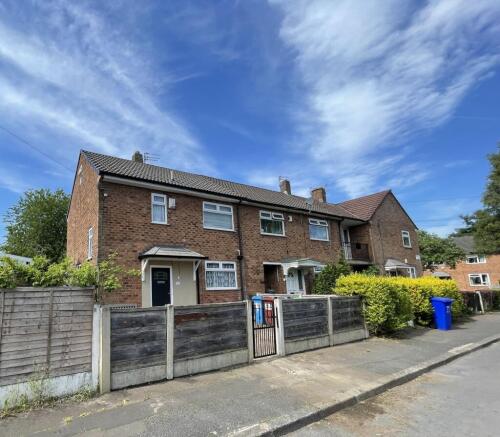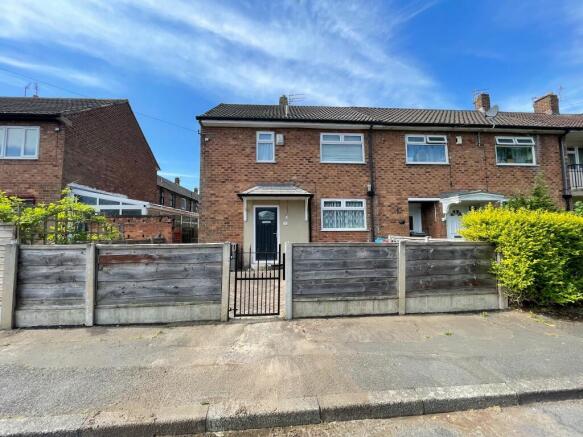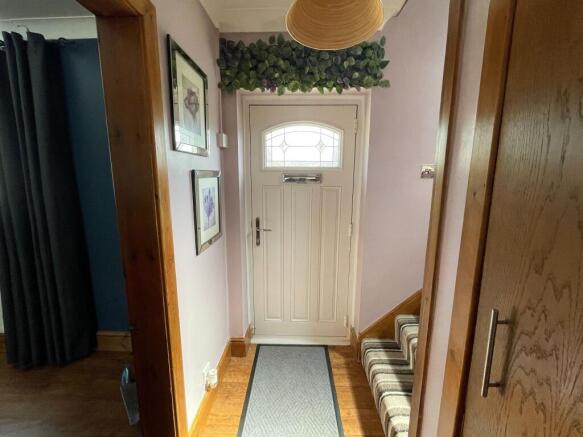Kerfoot Close, Manchester, M22

- PROPERTY TYPE
End of Terrace
- BEDROOMS
2
- BATHROOMS
1
- SIZE
Ask agent
- TENUREDescribes how you own a property. There are different types of tenure - freehold, leasehold, and commonhold.Read more about tenure in our glossary page.
Freehold
Key features
- Deceptively Spacious Two Double Bedroom End Terrace Family Home
- Large Usable Loft Room
- Secluded South Facing Rear Garden
- Recently Fitted Roof with New Soffits and Guttering
- Walking Distance into Northenden Village
- Close by to Local Shops and Quality Schools
- In Impeccable Condition Throughout
- GCH and UPVC Double Glazing
Description
Deceptively spacious throughout, the home opens into a bright and welcoming reception room which flows seamlessly into a modern and well-appointed kitchen dining area — thoughtfully laid out with family life in mind. The property features two generously sized double bedrooms, a stylish bathroom finished to a high standard, and the added benefit of a large usable loft room, offering a flexible space perfect for a home office, hobby area or additional storage.
To the rear, a beautifully maintained and secluded south-facing garden offers the perfect retreat for outdoor dining and entertaining during the warmer months. The garden benefits from privacy as well as ample sunlight, providing a tranquil environment seldom found with this style of property. Externally, the house also boasts a recently fitted roof, including new soffits and guttering for added peace of mind.
The property is warmed by gas central heating and benefits from UPVC double glazing throughout, contributing to its pristine condition and excellent energy efficiency.
Residents will find themselves just a short walk from Northenden Village, with its charming selection of local shops, cafés and restaurants. Families will particularly appreciate the close proximity to a number of highly regarded schools, both primary and secondary, while quality supermarkets such as Tesco Express and Lidl are all within a mile's reach.
The area provides excellent transport connectivity. Manchester Airport is just over 4 miles away, ideal for frequent travellers, and nearby train stations including Gatley and East Didsbury offer swift links to Manchester city centre and beyond. For those prefering more active pursuits, there are a selection of parks, leisure centres and walking trails nearby, not to mention easy access to the M56 and M60 motorway networks. Healthcare facilities including local GP surgeries and Wythenshawe Hospital are also conveniently located within a short drive.
This charming end terrace home offers a wonderful opportunity to acquire a high-quality residence in an increasingly sought-after area. A viewing is highly recommended to fully appreciate all that is on offer.
Ground Floor
Entrance Hall
As you come through the new composite front door you enter a bright hallway with solid wood flooring, under stair storage, leading to all ground floor rooms.
Living/Dining Room
14' (4m 26cm) 7'' x 11' (3m 35cm) 5''
Spacious Living Room with solid wood flooring, decorative fireplace recess, two radiators, two uPVC double glazed windows at both front and rear aspects giving plenty of natural light, ample space for free standing lounge furniture and a dining table
Kitchen
11' (3m 35cm) 8' (2m 43cm) 4''
Good size kitchen with ample base and eye level white hi-gloss units with wood effect work surface and tiled splash backs, inset four ring gas hob with oven and stainless steel extractor over, under counter fridge and freezer, washing machine, wall mounted Combi-boiler, one and a half stainless steel sink unit with mixer tap, tiled flooring, two uPVC double glazed windows and a side door, ceiling downlights.
First Floor
Bedroom One
12' (3m 65cm) 10'' x 10' (3m 4cm) 2''
First double bedroom with carpet to floor, radiator, uPVC double glazed window to the rear aspect, storage cupboard, ample space for a double bed and free standing furniture.
Bedroom Two
12' (3m 65cm) 10'' x 10' (3m 4cm) 2''
First double bedroom with carpet to floor, radiator, uPVC double glazed window to the rear aspect, ample space for a double bed and free standing furniture. Drop down ladder for the loft room.
Family Bathroom
Three piece bathroom suite with panel bath with shower over and glass shower screen, pedestal hand wash basin, low level WC, chrome towel radiator, uPVC frosted double glazed window to the rear aspect.
Loft Room
20' (6m 9cm) 7'' x 6' (1m 82cm) 9''
Spacious and usable loft room with carpet to floor, uPVC double glazed window to the side, has been used as a third bedroom or large storage area.
Outside
The front garden has a large block paved frontage for ease of maintenance and can be easily adopted for off road parking. You can access the secluded South facing rear garden via the side gate or from the house, it is mainly laid to lawn and bordered by wood panel fencing.
Disclaimer
- COUNCIL TAXA payment made to your local authority in order to pay for local services like schools, libraries, and refuse collection. The amount you pay depends on the value of the property.Read more about council Tax in our glossary page.
- Band: A
- PARKINGDetails of how and where vehicles can be parked, and any associated costs.Read more about parking in our glossary page.
- Yes
- GARDENA property has access to an outdoor space, which could be private or shared.
- Yes
- ACCESSIBILITYHow a property has been adapted to meet the needs of vulnerable or disabled individuals.Read more about accessibility in our glossary page.
- Ask agent
Energy performance certificate - ask agent
Kerfoot Close, Manchester, M22
Add an important place to see how long it'd take to get there from our property listings.
__mins driving to your place
Your mortgage
Notes
Staying secure when looking for property
Ensure you're up to date with our latest advice on how to avoid fraud or scams when looking for property online.
Visit our security centre to find out moreDisclaimer - Property reference ROG-1JHR14FE3LM. The information displayed about this property comprises a property advertisement. Rightmove.co.uk makes no warranty as to the accuracy or completeness of the advertisement or any linked or associated information, and Rightmove has no control over the content. This property advertisement does not constitute property particulars. The information is provided and maintained by Bergins Estate Agents, Manchester. Please contact the selling agent or developer directly to obtain any information which may be available under the terms of The Energy Performance of Buildings (Certificates and Inspections) (England and Wales) Regulations 2007 or the Home Report if in relation to a residential property in Scotland.
*This is the average speed from the provider with the fastest broadband package available at this postcode. The average speed displayed is based on the download speeds of at least 50% of customers at peak time (8pm to 10pm). Fibre/cable services at the postcode are subject to availability and may differ between properties within a postcode. Speeds can be affected by a range of technical and environmental factors. The speed at the property may be lower than that listed above. You can check the estimated speed and confirm availability to a property prior to purchasing on the broadband provider's website. Providers may increase charges. The information is provided and maintained by Decision Technologies Limited. **This is indicative only and based on a 2-person household with multiple devices and simultaneous usage. Broadband performance is affected by multiple factors including number of occupants and devices, simultaneous usage, router range etc. For more information speak to your broadband provider.
Map data ©OpenStreetMap contributors.



