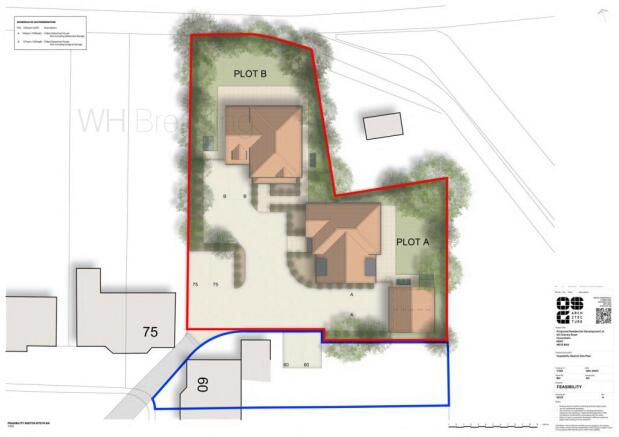Cheney Road, Faversham, ME13
- PROPERTY TYPE
Plot
- SIZE
Ask agent
Key features
- Subject to planning opportunity
- Feasibility assessment for 2 detached houses
- Rarely available
- Viewing strictly by appointment
- NO CHAIN
Description
Our client is offering the site on a 'Subject to planning' basis, which has already been subject to a feasibility assessment (sketch available) however you should of course make your own enquiries before committing to purchase. The current scheme is for one 3-bedroom detached house and one 4-bedroom detached house, both with parking and garaging and GDV of approx.£1.1m
This is not an open site and any viewing is strictly by appointment via Breadings who are appointed Sole Agents.
Cheney Road, Faversham, ME13
NEAREST STATIONS
Distances are straight line measurements from the centre of the postcode- Faversham Station0.7 miles
- Selling Station3.0 miles
- Teynham Station4.5 miles
Notes
Disclaimer - Property reference WHBRE_002176. The information displayed about this property comprises a property advertisement. Rightmove.co.uk makes no warranty as to the accuracy or completeness of the advertisement or any linked or associated information, and Rightmove has no control over the content. This property advertisement does not constitute property particulars. The information is provided and maintained by W.H Breading & Son, Whitstable. Please contact the selling agent or developer directly to obtain any information which may be available under the terms of The Energy Performance of Buildings (Certificates and Inspections) (England and Wales) Regulations 2007 or the Home Report if in relation to a residential property in Scotland.
Map data ©OpenStreetMap contributors.



