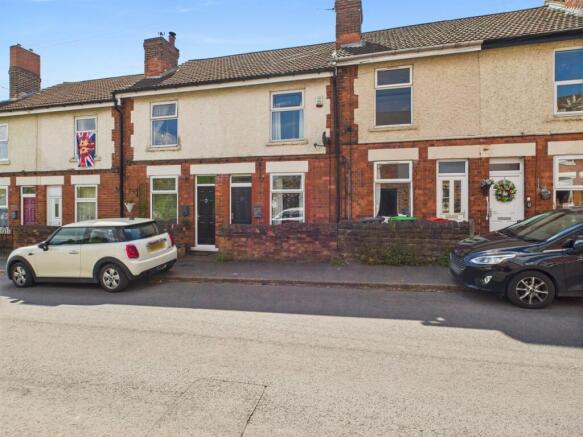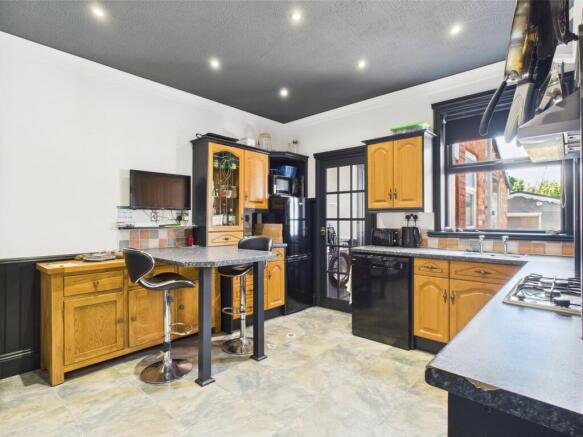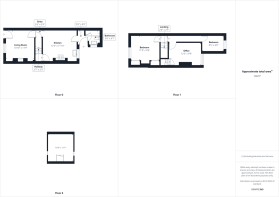Palmerston Street, Underwood, Nottingham, NG16

- PROPERTY TYPE
Terraced
- BEDROOMS
3
- BATHROOMS
1
- SIZE
Ask agent
- TENUREDescribes how you own a property. There are different types of tenure - freehold, leasehold, and commonhold.Read more about tenure in our glossary page.
Freehold
Key features
- No Upward Chain
Description
This well-presented Art-Deco period three-bedroom terrace property is located in the sought-after residential location of Underwood, within close proximity of the M1, offered with NO UPWARD CHAIN.
As you enter into the inviting lounge one is drawn to the sense of warmth which follows through to the large kitchen diner, small utility area, family bathroom and access to the first floor and the rear garden and yard. To the first floor are three well-proportioned bedrooms and a loft room accessed via a space saver staircase leading from bedroom two. The property stands in a block of nine 1930's Art-Deco terraces with period masonry features and Flemish bond brickwork, with small, paved yards, behind low boundary walls. Outside, the rear of the property boasts a large workshop and a private enclosed low maintenance garden.
This stunning property must be viewed to truly appreciate what it has to offer. Ideal for first time buyers or investors.
Construction Type
Brick
Lounge
Situated to the front elevation with a feature fireplace and open working multi fuel traditional fire grate, radiator, window to front elevation and oak effect flooring. Detailed door frames and window reveals throughout the property.
Inner Hall
Walking through the partially glazed door leads to the inner hall with useful under-stairs storage cupboard and access through to open plan kitchen diner.
Kitchen
Looking out to the rear yard with a variety of matching wall and base units, oven and four burner hob with extractor, sink and drainer unit, breakfast bar with barstools, window to rear elevation, fully glazed doorways through to the utility area and first floor access via staircase and tile effect laminate flooring.
Utility Area
With worktop with shelf over and tiled flooring. UPVC door with obscure glazing providing access to the rear yard and garden.
Bathroom
Situated at the rear of the property beyond the utility area the family bathroom comprises of a three-piece suite with bath and shower over, low level W/C and wash hand basin, obscure glazed window to right hand elevation, extractor and tiled flooring continuing on from the utility area.
Bedroom One
Situated to the front elevation this double bedroom has a bespoke built in fitted 4 poster bed with LED low level mood lighting and ample storage underneath, built in wardrobes either side of the chimney breast, built in dressing table and feature shelving within the chimney breast, window to the front elevation and carpet flooring.
Bedroom Two
Accessed from the upper hallway this double bedroom has a radiator, window to the rear elevation, access up into the loft room and carpet flooring. Included in the sale - office computer desk and chair.
Bedroom Three
Situated to the rear elevation this bedroom has carpeted flooring, radiator and window to the rear elevation. Included in the sale - folding single bed and small drawer unit.
Loft Area
Accessed from the second bedroom via a carpeted space saver staircase, a great space to be utilised as a gym, storage, office or even playroom with carpet throughout, a large shelf and attic space in the eaves on each side accessed via small doorways.
Outside
The front of the property sits behind a low boundary wall with a small, block paved area and boasts ample character features and a traditional wooden front door. The rear garden is low maintenance and has a bespoke brick patio with local bricks for a decorative edging, a step down to an astro turf area with a further step down to the rear workshop. There is permissible access to the rear of the property via a side alley four properties down.
Brochures
Brochure 1- COUNCIL TAXA payment made to your local authority in order to pay for local services like schools, libraries, and refuse collection. The amount you pay depends on the value of the property.Read more about council Tax in our glossary page.
- Band: A
- PARKINGDetails of how and where vehicles can be parked, and any associated costs.Read more about parking in our glossary page.
- On street
- GARDENA property has access to an outdoor space, which could be private or shared.
- Yes
- ACCESSIBILITYHow a property has been adapted to meet the needs of vulnerable or disabled individuals.Read more about accessibility in our glossary page.
- Ask agent
Palmerston Street, Underwood, Nottingham, NG16
Add an important place to see how long it'd take to get there from our property listings.
__mins driving to your place
Get an instant, personalised result:
- Show sellers you’re serious
- Secure viewings faster with agents
- No impact on your credit score
Your mortgage
Notes
Staying secure when looking for property
Ensure you're up to date with our latest advice on how to avoid fraud or scams when looking for property online.
Visit our security centre to find out moreDisclaimer - Property reference 29028079. The information displayed about this property comprises a property advertisement. Rightmove.co.uk makes no warranty as to the accuracy or completeness of the advertisement or any linked or associated information, and Rightmove has no control over the content. This property advertisement does not constitute property particulars. The information is provided and maintained by J28 Sales & Lettings, South Normanton. Please contact the selling agent or developer directly to obtain any information which may be available under the terms of The Energy Performance of Buildings (Certificates and Inspections) (England and Wales) Regulations 2007 or the Home Report if in relation to a residential property in Scotland.
*This is the average speed from the provider with the fastest broadband package available at this postcode. The average speed displayed is based on the download speeds of at least 50% of customers at peak time (8pm to 10pm). Fibre/cable services at the postcode are subject to availability and may differ between properties within a postcode. Speeds can be affected by a range of technical and environmental factors. The speed at the property may be lower than that listed above. You can check the estimated speed and confirm availability to a property prior to purchasing on the broadband provider's website. Providers may increase charges. The information is provided and maintained by Decision Technologies Limited. **This is indicative only and based on a 2-person household with multiple devices and simultaneous usage. Broadband performance is affected by multiple factors including number of occupants and devices, simultaneous usage, router range etc. For more information speak to your broadband provider.
Map data ©OpenStreetMap contributors.




