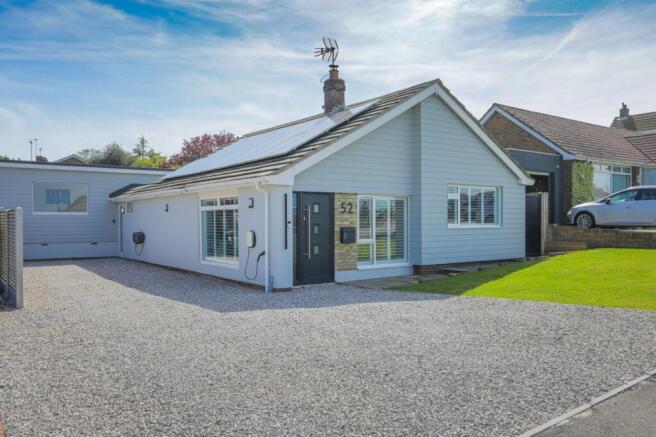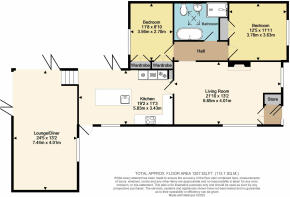Epple Bay Avenue, Birchington, Kent, CT7

- PROPERTY TYPE
Bungalow
- BEDROOMS
2
- BATHROOMS
1
- SIZE
1,341 sq ft
125 sq m
- TENUREDescribes how you own a property. There are different types of tenure - freehold, leasehold, and commonhold.Read more about tenure in our glossary page.
Freehold
Key features
- Detached Bungalow
- Sea Views
- Two Double Bedrooms
- Stunning Seaside Retreat
- Beautifully Bright Throughout
- Thoughtfully landscaped and Designed
- Garden Room/Office
- A Must See
Description
A rare opportunity to acquire a beautifully refurbished two-bedroom detached bungalow, ideally positioned just yards from the shoreline at Epple Bay. Offering stunning sea views, luxurious finishes, and thoughtfully designed outdoor spaces, this home promises not just a residence, but an enviable coastal lifestyle.
The property has been meticulously renovated to a high specification by the current owners, seamlessly blending stylish modern living with relaxed seaside charm. Designed to make the most of its idyllic setting, it boasts an array of premium features, from an outdoor shower and Hydrospa hot tub, to a sun-drenched garden perfect for entertaining or unwinding.
Internally, the accommodation begins with a welcoming entrance porch leading into a charming living room, complete with dual-aspect sea-view windows and a central log burner. There are two generous double bedrooms and a luxurious family bathroom featuring a freestanding bath, walk-in shower, and a remote-controlled Velux skylight with rain sensor.
The heart of the home is the expansive open-plan kitchen/dining area, fitted with quartz worktops, integrated appliances (including a wine fridge), and porcelain tiled flooring with underfloor heating. Aluminium bi-fold doors open onto a side sun terrace, a perfect setting for al fresco dining and summer barbecues.
The main living room spans almost the full width of the property’s rear, offering elevated sea views through a striking picture window, a feature media wall, and two further sets of bi-folding doors opening out to the private rear garden. This beautifully landscaped space enjoys a bright southerly aspect and includes a powered garden cabin—ideal for home working, hobbies, or as an additional reception area.
Additional features include:
• Plantation shutters throughout
• Solar panels
• Underfloor heating (kitchen and living room)
• Built-in WiFi-controlled ‘Lithe’ music system (including bathroom speakers)
• Electric vehicle charging point
• Ring CCTV system
This is a home that truly must be seen to be fully appreciated. Offering an unbeatable combination of location, quality, and lifestyle, it’s the perfect coastal retreat or stylish full-time residence.
Identification Checks:
Should a purchaser(s) have an offer accepted on a property marketed by Miles & Barr, they will need to undertake an identification check. This is done to meet our obligation under Anti Money Laundering Regulations (AML) and is a legal requirement. We use a specialist third party service to verify your identity. The cost of these checks is £60 inc. VAT per purchase, which is paid in advance, when an offer is agreed and prior to a sales memorandum being issued. This charge is non-refundable under any circumstances.
Location Summary:
Birchington was once considered ‘the epitome of modest’. That statement may still be considered. Understated opulence: a wealth of late Victorian and Edwardian properties stand alongside flint or cliff-top cottages - Birchington really does have something for everyone. An array of bakers, an ice cream parlour and vintage shops make Birchington the perfect village location to base yourself if you still need to commute to the City. Located just minutes from the A299 with a journey of approximately 75 minutes to the O2 Arena and Greenwich. Of course if you’d like a stress-free journey then just take the train from Birchington straight through to London Victoria. Travel in the other direction and just three stops along you’ll be able to enjoy the seaside towns of Margate, Broadstairs and Ramsgate. There are a number of schools within the village from nursery through to Secondary education and a doctor’s surgery. Those who enjoy sport will find a magnificent 18-hole golf club, windsurfing along Minnis Bay, (not forgetting the atmospheric Minnis Bar & Restaurant) endless miles of promenade for serious runners, gentle beach-top walks or just follow the Viking Trail bike rides. A popular residential area for young families, London commuters, second home purchasers and retired couples.
Entrance
Entrance Porch
Living Room
21' 10" x 13' 2"
Kitchen/Breakfast Room
19' 0" x 11' 3"
Lounge/Diner
24' 5" x 13' 2"
Bedroom
11' 8" x 8' 10"
Bathroom
10' 6" x 7' 9"
Bedroom
12' 5" x 11' 11"
Exterior
Front Garden
Rear Garden
Garden Room/Office
12' 10" x 9' 11"
Brochures
Particulars- COUNCIL TAXA payment made to your local authority in order to pay for local services like schools, libraries, and refuse collection. The amount you pay depends on the value of the property.Read more about council Tax in our glossary page.
- Band: E
- PARKINGDetails of how and where vehicles can be parked, and any associated costs.Read more about parking in our glossary page.
- Off street
- GARDENA property has access to an outdoor space, which could be private or shared.
- Yes
- ACCESSIBILITYHow a property has been adapted to meet the needs of vulnerable or disabled individuals.Read more about accessibility in our glossary page.
- Ask agent
Epple Bay Avenue, Birchington, Kent, CT7
Add an important place to see how long it'd take to get there from our property listings.
__mins driving to your place
Get an instant, personalised result:
- Show sellers you’re serious
- Secure viewings faster with agents
- No impact on your credit score
Your mortgage
Notes
Staying secure when looking for property
Ensure you're up to date with our latest advice on how to avoid fraud or scams when looking for property online.
Visit our security centre to find out moreDisclaimer - Property reference MOS250060. The information displayed about this property comprises a property advertisement. Rightmove.co.uk makes no warranty as to the accuracy or completeness of the advertisement or any linked or associated information, and Rightmove has no control over the content. This property advertisement does not constitute property particulars. The information is provided and maintained by Miles & Barr Exclusive, Canterbury. Please contact the selling agent or developer directly to obtain any information which may be available under the terms of The Energy Performance of Buildings (Certificates and Inspections) (England and Wales) Regulations 2007 or the Home Report if in relation to a residential property in Scotland.
*This is the average speed from the provider with the fastest broadband package available at this postcode. The average speed displayed is based on the download speeds of at least 50% of customers at peak time (8pm to 10pm). Fibre/cable services at the postcode are subject to availability and may differ between properties within a postcode. Speeds can be affected by a range of technical and environmental factors. The speed at the property may be lower than that listed above. You can check the estimated speed and confirm availability to a property prior to purchasing on the broadband provider's website. Providers may increase charges. The information is provided and maintained by Decision Technologies Limited. **This is indicative only and based on a 2-person household with multiple devices and simultaneous usage. Broadband performance is affected by multiple factors including number of occupants and devices, simultaneous usage, router range etc. For more information speak to your broadband provider.
Map data ©OpenStreetMap contributors.




