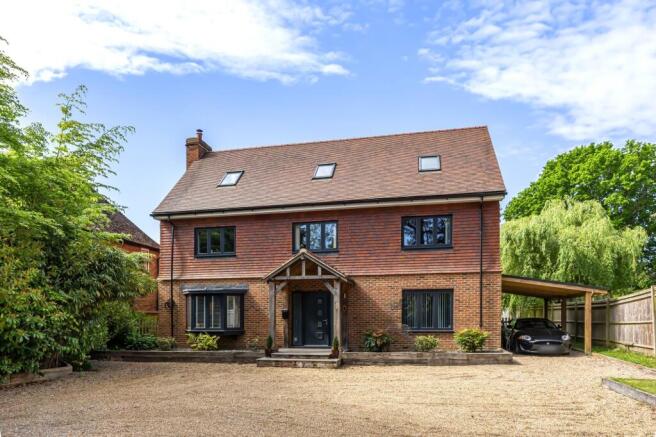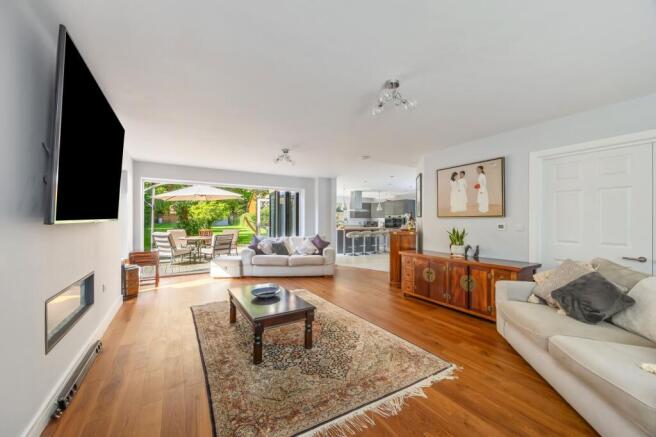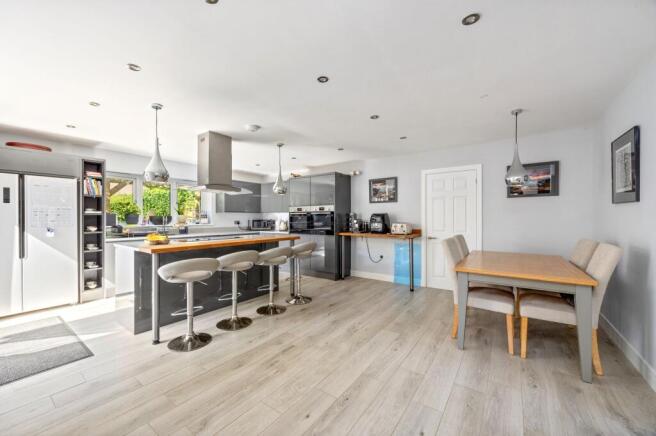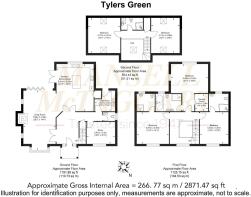Tylers Green, Cuckfield, RH17

- PROPERTY TYPE
Detached
- BEDROOMS
5
- BATHROOMS
4
- SIZE
Ask agent
- TENUREDescribes how you own a property. There are different types of tenure - freehold, leasehold, and commonhold.Read more about tenure in our glossary page.
Freehold
Key features
- SUBSTANTIAL CONTEMPORARY STYLE DETACHED 5/6 BEDROOM FAMILY HOME (2,871 SQ.FT).
- BUILT TO A ONE-OFF DESIGN & BUILD IN 2019.
- OPEN PLAN LIVING/KITCHEN/DINING ROOM WITH BI-FOLDS & PATIO DOORS.
- LARGE RECEP HALL. GROUND FLOOR STUDY/BEDROOM 6. SEPARATE UTILITY. CLOAKROOM.
- MASTER BEDROOM WITH WALK-IN WARDROBE & EN-SUITE BATH/SHOWER ROOM.
- 2-FURTHER EN-SUITE BEDROOMS TO 1ST FLOOR. 2 BEDROOMS & SHOWER ROOM TO 2ND FLOOR.
- PRIVATE DRIVEWAY PROVIDING PARKING FOR NUMEROUS VEHICLES. LEAN-TO CARPORT.
- LANDSCAPED SOUTH-WEST FACING REAR GARDEN WITH WRAP-AROUND DECKED TERRACE.
- CLOSE TO CUCKFIELD VILLAGE CENTRE, HAYWARDS HEATH & NEARBY SCHOOLS.
- EPC RATING: B. COUNCIL TAX BAND: G.
Description
GUIDE PRICE £1,450,000 - £1,550,000 ~ PLEASE VIEW VIDEO TOUR PRIOR TO ARRANGING AN APPOINTMENT
Braemore, a substantial 5/6 BEDROOM DETACHED FAMILY HOME boasting 3-EN-SUITES and superb OPEN PLAN GROUND FLOOR ACCOMMODATION, sits on a SIZEABLE PLOT OF CIRCA 0.4 OF AN ACRE with the benefit of a SOUTH-WEST FACING REAR GARDEN.
Built to a one-off ultra-modern design just six years ago, this stunning executive home enjoys traditional aesthetic elevations to both front and rear whilst beautifully presented and finished to a high standard throughout with a crisp and neutral décor. The property also benefits from being Cat 4/5 ready and fitted with powered-over ethernet hubs, boosting signal throughout. Additionally, the entire house enjoys wet-system underfloor heating across separate zones, all of which can be fully managed via mobile phone or the internet.
The accommodation in brief comprises ENTRANCE DOOR into a grand L-shaped ENTRANCE HALL showcasing a beautiful atrium style staircase rising to the first and second floors. The GROUND FLOOR ACCOMMODATION, predominantly OPEN PLAN, comprises a triple-aspect LIVING ROOM with feature contemporary-style integrated wall fire and bi-fold doors to rear garden, a sizeable KITCHEN/DINING ROOM fitted with sleek, modern slate-grey units to include an island with induction hob, further storage and a breakfast bar ideal for high seating for four. Integrated appliances include side by side electric multi-function ovens and dishwasher, whilst free-standing is an American style fridge/freezer inset to cabinetry. Patio doors from here open to a decked terrace beyond. Further is a GROUND FLOOR STUDY/BEDROOM 6 equipped with a BT optic connection and a UTILITY ROOM with fitted cupboards, inset sink, space/plumbing for appliances and external door to garden. Alongside is a CLOAKROOM/WC
To the FIRST FLOOR are THREE EN-SUITE BEDROOMS, of which the PRINCIPAL SUITE enjoys a WALK-IN WARDROBE and large EN-SUITE BATH/SHOWER ROOM, whilst to the SECOND FLOOR are TWO FURTHER LARGE DOUBLE BEDROOMS arranged to either side of the roof space and served by a FAMILY SHOWER ROOM.
OUTSIDE: The property is treelined and well-screened to the front providing a high degree of privacy and approached via a PRIVATE DRIVEWAY opening onto a vast gravelled frontage PROVIDING PARKING FOR NUMEROUS VEHICLES whilst bordered by raised lawns and a LEAN-TO STYLE OPEN CARPORT with gated access to rear garden.
A particular feature of the property is its LARGE SOUTH-WEST FACING REAR GARDEN being fully enclosed and mainly laid to lawn featuring well-established specimen trees and hedgerow.
To the rear of the house is a superb DECKED TERRACE ideal for alfresco dining and entertaining with a central PERGOLA whilst having the advantage of three access points via bi-fold doors to the living room, patio doors to the kitchen and door into utility room, all complemented by a high degree of privacy and seclusion.
OVERALL PLOT CIRCA 0.4 of an ACRE.
EPC Rating: B
Brochures
e-Brochure- COUNCIL TAXA payment made to your local authority in order to pay for local services like schools, libraries, and refuse collection. The amount you pay depends on the value of the property.Read more about council Tax in our glossary page.
- Band: G
- PARKINGDetails of how and where vehicles can be parked, and any associated costs.Read more about parking in our glossary page.
- Yes
- GARDENA property has access to an outdoor space, which could be private or shared.
- Yes
- ACCESSIBILITYHow a property has been adapted to meet the needs of vulnerable or disabled individuals.Read more about accessibility in our glossary page.
- Ask agent
Energy performance certificate - ask agent
Tylers Green, Cuckfield, RH17
Add an important place to see how long it'd take to get there from our property listings.
__mins driving to your place
Your mortgage
Notes
Staying secure when looking for property
Ensure you're up to date with our latest advice on how to avoid fraud or scams when looking for property online.
Visit our security centre to find out moreDisclaimer - Property reference 8e06efca-f0b7-4260-971b-56ac715ab7c6. The information displayed about this property comprises a property advertisement. Rightmove.co.uk makes no warranty as to the accuracy or completeness of the advertisement or any linked or associated information, and Rightmove has no control over the content. This property advertisement does not constitute property particulars. The information is provided and maintained by Mansell McTaggart, Cuckfield. Please contact the selling agent or developer directly to obtain any information which may be available under the terms of The Energy Performance of Buildings (Certificates and Inspections) (England and Wales) Regulations 2007 or the Home Report if in relation to a residential property in Scotland.
*This is the average speed from the provider with the fastest broadband package available at this postcode. The average speed displayed is based on the download speeds of at least 50% of customers at peak time (8pm to 10pm). Fibre/cable services at the postcode are subject to availability and may differ between properties within a postcode. Speeds can be affected by a range of technical and environmental factors. The speed at the property may be lower than that listed above. You can check the estimated speed and confirm availability to a property prior to purchasing on the broadband provider's website. Providers may increase charges. The information is provided and maintained by Decision Technologies Limited. **This is indicative only and based on a 2-person household with multiple devices and simultaneous usage. Broadband performance is affected by multiple factors including number of occupants and devices, simultaneous usage, router range etc. For more information speak to your broadband provider.
Map data ©OpenStreetMap contributors.







