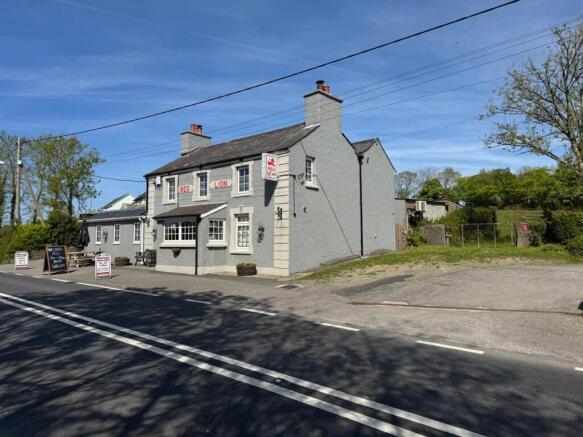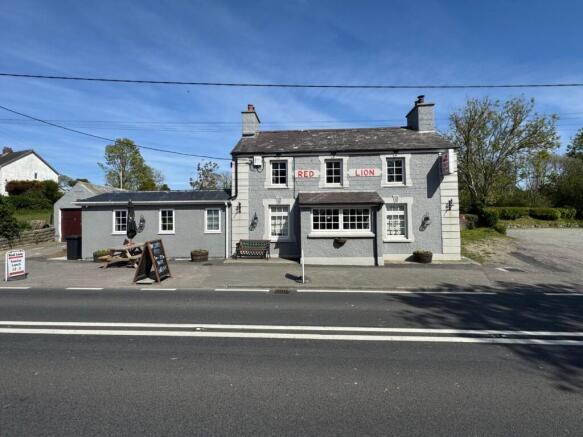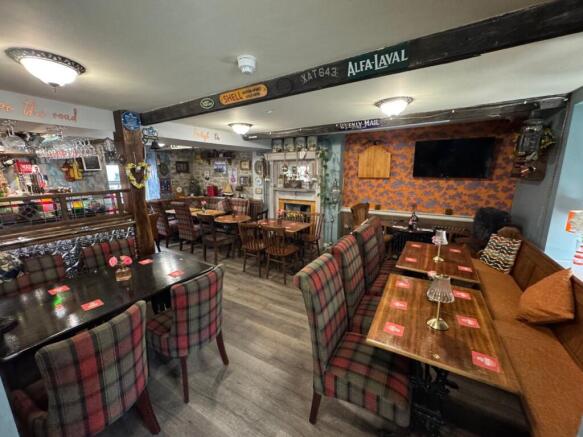Ffosyffin, Aberaeron, SA46
- PROPERTY TYPE
Commercial Property
- BEDROOMS
2
- BATHROOMS
2
- SIZE
Ask agent
Key features
- Village of Ffosyffin Near Aberaeron
- Popular costal public house and restaurant
- 2 bed first floor apartment
- Ample off road private parking
- Private rear garden with space for 30+ covers
- Restaurant with 40+ covers
- Modernised throughout but retaining character
- MUST BE VIEWED
Description
**A popular coastal public house and restaurant**Strategically positioned along the A487 at Ffosyffin**Sought after location in popular village**Walking distance to Morrisons supermarket**Supporting fully refurbished 2 bed apartment**Ample off road parking **Recently extended toilet block with provision for 1st floor extension (stc)**Private rear garden enjoying all day sunshine with space for 30+ covers**Restaurant with capability of 40+ covers**Commercial kitchen**Popular and quirky bar and servery area**A TRULY COSY PUB BEING A WONDERFUL ADDITION TO THE VILLAGE**For Sale due to retirement**An excellent proposition along this favoured coastline to acquire an ever improving business opportunity and home**
The property is situated within the coastal village of Ffosyffin being one of the largest settlements along the A487 coast road and Cardigan Bay coastline. The property lies some 1 mile north of the Georgian harbour town of Aberaeron. Ffosyffin offers a good level of local amenities including Morrisons mini supermarket, places of worship and on a bus route. The nearby village of Llwyncelyn has village post office and petrol station. Aberaeron offers a good level of local amenities and services including primary and secondary schools, leisure centre, community health centre, traditional high street offerings, local cafes, bars and restaurants and its famous harbour. The property lies an equidistant 30 minutes drive from the larger centres of Aberystwyth to the north and Cardigan to the south, all along the same A487 coast road.
We are advised that the property benefits from mains water, electricity and drainage. LPG Gas central heating.
Apartment - Band B (Ceredigion County Council).
GENERAL
An exceptional opportunity to acquire an ever improving business which has been subject to major refurbishment and extension works within the last 3 years or so.
The sale is due to the retirement of the current vendors who have successfully built an excellent reputation for the standard of the public house and restaurant with the premises being popular with residents, visitors and tourists alike. The business benefits from wonderful online reviews and also has achieved a 5* food hygiene rating.
The pub has been subject to full refurbishment to provide a cosy, warm and welcoming feel with unique character. The refurbishment extension also included the provision of new modern toilet facilities including disabled toilets and access to a refurbished and redesigned beer garden area which provides supporting dining and drinking space.
Internally, the restaurant and bar areas provide for 40+ covers for food and drinking areas with the current vendors bei...
TRADING ACCOUNTS
Accounts will be made available to those with a bona fide interest and have first of all visited the premises.
Entrance Porch
Accessed via a glass panel door with side windows, tile effect vinyl flooring.
Bar Area
22' 7" x 26' 1" (6.88m x 7.95m) accessed via glass panel door with fully refurbished public house and dining area, feature period fireplace with places to either end with log burners, wood effect flooring, part exposed stone walls, dual aspect windows to front and rear, tv point, exposed beams to ceiling, seating area with space for 40+ covers. Central bar area, 2 x cast iron victorian radiators.
Main Bar Area
With 11 pumps, space for glass fronted bottle fridge, optic shelving, stainless steel sink and drainer with mixer tap, space for glass wash and ice machine, fully working till system.
Kitchen Area
9' 1" x 10' 2" (2.77m x 3.10m) a comfortable commercial kitchen area with Cusine Master electric cooking range with induction hobs, new Polar fridge, double deep fat fryer, stainless steel sink and drainer, Lincat hot plate. Hand wash station. Tiled flooring, Gran fridge, 2 x Samsung microwave, Lincat grill, commercial extractor hood, steel shelving, rear window to garden. Hotpoint freezer, Classeq dishwasher, External door to garden.
Inner Hallway
With external door to beer garden, radiator, wood effect flooring. Access to loft.
Disabled W.C.
5' 8" x 7' 5" (1.73m x 2.26m) with w.c. radiator, single wash hand basin, tiled flooring, front window, Atc hand dryer.
Gents W.C.
With 2 urinals, 2 toilet cubicles, 2 sinks and drainer, 2 single wash hand basins and vanity unit, tiled flooring and walls, 2 windows to front, radiator, spot lights to ceiling, hand dryer.
Ladies W.C.
8' 8" x 11' 6" (2.64m x 3.51m) with 2 toilet cubicles, 2 single wash hand basins, radiator, hand dryer, high level rear window, tiled flooring.
Apartment
Accessed from the bar area with internal staircase leading through to -
Landing
With radiator, access to loft. Airing cupboard.
Kitchen
9' 4" x 7' 9" (2.84m x 2.36m) a modern range of high quality base and wall units, wood effect work top, 1½ sink and drainer with mixer tap, rear window, wood effect vinyl flooring, induction hobs with extractor over, Zanussi electric oven and grill, washing machine connection, space for free standing fridge freezer, storage cupboard with wall mounted Worcester gas boiler.
Bathroom
4' 5" x 5' 5" (1.35m x 1.65m) with panelled bath with shower over, single wash hand basin, vanity unit, heated towel rail, rear window, fully tiled walls.
W.C.
With single wash hand basin and vanity unit, radiator, wood effect flooring, access to loft.
Rear Bedroom 1
Double bedroom currently used as a dressing room, rear window, multiple sockets, radiator.
Front Bedroom 2
14' 2" x 13' 4" (4.32m x 4.06m) a double bedroom, window to front and side, multiple sockets, radiator.
Lounge
11' 4" x 13' 4" (3.45m x 4.06m) a comfortable living space with dual aspect windows to front and side, radiator, tv point.
To the Front
The property is approached from the A487 with footpath access to the main front entrance and vehicular access to the parking area with ample space for a good number of vehicles to park with mature planting to borders and fenced boundary.
PLEASE NOTE
There is a right of way provision to the adjoining agricultural fields through part of the car park.
Garage
19' 3" x 10' 0" (5.87m x 3.05m) of block construction with electric roller door to front, concrete base, multiple sockets.
Rear Patio Area
Extending from the inner hallway and bar areas with separate external seating. Access to front areas and kitchen. Steps leading up to -
Beer Garden
With space for 30+ covers finished in decorative slate gravel, raised lawned area to rear.
Storage Buildings
Provides -
Shed 1
8' 9" x 10' 5" (2.67m x 3.17m) rendered storage shed with cement fibre roof, electric connection.
Cellar
8' 3" x 14' 8" (2.51m x 4.47m) Currently fitted with a pump system and beer and wine storage area, concrete base, fan system. Racked steel shelving.
MONEY LAUNDERING
The successful purchaser will be required to produce adequate identification to prove their identity within the terms of the Money Laundering Regulations. Appropriate examples include: Passport/Photo Driving Licence and a recent Utility Bill. Proof of funds will also be required, or mortgage in principle papers if a mortgage is required.
VIEWING
Strictly by prior appointment only. Please contact our Aberaeron Office on or
All properties are available to view on our Website – on our FACEBOOK Page - 'LIKE' our FACEBOOK Page for new listings, updates, property news and ‘Chat to Us’.
To keep up to date please visit our Website, Facebook and Instagram Pages
Brochures
Brochure 1Energy Performance Certificates
EPC 1Ffosyffin, Aberaeron, SA46
NEAREST STATIONS
Distances are straight line measurements from the centre of the postcode- Aberystwyth Station15.5 miles
Notes
Disclaimer - Property reference 29058713. The information displayed about this property comprises a property advertisement. Rightmove.co.uk makes no warranty as to the accuracy or completeness of the advertisement or any linked or associated information, and Rightmove has no control over the content. This property advertisement does not constitute property particulars. The information is provided and maintained by Morgan & Davies, Aberaeron. Please contact the selling agent or developer directly to obtain any information which may be available under the terms of The Energy Performance of Buildings (Certificates and Inspections) (England and Wales) Regulations 2007 or the Home Report if in relation to a residential property in Scotland.
Map data ©OpenStreetMap contributors.







