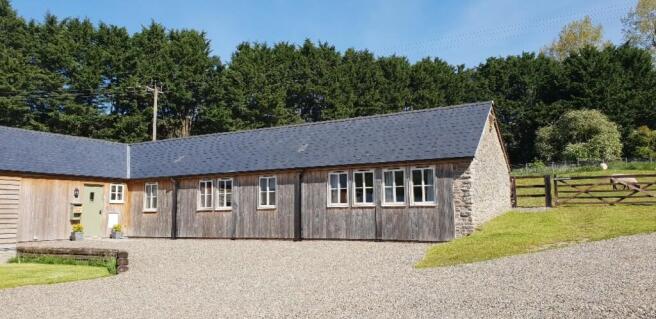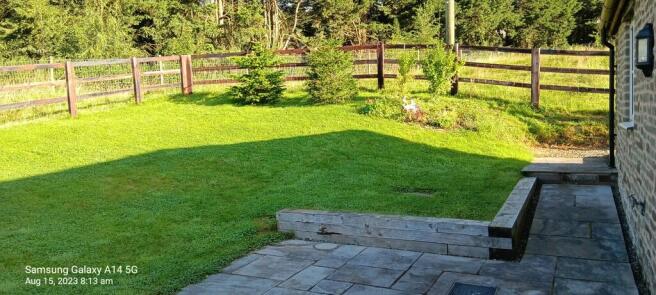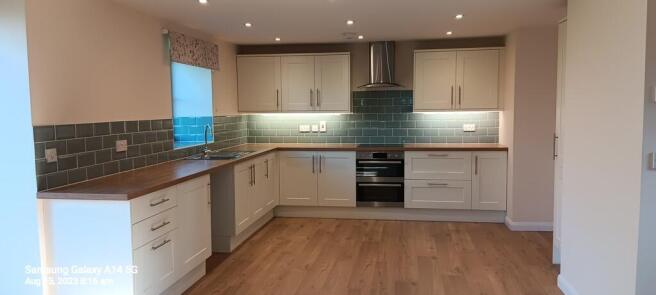The Lamb House

Letting details
- Let available date:
- 30/06/2025
- Deposit:
- £1,033A deposit provides security for a landlord against damage, or unpaid rent by a tenant.Read more about deposit in our glossary page.
- Min. Tenancy:
- Ask agent How long the landlord offers to let the property for.Read more about tenancy length in our glossary page.
- Let type:
- Long term
- Furnish type:
- Unfurnished
- Council Tax:
- Ask agent
- PROPERTY TYPE
Barn Conversion
- BEDROOMS
2
- BATHROOMS
2
- SIZE
Ask agent
Description
Living room with vaulted beamed ceiling and French doors, open plan to the contemporary fitted kitchen, cloakroom/utility, two double bedrooms both en-suite. Under floor oil fired central heating, neutral décor, double glazing, ample parking, garage and an enclosed mainly west facing garden with patio. The property benefits from excellent levels of insulation
hence the high Energy Performance rating of C75.
Wigmore village is just 2 miles away and offers shop, pub, primary and secondary school. Closer by the local pub is the renowned Riverside Inn at Aymestrey.
Location: Approximately 7 miles to Ludlow, 8 miles to Leominster and 23 miles to Hereford.
LIVING ROOM 19' 1" x 13' 3" (5.84m x 4.05m) With double height beamed ceiling, double glazed windows and French doors to the rear garden. TV point, under floor heating, pendant & spot lighting and oak board effect laminate. Open plan to the:
KITCHEN 13' 1" x 11' 3" (4.01m x 3.43m) Fully fitted with contemporary units including extractor hood, double AEG oven and AEG ceramic hob. Laminate oak board effect flooring, double glazed window over looking the garden, plumbing for a dishwasher, under counter lights, downlighter, under floor heating and space for double fridge freezer.
HALLWAY Large "L" shaped hall with feature curved wall, two ceiling light pods, double coats cupboard and airing cupboard housing the Worcester combi boiler.
UTILITY/CLOAKROOM 8' 9" x 5' 11" (2.69m x 1.82m) With white w.c., vinyl flooring, sink with cupboard under, extractor fan, obscure glass window, plumbing for a washing machine, space for a condensing tumble dryer & unusual curved wall.
BEDROOM ONE 16' 1" x 12' 5" (4.92m x 3.81m) Super large light double bedroom with four windows looking south, under floor heating, carpet and TV point.
ENSUITE BATHROOM 8' 9" x 6' 6" (2.69m x 2.0m) Spacious room with white suite with steel bath, separate large shower cubicle with Bristan shower, w.c. and hand basin. Heated towel rail, mirror fronted medicine cabinet and shaver point. Obscure glass window, under floor heating and vinyl flooring.
BEDROOM TWO 10' 11" x 8' 9" (3.35m x 2.69m) A double sized bedroom with windows looking south and TV point.
ENSUITE SHOWER ROOM 8' 9" x 2' 11" (2.69m x 0.9m) With white suite with shower cubicle with Bristan shower, w.c. and hand basin. Heated towel rail, mirror and shaver point. Under floor heating, ceiling light pod and vinyl flooring.
GARAGE & BIN STORE Situated opposite the property a larger than average garage with double wooden doors
and side pedestrian door. Light and power points. Driveway to the front of the garage with one parking space and two further spaces in front of the house. Communal tap to the side.
EXTERNAL Facing mainly west, the rear garden is laid predominantly to lawn with a good sized York stone patio and enclosed with fencing. Outside light and tap. To the rear is a path with useful storage space and side gate.
HOLDING DEPOSIT £200
RENT Rent is payable monthly in advance on the same day of each month by standing order that the tenancy commenced. Unless otherwise specified, Rent is exclusive of all out goings.
TENANCY AGREEMENT The tenancy agreement will be set up on an initial twelve months period. Full references required prior to an application being approved, along with a deposit equivalent to five weeks' rent (refundable upon departure with a satisfactory inspection of the property by the landlords at the end of the tenancy agreement). A holding deposit equivalent to one weeks' rent per tenancy is charged, which is deductible from final move-in monies. In the event that references are not satisfactory or reasonable steps are not taken, the holding deposit is non-refundable. On satisfactory receipt of references the tenancy agreement will be drawn up.
Brochures
Brochure 2025- COUNCIL TAXA payment made to your local authority in order to pay for local services like schools, libraries, and refuse collection. The amount you pay depends on the value of the property.Read more about council Tax in our glossary page.
- Band: D
- PARKINGDetails of how and where vehicles can be parked, and any associated costs.Read more about parking in our glossary page.
- Garage,Off street
- GARDENA property has access to an outdoor space, which could be private or shared.
- Yes
- ACCESSIBILITYHow a property has been adapted to meet the needs of vulnerable or disabled individuals.Read more about accessibility in our glossary page.
- Ask agent
The Lamb House
Add an important place to see how long it'd take to get there from our property listings.
__mins driving to your place
About G Herbert Banks, Great Witley
The Estate Office, Hill House, Stourport Road, Great Witley, WR6 6JB



Notes
Staying secure when looking for property
Ensure you're up to date with our latest advice on how to avoid fraud or scams when looking for property online.
Visit our security centre to find out moreDisclaimer - Property reference 100243004684. The information displayed about this property comprises a property advertisement. Rightmove.co.uk makes no warranty as to the accuracy or completeness of the advertisement or any linked or associated information, and Rightmove has no control over the content. This property advertisement does not constitute property particulars. The information is provided and maintained by G Herbert Banks, Great Witley. Please contact the selling agent or developer directly to obtain any information which may be available under the terms of The Energy Performance of Buildings (Certificates and Inspections) (England and Wales) Regulations 2007 or the Home Report if in relation to a residential property in Scotland.
*This is the average speed from the provider with the fastest broadband package available at this postcode. The average speed displayed is based on the download speeds of at least 50% of customers at peak time (8pm to 10pm). Fibre/cable services at the postcode are subject to availability and may differ between properties within a postcode. Speeds can be affected by a range of technical and environmental factors. The speed at the property may be lower than that listed above. You can check the estimated speed and confirm availability to a property prior to purchasing on the broadband provider's website. Providers may increase charges. The information is provided and maintained by Decision Technologies Limited. **This is indicative only and based on a 2-person household with multiple devices and simultaneous usage. Broadband performance is affected by multiple factors including number of occupants and devices, simultaneous usage, router range etc. For more information speak to your broadband provider.
Map data ©OpenStreetMap contributors.



