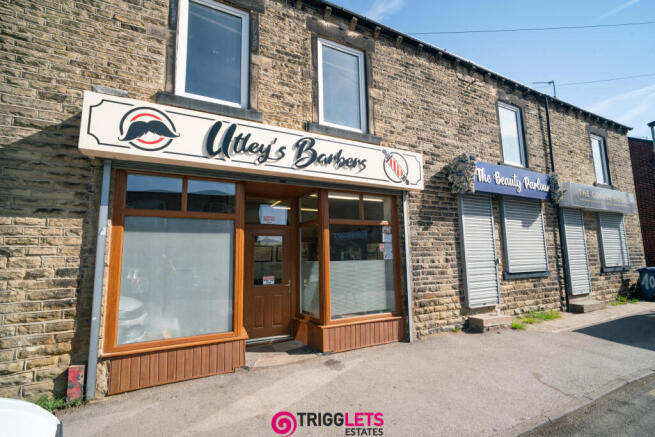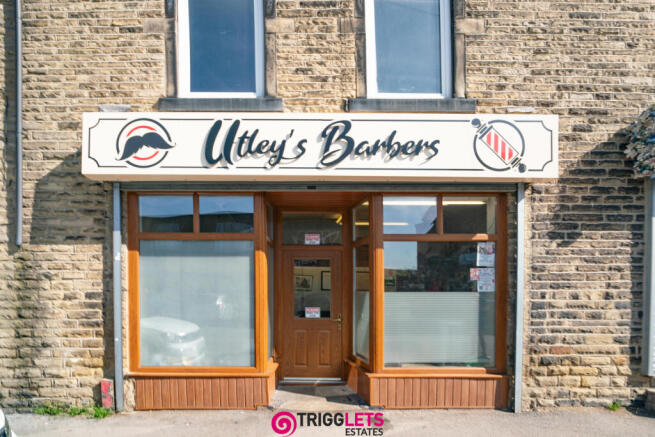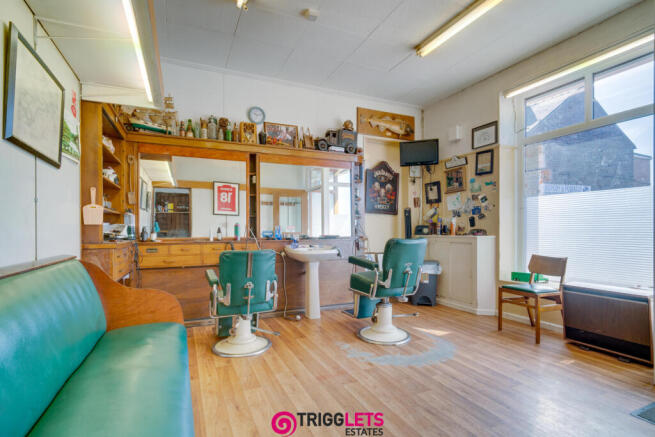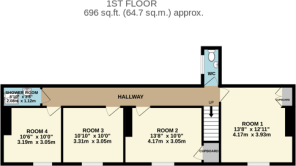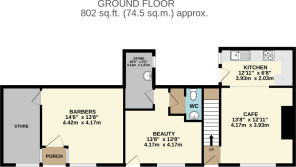
Snape Hill Road, Darfield, Barnsley, South Yorkshire, S73
- PROPERTY TYPE
Shop
- BATHROOMS
1
- SIZE
Ask agent
Key features
- Commercial Opportunity
- Three Individual Shop Units
- First Floor Accommodation
- Prominent Location
- One Tenanted Two Vacant
- Great Potential
Description
Convenience is key, with the property being within close proximity to various amenities. Commuting is a breeze with the Darfield, Barnsley Road bus stop a mere 0.1km away, and Wombwell Station (3.28km) providing excellent rail links.
Dont miss this golden opportunity to acquire in a flourishing locale. Embrace the potential of this property and take advantage of the vibrant surroundings, making it a lucrative investment for the discerning entrepreneur.
Barbers Shop - 4.42 - Max x 4.17 - Max m (14′6″ x 13′8″ ft)
Recessed Porch with door giving access to the Shop Unit. Currently outfitted as a Barbers shope.
Store
Having an opaque window to the front.
Beauty Parlour - 4.17 - Max x 4.17 - MAx m (13′8″ x 13′8″ ft)
Having sealed unit double glazed window and door to the front elevation, both having Roller Shutters. Previously used as a Beauty Parlour.
Store - 3.12 x 1.57 m (10′3″ x 5′2″ ft)
With window to the rear and wash hand basin.
Lobby
Gives access to the Cloakroom.
W.C.
Having a two piece suite comprising: low flush W.C. and wash hand basin.
Cafe - 4.17 x 3.93 m (13′8″ x 12′11″ ft)
Having a sealed unit double glazed window to the front with Roller Shutter. Staircase to the First Floor. Previously used as a Cafe. Access to the Kitchen.
Kitchen - 3.92 x 2.03 m (12′10″ x 6′8″ ft)
Having a range of wall mounted and base units with laminate worktops. Sink unit. Hob. Window and rear access door.
Landing/Hallway
Having access to all roooms.
Room 1 - 4.17 x 3.93 m (13′8″ x 12′11″ ft)
Having sealed unit double glazed window to the front and storage cupboard.
Room 2 - 4.17 x 3.03 m (13′8″ x 9′11″ ft)
Having sealed unit double glazed window to the front and storage cupboard.
Room 3 - 3.31 x 3.05 m (10′10″ x 10′0″ ft)
Having sealed unit double glazed window to the front.
Room 4 - 3.19 x 3.05 m (10′6″ x 10′0″ ft)
Having sealed unit double glazed window to the front.
Shower Room - 2.08 x 1.12 m (6′10″ x 3′8″ ft)
Having a two piece suite comprising: wash hand basin and shower cubicle.
W.C
Having a two piece suite comprising: wash hand basin and low flush W.C. Window to the side.
Outside
Small yard area to facilitate rear access.
General Information
Barbers Shop
Tenure: TBC EPC Rating: TBC Rateable Value: £5,300
Beauty Parlour
Tenure: TBC EPC Rating: TBC Rateable Value: £3,650
Cafe
Tenure: TBC EPC Rating: TBC Rateable Value: Not Available
Money Laundering Regulations 2003
Prospective purchasers are advised that we will ask for identification documentation and proof of financial status when an offer is received. We ask that this is made available at the earliest opportunity to prevent any unnecessary delay in agreeing a sale.
Disclaimer 1
We always endeavour to make our sales particulars as fair, accurate and reliable as possible. But please be advised that they are only intended as a general guide to the property and should not be relied upon as statements of representation or fact. If there are any points of particular importance then you are advised to contact our office in order that we may make enquiries to verify the position on your behalf.
Disclaimer 2
The room sizes are only intended as a general guide to prospective purchasers and are not precise. Whilst every attempt has been made to ensure the accuracy of the floor plans, they are designed for illustrative purposes only. No responsibility will be taken for any errors contained in these plans. You are advised to verify any dimensions before ordering floor coverings and furniture. We have not tested the services, equipment are appliances in this property, therefore we strongly recommend that prospective purchasers commission their own service or survey reports, before finalising their offer to purchase.
Snape Hill Road, Darfield, Barnsley, South Yorkshire, S73
NEAREST STATIONS
Distances are straight line measurements from the centre of the postcode- Wombwell Station2.1 miles
- Goldthorpe Station2.5 miles
- Bolton-on-Dearne Station2.8 miles
Notes
Disclaimer - Property reference 9488768. The information displayed about this property comprises a property advertisement. Rightmove.co.uk makes no warranty as to the accuracy or completeness of the advertisement or any linked or associated information, and Rightmove has no control over the content. This property advertisement does not constitute property particulars. The information is provided and maintained by Trigglets Estates, Hoyland. Please contact the selling agent or developer directly to obtain any information which may be available under the terms of The Energy Performance of Buildings (Certificates and Inspections) (England and Wales) Regulations 2007 or the Home Report if in relation to a residential property in Scotland.
Map data ©OpenStreetMap contributors.
