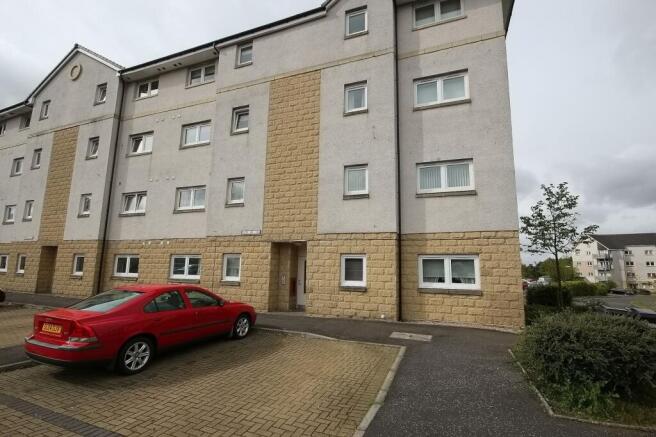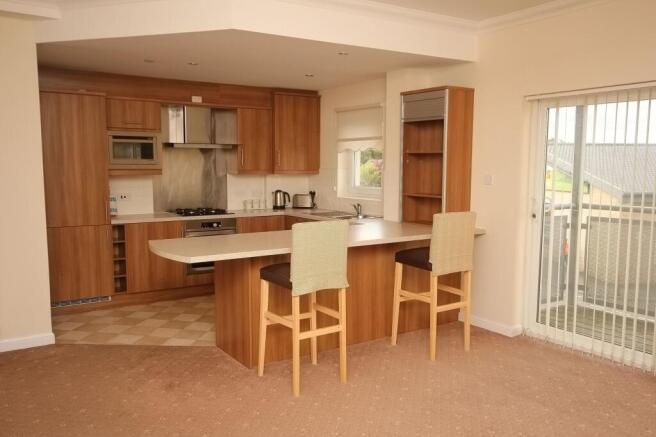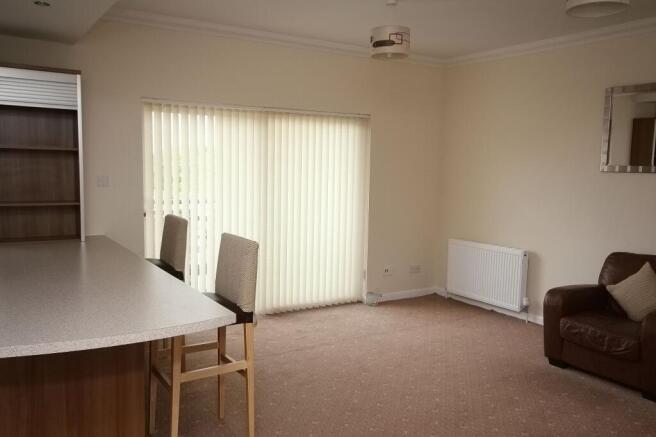Hawk Brae, Livingston, EH54

Letting details
- Let available date:
- Ask agent
- Deposit:
- £1,000A deposit provides security for a landlord against damage, or unpaid rent by a tenant.Read more about deposit in our glossary page.
- Min. Tenancy:
- 12 months How long the landlord offers to let the property for.Read more about tenancy length in our glossary page.
- Let type:
- Long term
- Furnish type:
- Unfurnished
- Council Tax:
- Ask agent
- PROPERTY TYPE
Flat
- BEDROOMS
2
- BATHROOMS
2
- SIZE
Ask agent
Key features
- Security Entry
- Entrance Hall
- Open Plan Lounge/Kitchen
- Master Bedroom with En Suite
- Second Double Bedroom
- Designated Parking Space
- DG and GCH
Description
*** AVAILABLE FROM JUNE***
This spacious 1st floor, 2 bedroom flat offers spacious accommodation in the highly sought after locale of Ladywell.
Charges -
One month's rent in advance £1,000.00.
One month’s deposit in advance £1,000.00
NO ADDITIONAL CHARGES APPLY TO OBTAIN THE TENANCY
NO PETS
NO SMOKERS
ALL TENANTS WILL BE REFERENCED
Landlord Registration Number 164455/400/17230
EPC Rating: C
Master Bedroom
Dimensions: 15' 11'' x 10' 11'' (4.86m x 3.34m). The master bedroom is a generous double bedroom with double glazed window overlooking the front of the property. The room benefits from ample space for free standing furniture as well as a double fitted mirrored wardrobes. It has been laid with carpeted flooring and there’s a wall mounted radiator.
Kitchen
Dimensions: 10' 6'' x 8' 0'' (3.19m x 2.44m). The kitchen is well proportioned in size and has been laid with vinyl flooring. Attractive kitchen units are fitted to both floor and wall providing storage with a complementary work surface and tiled splash back. There’s a large breakfast bar for informal dining. There’s also an integrated electric oven, gas hob, hood and stainless steel splash back, microwave, fridge freezer, washing machine and dishwasher.
Master En Suite
Dimensions: 5' 5'' x 10' 8'' (1.66m x 3.24m). The spacious master en suite has been laid with ceramic tiled flooring. There’s a window overlooking the side of the property and a wall mounted radiator. It has been fitted with a double shower cubicle, inset sink with vanity cupboards below and WC.
Bedroom 2
Dimensions: 10' 9'' x 12' 2'' (3.28m x 3.72m). This room is another good size double or twin and has a window to the front of the property. It has been laid with carpeted flooring, there’s a wall mounted radiator and double fitted mirrored wardrobes.
Entrance Hall
Dimensions: 12' 5'' x 6' 2'' (3.78m x 1.88m). Access to the property is gained via a security entry door on ground level. Access to the flat is via a solid timber front door into the inner hall. The hall has been laid with carpeted flooring, there’s a storage cupboard and a wall mounted radiator.
Bathroom
Dimensions: 6' 7'' x 6' 11'' (2.01m x 2.11m). The bathroom comprises of WC, inset sink with vanity cupboard below and a bath. This room is partially tiled and has been laid with ceramic tiled flooring. There’s also a wall mounted radiator
Lounge/Kitchen
Dimensions: 16' 0'' x 17' 5'' (4.88m x 5.31m). The open plan kitchen/lounge has a window to the rear of the property as well as patio doors leading out to a private balcony allowing an abundance of natural light into the room. The lounge area has been laid with carpeted flooring, there’s two wall mounted radiators and there’s ample room for a range of furniture.
Parking
The property benefits from a designated parking space to the front of the property.
- COUNCIL TAXA payment made to your local authority in order to pay for local services like schools, libraries, and refuse collection. The amount you pay depends on the value of the property.Read more about council Tax in our glossary page.
- Band: D
- PARKINGDetails of how and where vehicles can be parked, and any associated costs.Read more about parking in our glossary page.
- Yes
- GARDENA property has access to an outdoor space, which could be private or shared.
- Ask agent
- ACCESSIBILITYHow a property has been adapted to meet the needs of vulnerable or disabled individuals.Read more about accessibility in our glossary page.
- Ask agent
Energy performance certificate - ask agent
Hawk Brae, Livingston, EH54
Add an important place to see how long it'd take to get there from our property listings.
__mins driving to your place
Notes
Staying secure when looking for property
Ensure you're up to date with our latest advice on how to avoid fraud or scams when looking for property online.
Visit our security centre to find out moreDisclaimer - Property reference f26be3c6-5e82-4338-9cd0-5cc7c1bd6ff9. The information displayed about this property comprises a property advertisement. Rightmove.co.uk makes no warranty as to the accuracy or completeness of the advertisement or any linked or associated information, and Rightmove has no control over the content. This property advertisement does not constitute property particulars. The information is provided and maintained by Remax Property, West Lothian. Please contact the selling agent or developer directly to obtain any information which may be available under the terms of The Energy Performance of Buildings (Certificates and Inspections) (England and Wales) Regulations 2007 or the Home Report if in relation to a residential property in Scotland.
*This is the average speed from the provider with the fastest broadband package available at this postcode. The average speed displayed is based on the download speeds of at least 50% of customers at peak time (8pm to 10pm). Fibre/cable services at the postcode are subject to availability and may differ between properties within a postcode. Speeds can be affected by a range of technical and environmental factors. The speed at the property may be lower than that listed above. You can check the estimated speed and confirm availability to a property prior to purchasing on the broadband provider's website. Providers may increase charges. The information is provided and maintained by Decision Technologies Limited. **This is indicative only and based on a 2-person household with multiple devices and simultaneous usage. Broadband performance is affected by multiple factors including number of occupants and devices, simultaneous usage, router range etc. For more information speak to your broadband provider.
Map data ©OpenStreetMap contributors.



