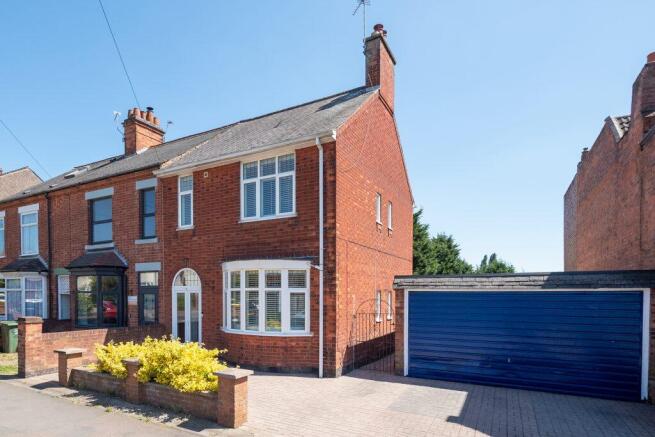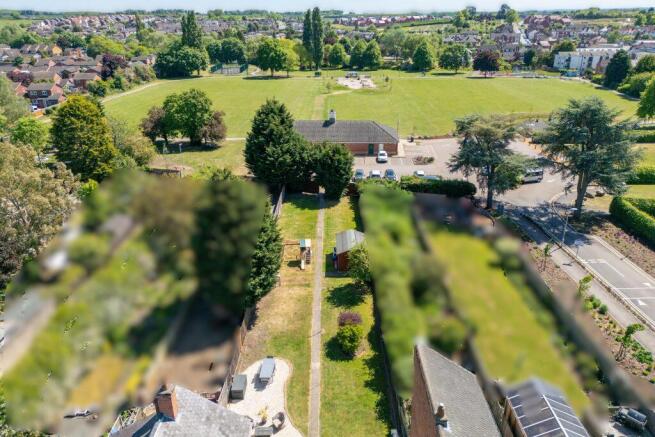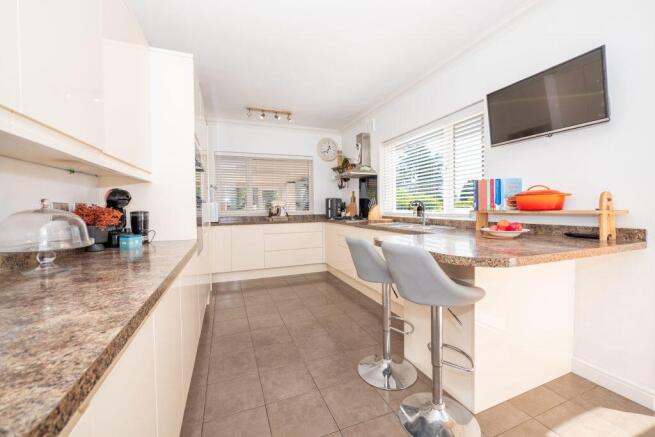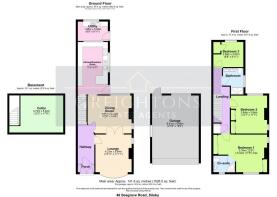Seagrave Road, Sileby, Loughborough

- PROPERTY TYPE
Detached
- BEDROOMS
3
- BATHROOMS
2
- SIZE
Ask agent
- TENUREDescribes how you own a property. There are different types of tenure - freehold, leasehold, and commonhold.Read more about tenure in our glossary page.
Freehold
Key features
- 3 Double bedrooms
- Master with ensuite
- Beautiful expansive rear garden
- Double garage and off-road parking
- Utility area
- Cellar
- Views and access to memorial park to the rear.
- Potential plot for new build or extension subject to planning
- Internal viewing highly recommended
Description
PROPERTY DESCRIPTION
Creightons Estate Agents proudly present this stunning three-bedroom link-detached family home, nestled in the highly sought-after area of Sileby. Lovingly maintained and impeccably presented, this beautiful property boasts a charming rear garden, perfect for relaxation and outdoor entertaining. With stylish interiors and a warm, welcoming atmosphere, this exceptional home, rarely brought to the market is ready for its next chapter. A viewing is highly recommended to fully appreciate all it has to offer.
LOCATION
Sileby, is a charming village that offers a balance of countryside tranquillity and convenient access to nearby cities. Nestled within the borough of Charnwood, it boasts a strong community spirit, good local amenities, and well-rated primary schools, making it an appealing choice for families. With picturesque surroundings, green spaces, such as nearby beauty spots including Swithland Reservoir and Bradgate Park, and ideally situated for quick access to Leicester and Loughborough, and the M1 at Markfield, it provides excellent transport links for commuters. The village's affordability compared to larger towns, combined with its welcoming atmosphere, makes it a desirable place to call home.
GROUND FLOOR
Step into this inviting family home through a bright and airy porch, adorned with a stained-glass inset front door, an ideal space for storing coats and shoes before moving into the warmth within. The spacious entrance hall immediately impresses with its striking Victorian black-and-white floor tiles, setting a welcoming tone and seamlessly leading to the key living areas.
At the heart of the home is the beautifully lit lounge, where a large bay window fills the space with natural light, creating a bright and open atmosphere perfect for relaxation. A charming feature fireplace, elegant picture rail, and double doors opening into the dining room add to its character, offering both comfort and sophistication.
The dining room mirrors the lounge's charm with its own feature fireplace, dual-aspect windows, and stunning wooden flooring, providing an ideal setting for intimate meals and lively gatherings. This space flows effortlessly into the stylish modern kitchen, ensuring a seamless connection between dining and culinary creativity.
Positioned at the rear of the ground floor, the kitchen boasts a sleek range of white gloss base and wall units, complemented by polished countertops and high-quality appliances, including an integrated double oven, hob, and extractor fan, a dream for culinary enthusiasts. From here there is also access to the cellar.
For added convenience, the thoughtfully designed utility room, accessible from the rear garden, ensures practical functionality with ample space for appliances. Finished with tasteful details throughout, this home is a perfect blend of modern living and timeless charm.
FIRST FLOOR
Ascending to the first floor, you'll find a welcoming landing area that enhances the home's sense of openness, seamlessly connecting each beautifully appointed room. Framed by a striking cast iron banister, this thoughtfully designed space leads to three generously proportioned double bedrooms and a stylish family shower room, all crafted for comfort and tranquillity.
The principal bedroom is a serene retreat, boasting ample space, elegant décor, and an abundance of natural light streaming through a large front-facing window. Fitted wardrobes provide practical storage, while the modern en-suite shower room adds a touch of luxury with contemporary finishes, ensuring convenience and privacy.
The remaining two bedrooms are equally inviting, versatile in function and perfect for family living or home office use. Both feature fitted storage, with the rear bedroom offering breath taking views of the garden and Memorial Park beyond, complemented by tasteful laminate flooring that enhances its charm.
Completing the first floor is the contemporary family shower room, designed with relaxation in mind. Featuring a sleek white low-level WC, a spacious walk-in shower, a stylish double-basin vanity unit, and a heated towel rail, it offers a blend of elegance and practicality, making it a perfect space to unwind at the end of the day.
OUTSIDE
To the front of the property, a spacious driveway provides off-road parking for multiple vehicles, complemented by easy access to a substantial double detached garage. A gated side entrance leads to the beautifully established rear garden, a peaceful retreat that has been lovingly maintained over the years.
Mature trees and carefully arranged greenery create a picturesque setting, offering an idyllic space for relaxation and outdoor enjoyment. At the heart of this enchanting garden is a generous patio, accompanied by multiple dining and entertaining areas, perfect for alfresco meals or quiet moments with a morning coffee.
The expansive lawn stretches out, providing ample space for play or leisurely afternoons in the sunshine, while a large cabin/workshop offers fantastic versatility, ideal as a home office or creative workspace.
For added convenience, a rear access gate leads directly into Memorial Park, allowing seamless enjoyment of its scenic surroundings. The breath taking park views beyond the garden's boundaries further enhance the sense of tranquillity, making this outdoor space a true haven.
SERVICES
All mains' services are available and connected.
LOCAL AUTHORITY
Charnwood Borough Council.
Council Tax band C.
PLEASE NOTE:
We must inform all prospective purchasers that the measurements are taken by an electronic tape and are provided as a guide only and they should not be used as accurate measurements. We have not evaluated any mains services, gas or electric appliances, or fixtures and fittings mentioned in these details, therefore, prospective purchasers should satisfy themselves before committing to purchase. Intending purchasers must satisfy themselves by inspection or otherwise to the correctness of the statements contained in these particulars. Creightons Estate Agents (nor any person in their employment) has any authority to make any representation or warranty in relation to the property. The floor plans are not to scale and are intended for use as a guide to the layout of the property only. They should not be used for any other purpose. Similarly, the plans are not designed to represent the actual décor found at the property in respect of flooring, wall coverings or fixtures and fittings.
- COUNCIL TAXA payment made to your local authority in order to pay for local services like schools, libraries, and refuse collection. The amount you pay depends on the value of the property.Read more about council Tax in our glossary page.
- Ask agent
- PARKINGDetails of how and where vehicles can be parked, and any associated costs.Read more about parking in our glossary page.
- Driveway
- GARDENA property has access to an outdoor space, which could be private or shared.
- Back garden
- ACCESSIBILITYHow a property has been adapted to meet the needs of vulnerable or disabled individuals.Read more about accessibility in our glossary page.
- Ask agent
Seagrave Road, Sileby, Loughborough
Add an important place to see how long it'd take to get there from our property listings.
__mins driving to your place
Get an instant, personalised result:
- Show sellers you’re serious
- Secure viewings faster with agents
- No impact on your credit score
Your mortgage
Notes
Staying secure when looking for property
Ensure you're up to date with our latest advice on how to avoid fraud or scams when looking for property online.
Visit our security centre to find out moreDisclaimer - Property reference 21481. The information displayed about this property comprises a property advertisement. Rightmove.co.uk makes no warranty as to the accuracy or completeness of the advertisement or any linked or associated information, and Rightmove has no control over the content. This property advertisement does not constitute property particulars. The information is provided and maintained by Creightons, Sileby. Please contact the selling agent or developer directly to obtain any information which may be available under the terms of The Energy Performance of Buildings (Certificates and Inspections) (England and Wales) Regulations 2007 or the Home Report if in relation to a residential property in Scotland.
*This is the average speed from the provider with the fastest broadband package available at this postcode. The average speed displayed is based on the download speeds of at least 50% of customers at peak time (8pm to 10pm). Fibre/cable services at the postcode are subject to availability and may differ between properties within a postcode. Speeds can be affected by a range of technical and environmental factors. The speed at the property may be lower than that listed above. You can check the estimated speed and confirm availability to a property prior to purchasing on the broadband provider's website. Providers may increase charges. The information is provided and maintained by Decision Technologies Limited. **This is indicative only and based on a 2-person household with multiple devices and simultaneous usage. Broadband performance is affected by multiple factors including number of occupants and devices, simultaneous usage, router range etc. For more information speak to your broadband provider.
Map data ©OpenStreetMap contributors.





