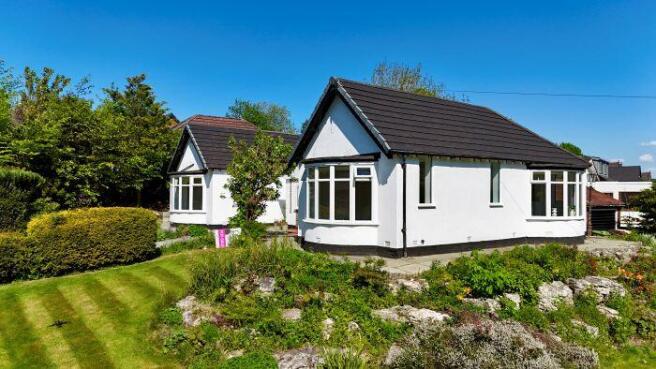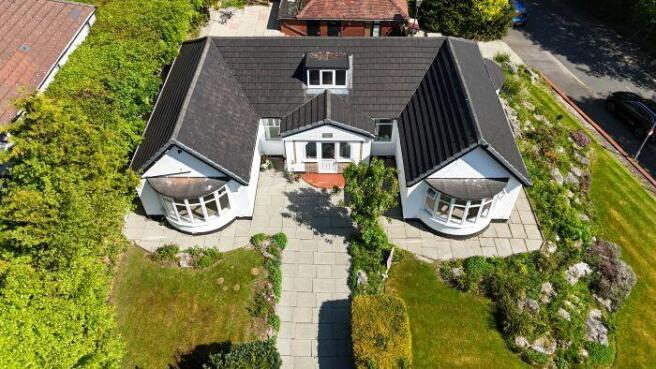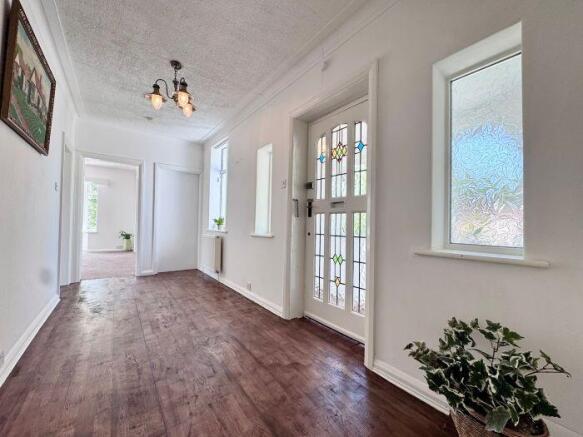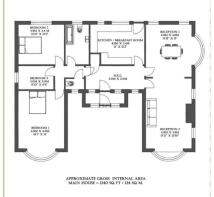80 Markland Hill, Bolton, BL1 5EQ

- PROPERTY TYPE
Detached Bungalow
- BEDROOMS
3
- BATHROOMS
1
- SIZE
Ask agent
- TENUREDescribes how you own a property. There are different types of tenure - freehold, leasehold, and commonhold.Read more about tenure in our glossary page.
Freehold
Key features
- Ideal & Popular Location.
- A rare opportunity to purchase.
- AVAILABLE WITH NO ONWARD CHAIN..
- Driveway
- Single Garage
- Open plan lawn
Description
Arrange to view without hesitation
To see this well proportioned three bedroom detached bungalow in Heaton.
Recently modernized with an abundance of natural light throughout.
Exceptionally spacious & elevated position.
Potential to extend STPP.
A superb opportunity to acquire this imposing three bedroom detached bungalow which occupies a prominent elevated position on the corner of Markland Hill Lane and Oakwood Drive. This mature bungalow has been modernised throughout the years whilst keeping some original features associated with its era.
AVAILABLE WITH NO ONWARD CHAIN.
Briefly offering :
Entrance porch, reception hallway, fitted breakfast kitchen,
Through lounge/ dining room * can be converted back to the original design of two rooms,
deep walk in storage cupboard off the main hallway, inner hallway leading to :
Two piece cloakroom, spacious modern four piece bathroom, three bedrooms - two King sized bedrooms and a small double.
Access to the loft with dormer window and partially boarded.
Double glazed & Gas Central Heating
Location:
This particular part of Heaton is highly sought after and is well placed for local amenities including Bolton School, Cleveland's Preparatory, Markland Hill Primary and a wide range of major retail outlets. With major transport links in and out of Bolton including the M61 motorway, this is the ideal setting for commuting to a variety of locations including Manchester, Media City, Salford Quays, Bolton, Preston, Bury, Wigan and Liverpool.
Full details:
uPVC double glazed door and windows into entrance porch. Neutral décor, contrasting carpet and ceiling light. Two double glazed opaque windows into reception hallway. Original single glazed leaded and stained glass door opening to a generous reception hallway.
With neutral décor, contrasting solid wood flooring, high ceiling, original coving and ceiling light. Radiator, uPVC double glazed opaque window to front with vertical blinds. Deep Built-in storage cupboard providing ample storage plus shelving.
Dining Kitchen: Rear aspects: A range of wall and base white units with contrasting black gloss work surfaces with inset 1.5 stainless steel sink and mixer tap and drainer, built-in double electric oven with Neff flooring gas hob above and extractor hood. Space for fridge/ freezer and plumbed for washing machine. Solid wood flooring, tiled splashback with border detail and inset spotlights. Neutral décor, radiator and two uPVC double glazed windows- one large window to the rear with vertical blinds plus an opaque double glazed window also with vertical blinds. uPVC half double glazed door to the rear.
From hallway :
Door opening to through lounge dining room - could be converted back to the two original rooms that was. A generous room with uPVC double glazed curved bay window to front with pelmet and curtains, two radiators, two uPVC double glazed windows to side also with pelmet and curtains. Ceiling light and two wall up lighters. Original door to hallway “sealed”.
Open access from the front to the Rear reception/ dining area.
Feature fire surround with open grate fireplace, quarry tiled mantle & hearth. Two radiators, uPVC double glazed curved bay window to side. Two uPVC double glazed windows to rear with
From hallway door leading to inner “ L” shaped hallway.
Neutral décor, solid wood flooring, radiator and ceiling light. Access to loft. Two piece cloakroom:
Two piece white suite comprising pushbutton WC, corner mounted wash handbasin with chrome mixer tap. Fully tiled walls, ceramic tiled flooring, radiator, high ceiling, ceiling light and uPVC double glazed opaque window to front.
Bedroom One: Front aspects:
Spacious King sized bedroom with high ceiling and feature uPVC double glazed curved bay window. . Radiator & contrasting carpet.
Bedroom Two: Rear aspects:
A King sized bedroom with neutral décor, high ceiling, contrasting carpet, radiator and ceiling light. uPVC double glazed window to rear. Free standing robes and drawers.
Bedroom Three:
Open access from the hallway into bedroom three: This is a small double bedroom presently used as a dressing room with free standing robes, high ceiling, contrasting carpet, radiator and uPVC double glazed window to side.
Bathroom: A modern and spacious four bathroom suite comprising large panelled bath with chrome fittings, pushbutton WC pedestal, wash basin with chrome mixer tap. Mirror above with over light. Walk- in double shower enclosure with inset controls. Chrome towel radiator, fully tiled walls and flooring. Inset spotlights and extractor fan. uPVC double glazed opaque window to rear.
Gardens and Garage: Wide paved pathway providing 2nd Off-road parking to the front. Mature lawn gardens with mature flowering borders. Dwarf wall brick wall boundaries, extensive lawn and rockery to a generous corner plot mature gardens and rockery encompassing the front and side of the bungalow. Main paved driveway to side gaining access to an elevated detached single garage with up and over door. Steps up to rear garden. Rockery to rear and paved steps leading to the rear garden. Paved rear area. Detached single garage with up and over door.
Additional Information:
The property is FREEHOLD
Council Tax Band : F
Main gas, electric and water.
EPC : D rating .
Flood risk:
Surface water
Yearly chance of flooding
Very low within a scale of very low.
What surface water is
Surface water flooding is sometimes known as flash flooding. It happens when rainwater cannot drain away through normal drainage systems.
These particulars are intended to give a fair and substantially correct overall description for the guidance of intending purchasers and do not constitute an offer or part of a contract. Prospective purchasers and/or lessees ought to seek their own professional advice.
All descriptions, dimensions, areas, references to condition and necessary permissions for use and occupation and other details are given in good faith and are believed to be correct, but any intending purchasers should not rely on them as statements or representations of fact, but must satisfy themselves by inspection or otherwise as to the correctness of each of them.
All measurements are approximate.
All appliances, fixtures and fittings listed within details provided by PLM are 'as seen' and have not been tested by PLM nor have we sought certification of warranty or service, unless otherwise stated. It is in the buyer's interest to check the working condition of all appliances.
- COUNCIL TAXA payment made to your local authority in order to pay for local services like schools, libraries, and refuse collection. The amount you pay depends on the value of the property.Read more about council Tax in our glossary page.
- Band: F
- PARKINGDetails of how and where vehicles can be parked, and any associated costs.Read more about parking in our glossary page.
- Driveway
- GARDENA property has access to an outdoor space, which could be private or shared.
- Yes
- ACCESSIBILITYHow a property has been adapted to meet the needs of vulnerable or disabled individuals.Read more about accessibility in our glossary page.
- Ask agent
80 Markland Hill, Bolton, BL1 5EQ
Add an important place to see how long it'd take to get there from our property listings.
__mins driving to your place
Your mortgage
Notes
Staying secure when looking for property
Ensure you're up to date with our latest advice on how to avoid fraud or scams when looking for property online.
Visit our security centre to find out moreDisclaimer - Property reference 31719. The information displayed about this property comprises a property advertisement. Rightmove.co.uk makes no warranty as to the accuracy or completeness of the advertisement or any linked or associated information, and Rightmove has no control over the content. This property advertisement does not constitute property particulars. The information is provided and maintained by PLM, Bolton. Please contact the selling agent or developer directly to obtain any information which may be available under the terms of The Energy Performance of Buildings (Certificates and Inspections) (England and Wales) Regulations 2007 or the Home Report if in relation to a residential property in Scotland.
*This is the average speed from the provider with the fastest broadband package available at this postcode. The average speed displayed is based on the download speeds of at least 50% of customers at peak time (8pm to 10pm). Fibre/cable services at the postcode are subject to availability and may differ between properties within a postcode. Speeds can be affected by a range of technical and environmental factors. The speed at the property may be lower than that listed above. You can check the estimated speed and confirm availability to a property prior to purchasing on the broadband provider's website. Providers may increase charges. The information is provided and maintained by Decision Technologies Limited. **This is indicative only and based on a 2-person household with multiple devices and simultaneous usage. Broadband performance is affected by multiple factors including number of occupants and devices, simultaneous usage, router range etc. For more information speak to your broadband provider.
Map data ©OpenStreetMap contributors.




