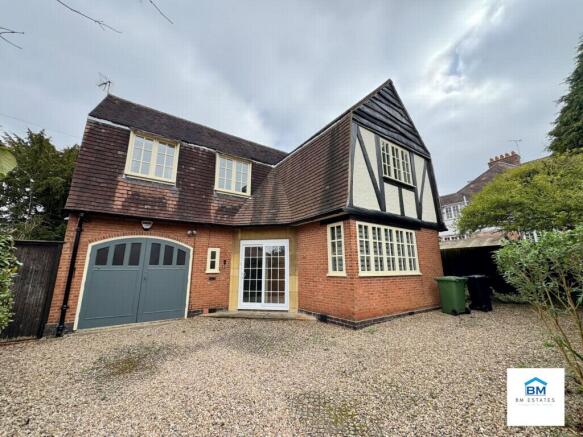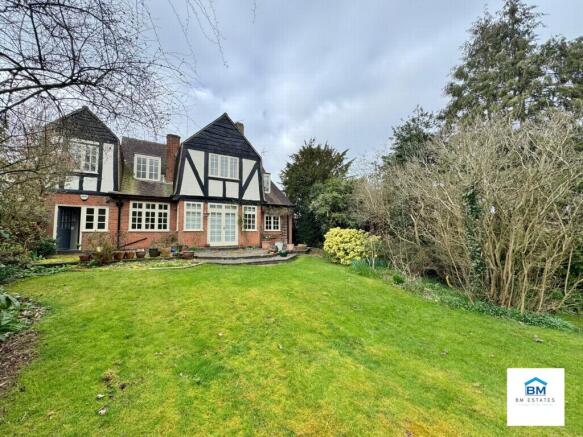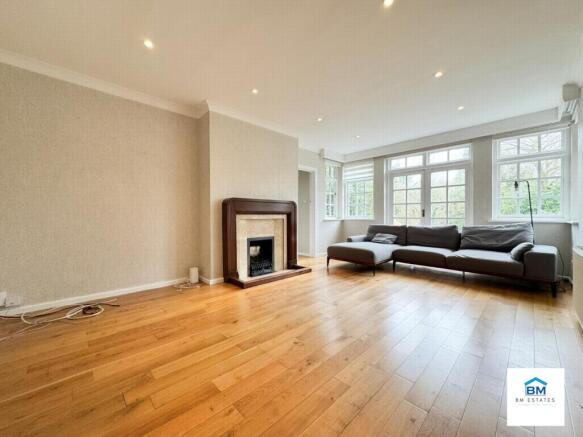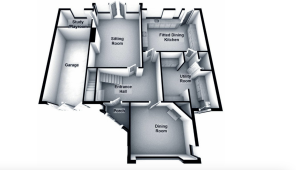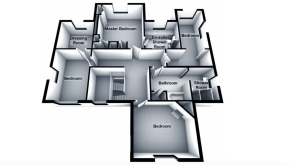Westminster Road, Stoneygate, LE2

- PROPERTY TYPE
Detached
- BEDROOMS
4
- BATHROOMS
2
- SIZE
Ask agent
- TENUREDescribes how you own a property. There are different types of tenure - freehold, leasehold, and commonhold.Read more about tenure in our glossary page.
Freehold
Key features
- Located in the highly sought-after Stoneygate area, with easy access to top schools, Leicester University, and the City Centre.
- Just a short walk to everyday amenities in Stoneygate and Clarendon Park.
- Beautifully renovated 1929 detached home, blending period charm with modern living.
- Spacious layout including four bedrooms, en-suite to master, walk-in dressing room to guest room, and a stylish family bathroom.
- Generous plot with a deep rear garden and leafy backdrop, plus off-street parking and integrated garage.
- Features include gas central heating, bespoke double glazing, and offered with no upward chain.
Description
The property is ideally positioned within walking distance of the amenities of Stoneygate and Clarendon Park, and offers convenient access to both public and private schools, Leicester University, and the city centre. On entry, a welcoming porch leads to a spacious hallway with oak wooden flooring, cloakroom storage, and access to all principal ground floor rooms. The elegant sitting room to the rear boasts garden views, twin doors opening out to the terrace, a polished mahogany fire surround with a real flame-effect gas fire, and oak flooring throughout. The formal dining room or second reception offers front and side aspect windows and a tiled fireplace, while the study, with bespoke shelving and cabinetry, provides a peaceful workspace.
At the heart of the home is a generous open-plan kitchen and dining area, fitted with stone work surfaces and high-spec Neff appliances, including a six-ring gas hob, dual ovens, plate warmers, fridge, freezer, dishwasher, and a double sink with drainer. The kitchen is bathed in natural light from two rear-facing windows and a stable door leading to the utility room. The large utility space includes further storage, a Belfast sink, larder cupboards, and a door to the front of the property, as well as access to the ground floor WC with tiled finishes.
Upstairs, a stunning galleried landing leads to four well-proportioned bedrooms. The master bedroom overlooks the garden and includes a range of fitted wardrobes and an en-suite shower room. The second bedroom features a decorative fireplace and front-facing window, while the third bedroom benefits from dual aspect windows and direct access to a walk-in dressing room with fitted shelving and a rear window. The fourth bedroom offers views of the rear and side garden and includes built-in shelving. A luxurious family bathroom completes the accommodation and features a freestanding bath, walk-in shower area with twin chrome heads, tiled finishes, and a chrome heated towel rail.
Externally, the property features a mature front garden with hedging and a pebbled driveway providing off-road parking and access to a generous integral garage, which offers excellent scope for conversion. To the rear is a beautifully landscaped garden with a terraced patio area, well-maintained lawn, mature borders, and a brick-built garden store/workshop complete with lighting and power.
The property benefits from gas central heating and custom-made double-glazed windows. It is being offered freehold and with no onward chain, making it a rare opportunity in a prestigious location.
This outstanding family home combines character, space, and convenience in a prime location, just minutes from boutique shopping on Allandale Road and Francis Street, and with easy access to Oadby and central Leicester. Early viewing is highly recommended.
Front: The property features a wooden fenced frontage with mature hedging and a pebbled forecourt, offering convenient off-road parking for vehicles and also a pedestrian entrance.
Entrance Hallway: 4.97m x 2.42m (16'4" x 7'11"), Upon entering the property through a double-glazed sliding door, you are welcomed into a tiled porch area, which opens into a spacious entrance hall. This area features attractive oak wooden flooring, a wall-mounted column radiator, and provides access to a cloakroom-ideal for storing coats and shoes. Stairs rise to the first-floor landing, with doors leading to all ground floor rooms.
Reception 1: 5.94m x 3.96m (19'6" x 12'12"), This well-proportioned living space includes double-glazed windows and twin doors opening onto the rear garden. It features a real flame-effect gas fire with a polished mahogany surround, marble inset and hearth, ceiling coving, inset downlighters, oak wooden flooring, and a radiator.
Study: 2.74m x 1.73m (8'12" x 5'8"), Currently used as a study, this versatile room enjoys a rear aspect via a double-glazed window and is fitted with shelving, a bookcase, and built-in storage cupboards. Finished with oak wooden flooring and a radiator.
Reception 2: 3.96m x 3.66m (12'12" x 12'0"), A flexible reception room suitable for formal dining or use as a second lounge. Features include double-glazed windows to the front and side elevations, a tiled fire surround, inset ceiling downlighters, oak wooden flooring, and a radiator.
Kitchen / Diner: 4.88m x 3.96m (16'0" x 12'12"), This expansive, open-plan kitchen and dining space is fitted with an extensive range of base units and drawers complemented by stone worktops. Integrated Neff appliances include a six-ring gas hob with stainless steel extractor hood, steam oven, plate warmer, standard oven, combination microwave, additional plate warmer, fridge, freezer, and dishwasher. A double sink with drainer, tiled flooring, inset downlighters, and a radiator complete the room. Two rear-facing windows and a stable door provide ample natural light and access to the utility room.
Utility Room: 3.86m x 3.83m (12'8" x 12'7"), A generously sized utility space featuring a double-glazed external door to the front, a Belfast sink, wall and base units with stone worktops, tall larder cupboards, plumbing for a washing machine, tiled flooring, and a wall-mounted column radiator. Door to the ground floor WC.
Ground Floor WC: Comprising a wash basin, low-level WC, half-tiled walls, and tiled flooring.
Landing: An elegant galleried landing with decorative arched pillars, a double-glazed window to the front, recessed ceiling downlighters, loft access, a radiator, and doors to all first-floor rooms.
Bedroom 1: 4.93m x 3.91m (16'2" x 12'10"), A spacious master suite with a rear-facing double-glazed window, a range of fitted wardrobes including a tall unit with drawers, and matching bedside cabinets. Additional features include inset ceiling downlighters, carpet flooring, and a radiator. Please note: measurements include fitted wardrobes. Door to:
En-suite: 2.69m x 2.13m (8'10" x 6'12"), Fitted with a shower enclosure, wash hand basin, low-level WC, built-in storage cupboards, tiled walls and flooring, chrome heated towel rail/radiator, and a rear-facing double-glazed window. Note: part-restricted headroom.
Bedroom 2: 3.96m x 3.78m (12'12" x 12'5"), A large double room with a front-facing double-glazed window, tiled fire surround, carpet flooring, and a radiator.
Bedroom 3: 3.96m x 2.74m (12'12" x 8'12"), Dual-aspect room with double-glazed windows to the front and side, carpet flooring, a radiator, and a door leading to the dressing room.
Walk in wardrobe: 2.64m x 2.06m (8'8" x 6'9"), Fitted with shelving and a clothes rail, with a rear-facing double-glazed window and radiator. Please note: part-restricted headroom.
Bedroom 4: 3.76m x 2.06m (12'4" x 6'9"), A bright room with double-glazed windows to the rear and side, shelved recesses, and a radiator.
Family Bathroom: Beautifully designed bathroom featuring a freestanding bath with mixer taps, a built-in airing cupboard housing the water cylinder and gas boiler, inset downlighters, tiled flooring, and a chrome heated towel rail. The open-plan layout leads to a separate shower area with a walk-in enclosure, glass screen, twin chrome showerheads, a wash hand basin, low-level WC, side-facing uPVC window, tiled floor, part-tiled walls, inset lighting, and a second chrome heated towel rail.
Garden: A stunning, mature rear garden offering a tranquil setting with a leafy backdrop. A paved terrace leads to a manicured lawn surrounded by established flowerbeds, shrubs, and mature trees. Gated side access connects to the front of the property. The garden also includes a brick-built workshop/garden store fitted with power, lighting, and a double-glazed window-offering flexible usage options.
Integral Garage: 5.33m x 2.74m (17'6" x 8'12"), Spacious integral garage with twin doors, a side window, power, and lighting. Offers excellent scope for conversion into additional living space (subject to necessary consents).
- COUNCIL TAXA payment made to your local authority in order to pay for local services like schools, libraries, and refuse collection. The amount you pay depends on the value of the property.Read more about council Tax in our glossary page.
- Ask agent
- PARKINGDetails of how and where vehicles can be parked, and any associated costs.Read more about parking in our glossary page.
- Yes
- GARDENA property has access to an outdoor space, which could be private or shared.
- Yes
- ACCESSIBILITYHow a property has been adapted to meet the needs of vulnerable or disabled individuals.Read more about accessibility in our glossary page.
- Ask agent
Westminster Road, Stoneygate, LE2
Add an important place to see how long it'd take to get there from our property listings.
__mins driving to your place
Get an instant, personalised result:
- Show sellers you’re serious
- Secure viewings faster with agents
- No impact on your credit score
Your mortgage
Notes
Staying secure when looking for property
Ensure you're up to date with our latest advice on how to avoid fraud or scams when looking for property online.
Visit our security centre to find out moreDisclaimer - Property reference BMEST_003279. The information displayed about this property comprises a property advertisement. Rightmove.co.uk makes no warranty as to the accuracy or completeness of the advertisement or any linked or associated information, and Rightmove has no control over the content. This property advertisement does not constitute property particulars. The information is provided and maintained by BM Estates, Leicester. Please contact the selling agent or developer directly to obtain any information which may be available under the terms of The Energy Performance of Buildings (Certificates and Inspections) (England and Wales) Regulations 2007 or the Home Report if in relation to a residential property in Scotland.
*This is the average speed from the provider with the fastest broadband package available at this postcode. The average speed displayed is based on the download speeds of at least 50% of customers at peak time (8pm to 10pm). Fibre/cable services at the postcode are subject to availability and may differ between properties within a postcode. Speeds can be affected by a range of technical and environmental factors. The speed at the property may be lower than that listed above. You can check the estimated speed and confirm availability to a property prior to purchasing on the broadband provider's website. Providers may increase charges. The information is provided and maintained by Decision Technologies Limited. **This is indicative only and based on a 2-person household with multiple devices and simultaneous usage. Broadband performance is affected by multiple factors including number of occupants and devices, simultaneous usage, router range etc. For more information speak to your broadband provider.
Map data ©OpenStreetMap contributors.
