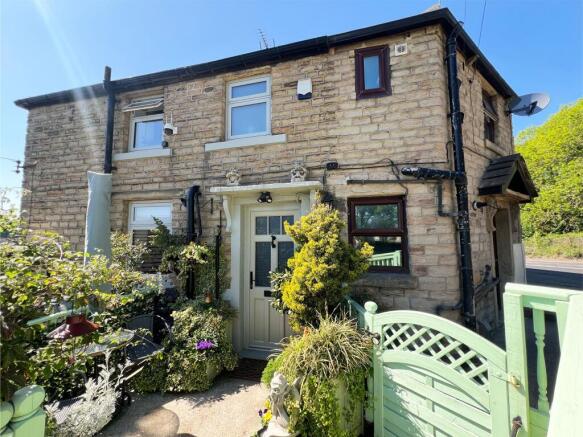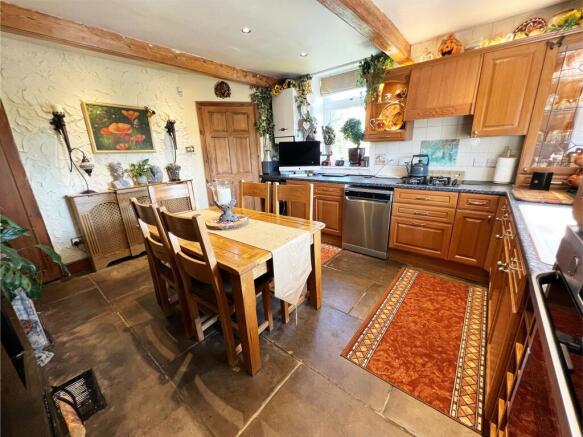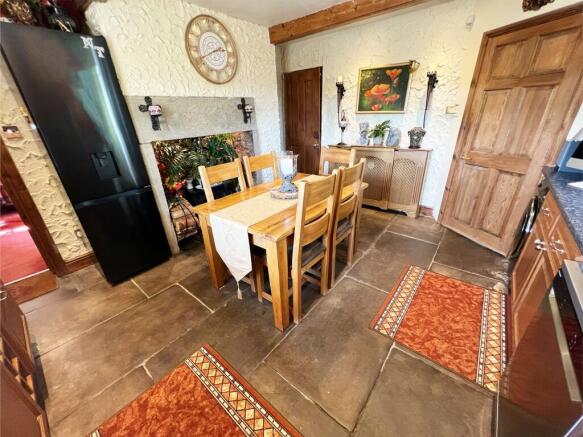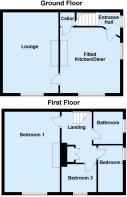
3 bedroom cottage for sale
Wakefield Road, Fenay Bridge, HD8

- PROPERTY TYPE
Cottage
- BEDROOMS
3
- BATHROOMS
1
- SIZE
936 sq ft
87 sq m
- TENUREDescribes how you own a property. There are different types of tenure - freehold, leasehold, and commonhold.Read more about tenure in our glossary page.
Freehold
Key features
- Close to excellent amenities and transport links
- Bursting with characterful features
- Stunning views
- Garden
- Spacious interior
Description
Located in the highly sought-after village of Fenay Bridge, this enchanting chocolate box cottage offers the perfect blend of traditional charm and spacious living. Bursting with characterful features, this delightful home exudes warmth and personality from the moment you step inside. The property is enhanced by a beautifully maintained country cottage garden and enjoys stunning far-reaching views that truly set it apart. Whether you're a first-time buyer looking for a unique home with soul, or you're seeking to downsize without compromising on style or location, this rare gem is a must-see. Positioned just moments from excellent transport links and a host of fantastic local amenities, the location combines rural charm with everyday convenience. Attractively priced, this is a rare and unique opportunity to own a picture-perfect home in one of the area's most desirable locations.
EPC Rating: C
Entrance
Stepping inside, you're immediately met with a sense of the home's unique character and charm. Original features and thoughtful details set the tone for the rest of the property. From the entrance hall, a staircase rises to the first floor, while a door leads directly into the dining kitchen.
Dining Kitchen
This delightful dining kitchen exudes rustic charm and character, featuring exposed beams and beautiful stone flooring that enhance its traditional appeal. At its heart lies an impressive exposed stone fireplace, housing a classic inglenook-style gas fire, a striking focal point that brings warmth and ambience to the room. The kitchen is well-equipped with a range of solid wooden units, tastefully complemented by contrasting work surfaces. Integrated appliances include a four-ring gas hob and an electric oven, with additional space allocated for a freestanding dishwasher and fridge freezer. Plumbing is in place for a washing machine, and a composite sink with a stylish mixer tap is perfectly positioned beneath a window that captures breathtaking treetop views, providing a serene outlook. Generously proportioned, the room easily accommodates a family-sized dining suite, making it a perfect setting for relaxed family meals or entertaining guests.
Cellar
A door from the dining kitchen provides access to the cellar, a practical and versatile space ideal for storage or additional utility use. The cellar benefits from a power supply and a fitted radiator, ensuring it remains usable year-round. A butcher’s block adds a touch of functionality and character.
Lounge
5.38m x 3.68m
The lounge is a bright and welcoming space, flooded with natural light thanks to newly installed windows that beautifully frame elevated treetop views, with a picturesque glimpse of the iconic Castle Hill in the distance. Rich in character, the room features exposed ceiling beams and an impressive exposed fireplace, complete with a wood-burning stove set within an oak and exposed brick surround, offering both charm and comfort. Generously proportioned, the lounge provides ample space to accommodate a variety of furnishings, making it an ideal setting for both relaxing and entertaining.
Landing
The landing offers access to all first-floor rooms, with a useful large storage cupboard that provides a practical solution for keeping household items neatly tucked away and out of sight.
Bedroom 1
5.69m x 3.58m
A fantastic-sized master suite offering both comfort and character. A large window frames idyllic views of the surrounding landscape, making this a truly serene room in which to wake each day. A decorative Victorian fireplace creates a charming focal point, adding a touch of period elegance. The room boasts ample space for a variety of freestanding furniture, while the added benefit of air conditioning ensures year-round comfort.
Bedroom 2
2.9m x 1.6m
Another good sized double bedroom presented in neutral tones.
Bedroom 3
2.26m x 1.91m
Currently utilised as a study, this versatile room would also make an ideal children’s bedroom. It enjoys amazing views that add a sense of space and tranquillity. There is also potential to knock through to the adjoining bedroom (Bedroom 2), creating an exceptionally spacious second double bedroom if desired. A flexible room with plenty of possibilities to suit changing needs.
Bathroom
The bathroom is well-appointed with a full-size bath featuring an electric shower over, a wash basin, and a WC. The walls are fully tiled and finished with a decorative floral border, bringing a touch of classic charm. Stripped wooden floorboards add warmth and character, while a chrome heated towel radiator provides both comfort and functionality.
Garden
A charming gate leads to the front of the property, where a delightful front garden offers a peaceful retreat. This space comfortably accommodates a bistro dining set, perfect for enjoying outdoor meals. The garden is thoughtfully trimmed with carefully selected potted plants and mature shrubs, creating a welcoming and serene atmosphere. Steps lead down to an unadopted piece of land, which the current vendors have skilfully transformed into an additional garden area, offering both beauty and practicality
Parking - On street
- COUNCIL TAXA payment made to your local authority in order to pay for local services like schools, libraries, and refuse collection. The amount you pay depends on the value of the property.Read more about council Tax in our glossary page.
- Band: A
- PARKINGDetails of how and where vehicles can be parked, and any associated costs.Read more about parking in our glossary page.
- On street
- GARDENA property has access to an outdoor space, which could be private or shared.
- Front garden
- ACCESSIBILITYHow a property has been adapted to meet the needs of vulnerable or disabled individuals.Read more about accessibility in our glossary page.
- Ask agent
Wakefield Road, Fenay Bridge, HD8
Add an important place to see how long it'd take to get there from our property listings.
__mins driving to your place
Get an instant, personalised result:
- Show sellers you’re serious
- Secure viewings faster with agents
- No impact on your credit score
Your mortgage
Notes
Staying secure when looking for property
Ensure you're up to date with our latest advice on how to avoid fraud or scams when looking for property online.
Visit our security centre to find out moreDisclaimer - Property reference c06bcde8-1135-40ac-a17b-38784c83595e. The information displayed about this property comprises a property advertisement. Rightmove.co.uk makes no warranty as to the accuracy or completeness of the advertisement or any linked or associated information, and Rightmove has no control over the content. This property advertisement does not constitute property particulars. The information is provided and maintained by Home & Manor, Kirkheaton. Please contact the selling agent or developer directly to obtain any information which may be available under the terms of The Energy Performance of Buildings (Certificates and Inspections) (England and Wales) Regulations 2007 or the Home Report if in relation to a residential property in Scotland.
*This is the average speed from the provider with the fastest broadband package available at this postcode. The average speed displayed is based on the download speeds of at least 50% of customers at peak time (8pm to 10pm). Fibre/cable services at the postcode are subject to availability and may differ between properties within a postcode. Speeds can be affected by a range of technical and environmental factors. The speed at the property may be lower than that listed above. You can check the estimated speed and confirm availability to a property prior to purchasing on the broadband provider's website. Providers may increase charges. The information is provided and maintained by Decision Technologies Limited. **This is indicative only and based on a 2-person household with multiple devices and simultaneous usage. Broadband performance is affected by multiple factors including number of occupants and devices, simultaneous usage, router range etc. For more information speak to your broadband provider.
Map data ©OpenStreetMap contributors.





