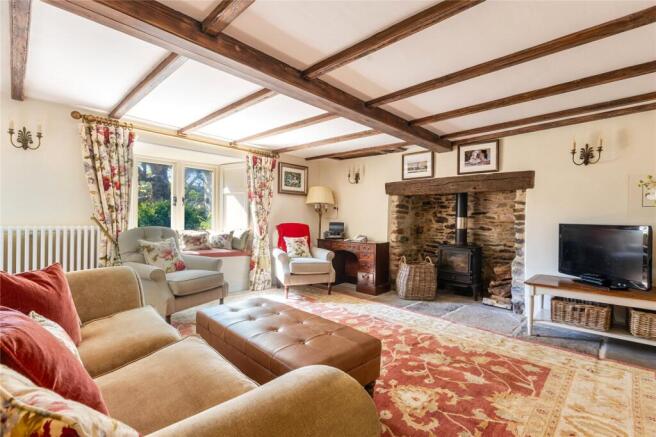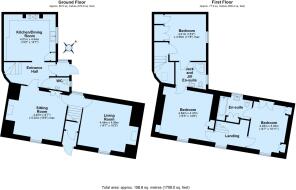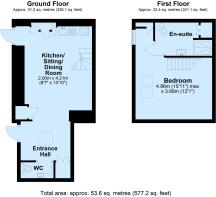
Thurlestone, Kingsbridge, Devon, TQ7

- PROPERTY TYPE
Link Detached House
- BEDROOMS
4
- BATHROOMS
3
- SIZE
Ask agent
- TENUREDescribes how you own a property. There are different types of tenure - freehold, leasehold, and commonhold.Read more about tenure in our glossary page.
Freehold
Key features
- Beautifully presented character Grade II listed property with many period features
- Completely renovated by the current owners in 2010
- Separate one bedroom Bothy suitable for family and guests
- Two reception rooms with stone fireplaces, multi fuel stoves, exposed beams and flagstone floors throughout most of the ground floor
- Many original features including wooden shutters on windows, original cupboards, two original bread ovens, original floorboards upstairs, plus feature of original front door
- Master bedroom with en-suite, two further double bedrooms with Jack and Jill shower room
- Italian style terrace to the front and beautiful mature gardens, terrace and summer house to the rear
- Sought after secluded and private central village location with parking
Description
Entering the property from the front Italian-style terrace through a porch and into the hallway with a useful cloakroom. To the right is a superb kitchen/breakfast room with a window overlooking the Italian-style courtyard. A bespoke Barnes of Ashburton fitted kitchen includes an electric Aga, integral fridge freezer, built-in wine fridge, ample storage cupboards, shelves, drawers, and granite work surfaces.
Back through the entrance hall and into the first of two reception rooms there are an abundance of period features on show. Exposed beams, original stone fireplace with multifuel stove and original bread ovens on either side, double-glazed wooden windows with original shutters overlooking the gardens, original cupboards and a door to the south terrace and gardens.
Through to a further reception room used as the sitting room, again with a stone fireplace and multifuel stove, exposed beams, a built-in bookcase, and wooden double-glazed windows with shutters overlooking the gardens. Both rooms are light, spacious, and south-facing. Large flagstone floors run throughout most of the ground floor.
The main staircase is accessed between the reception rooms and leads up to the master bedroom which has windows overlooking the gardens, and an en-suite bathroom. On the landing, there is an airing cupboard and access to a large loft via a hatch which is boarded with elm floorboards, offering good head height and a useful large space for storage. Two further double bedrooms with original floorboards, one with a feature fireplace, both with built-in cupboards, share a Jack and Jill shower room with built-in cupboards. One of the bedrooms has a cupboard housing the hot water cylinder and has access back down a lovely oak staircase that leads to the entrance hall.
Outside, a lovely Italian-style terrace sits to the front of the property, and over in the corner, you’ll find The Bothy, an immaculately presented two-storey stone-built property with an open-plan kitchen/diner/sitting room with a cloakroom and a utility cupboard. Oak flooring upstairs with York stone downstairs and a bespoke oak staircase leading up to a double bedroom and a shower room.
A garden gate leads through to the secluded and private mature rear garden with a terrace and summerhouse. The gardens are fitted with lights and attractive metal garden fencing and gates. Beyond this is a gravelled parking area for several cars. There is a small gate beyond the parking area leading to a pathway, which the Cottage owns, and there are no public rights of way. This leads around the back of the Thurlestone hotel golf course and gives access further down the road towards Thurlestone Golf Club.
Money Laundering Regulations
Prior to a sale being agreed, prospective purchasers will be required to produce identification documents. Your co-operation with this, in order to comply with Money Laundering regulations, will be appreciated and assist with the smooth progression of the sale.
Services
Mains electricity, water and drainage. Oil fired central heating via radiators. 2 multifuel stoves. Underfloor heating in the kitchen and entrance hall. Annual service charge of £500.00 paid to Thurlestone Management Company for maintenance of Homefield Driveway.
Fixtures and Fittings
All items in the written text of these particulars are included in the sale. All others are expressly excluded regardless of inclusion in any photographs. Purchasers must satisfy themselves that any equipment included in the sale of the property is in satisfactory order.
Viewing
Very strictly by appointment only through Marchand Petit Prime Waterfront & Country House Department. Tel: .
Brochures
Web DetailsParticulars- COUNCIL TAXA payment made to your local authority in order to pay for local services like schools, libraries, and refuse collection. The amount you pay depends on the value of the property.Read more about council Tax in our glossary page.
- Band: E
- LISTED PROPERTYA property designated as being of architectural or historical interest, with additional obligations imposed upon the owner.Read more about listed properties in our glossary page.
- Listed
- PARKINGDetails of how and where vehicles can be parked, and any associated costs.Read more about parking in our glossary page.
- Yes
- GARDENA property has access to an outdoor space, which could be private or shared.
- Yes
- ACCESSIBILITYHow a property has been adapted to meet the needs of vulnerable or disabled individuals.Read more about accessibility in our glossary page.
- Ask agent
Thurlestone, Kingsbridge, Devon, TQ7
Add an important place to see how long it'd take to get there from our property listings.
__mins driving to your place
Your mortgage
Notes
Staying secure when looking for property
Ensure you're up to date with our latest advice on how to avoid fraud or scams when looking for property online.
Visit our security centre to find out moreDisclaimer - Property reference KIN250053. The information displayed about this property comprises a property advertisement. Rightmove.co.uk makes no warranty as to the accuracy or completeness of the advertisement or any linked or associated information, and Rightmove has no control over the content. This property advertisement does not constitute property particulars. The information is provided and maintained by Marchand Petit, Kingsbridge. Please contact the selling agent or developer directly to obtain any information which may be available under the terms of The Energy Performance of Buildings (Certificates and Inspections) (England and Wales) Regulations 2007 or the Home Report if in relation to a residential property in Scotland.
*This is the average speed from the provider with the fastest broadband package available at this postcode. The average speed displayed is based on the download speeds of at least 50% of customers at peak time (8pm to 10pm). Fibre/cable services at the postcode are subject to availability and may differ between properties within a postcode. Speeds can be affected by a range of technical and environmental factors. The speed at the property may be lower than that listed above. You can check the estimated speed and confirm availability to a property prior to purchasing on the broadband provider's website. Providers may increase charges. The information is provided and maintained by Decision Technologies Limited. **This is indicative only and based on a 2-person household with multiple devices and simultaneous usage. Broadband performance is affected by multiple factors including number of occupants and devices, simultaneous usage, router range etc. For more information speak to your broadband provider.
Map data ©OpenStreetMap contributors.






