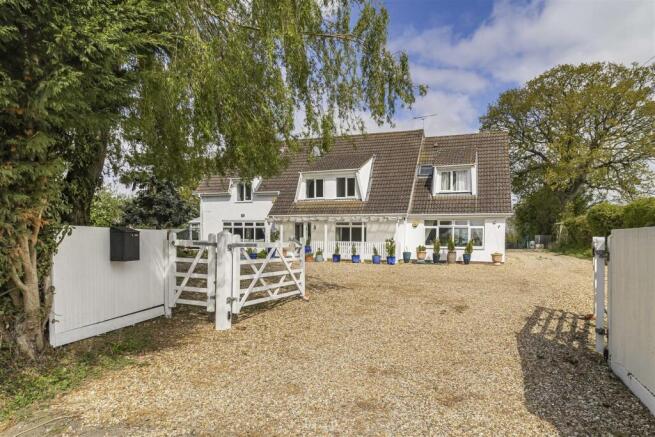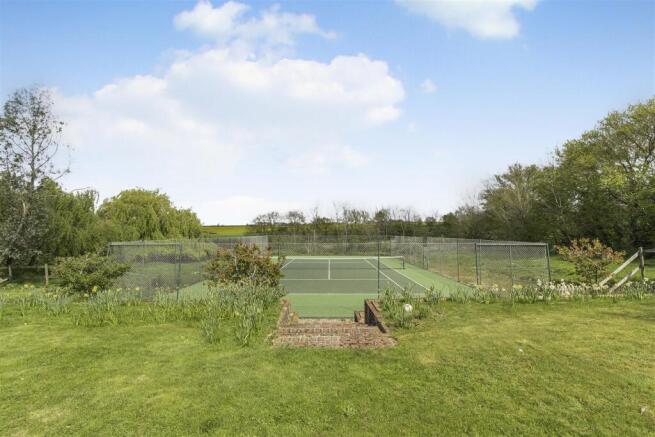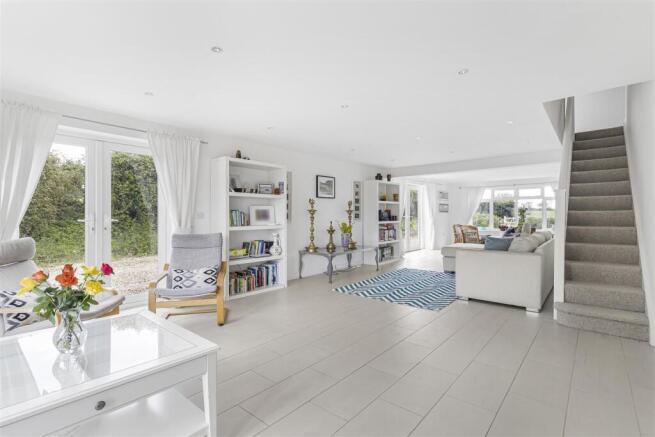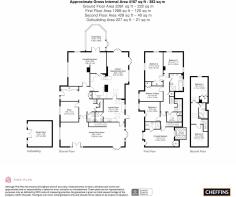
Kedington Road, Hundon

- PROPERTY TYPE
Detached
- BEDROOMS
7
- BATHROOMS
6
- SIZE
4,107 sq ft
382 sq m
- TENUREDescribes how you own a property. There are different types of tenure - freehold, leasehold, and commonhold.Read more about tenure in our glossary page.
Freehold
Key features
- Wonderful Panoramic Views
- Substantial Plot
- Off Street Parking For Several Vehicles
- Tennis Court
- Potential For Self-Contained Annexe
- Impressive, Versatile Reception Rooms
- Seven Bedroom Family Home
- Six Bathrooms
- Excellent Working From Home Space
- 1.22 Acres (STS)
Description
The property is conveniently located within proximity to local villages including Kedington, Hundon and the town of Clare.
Kedington is a conveniently positioned, attractive and well served Suffolk village. The 14th century Grade I Listed Church of St Peter and St Paul betrays the history of the village, but most of the current residential buildings are from the 16th Century onwards. Significant expansion in the twentieth century has brought excellent facilities including a well regarded butchers, general store and further shops. There is a well regarded primary school, public house, a recreation ground and public amenity meadows. More comprehensive facilities are available in the nearby town of Haverhill (around 3 miles). Newmarket is approximately 12 miles north, with the University city of Cambridge approximately 20 miles away. There are mainline rail stations to London at Audley End (around 16 miles) and Cambridge. London Stansted airport is around 30 miles away.
The charming and picturesque village of Hundon with its highly regarded primary school, public house and village shop is located approximately six miles North East of the thriving market town of Haverhill and is within easy reach of the A143 providing access to Bury St Edmunds. Cambridge is approximately 22 miles distant, M11 (15 miles approx), Saffron Walden (18 miles approx).
Ground Floor -
Entrance Hall - Sliding doors to storage cupboard, under stairs storage cupboard, doors to:
Living/Dining Room - 7.09m x 6.15m (23'3" x 20'2") - 7.09m x 6.15m (23'3" x 20'2") Dual aspect windows, multi-fuel wood burner, radiator, French doors to conservatory, underfloor heating, door to kitchen.
Conservatory - 4.78m x 3.61m (15'8" x 11'10") - 4.80m x 3.61m (15'8" x 11'10") UPVC construction, power and light connected, French doors to garden.
Kitchen/Day Room - 8.64m x 6.02m (28'4" x 19'9") - 8.66m x 6.02m (28'4" x 19'9") Matching range of base and eye level units, stainless steel sink with mixer taps, ceramic hob with extractor hood over, plumbing for dishwasher, space for fridge/freezer, open plan to Day Room. Stunning views over the gardens, vaulted ceiling providing a light and airy room, ceiling lights, French doors to rear and side, wood burner, underfloor heating door to:
Laundry Room - 4.22m x 3.94m (13'10" x 12'11") - 4.24m x 3.96m (13'10" x 12'11") Base and eye level units, stainless steel sink, plumbing for washing machine, space for tumble dryer, underfloor heating, window to rear, door to garden, door to:
Shower Room - Three piece suite comprising walk in shower, low wc, vanity hand wash sink, extractor fan, heated towel rail.
Office - 3.76m x 3.48m (12'4" x 11'5") - 3.78m x 3.48m (12'4" x 11'5") Window to front, radiator.
Wc - Two piece suite comprising low level wc and vanity hand wash sink, heated towel rail.
Annexe/Family Room - 11.99m x 5.16m (39'4" x 16'11") - 11.99m x 5.16m (39'4" x 16'11") Generous light and airy room, two French doors to side, one set to rear, underfloor heating, stairs to first floor for direct access to principle bedroom.
First Floor -
Landing - Door to storage cupboard, doors to:
Principle Bedroom - 5.36m x 3.56m (17'7" x 11'8") - 5.38m x 3.56m (17'7" x 11'8") Staircase to annexe directly outside bedroom door, dual aspect windows, two radiators, fitted wardrobes, double doors to balcony which has uninterrupted views over open countryside and the gardens, door to:
Ensuite - Three piece suite comprising walk in shower, low wc, vanity hand wash sink, extractor fan, velux window.
Bedroom Two - 5.44m x 3.28m (17'10" x 10'9") - 5.46m x 3.30m (17'10" x 10'9") Dual aspect windows, built in wardrobes, radiator.
Bedroom Three - 3.89m x 3.61m (12'9" x 11'10") - 3.91m x 3.63m (12'9" x 11'10") Dual aspect windows, radiator.
Bedroom Five - 3.71m x 2.82m (12'2" x 9'3") - 3.71m x 2.84m (12'2" x 9'3") Window to front, radiator.
Bedroom Seven/Study - 4.37m x 2.67m (14'4" x 8'9") - 4.37m x 2.69m (14'4" x 8'9") Window to front, storage cupboard, radiator.
Family Bathroom - Four piece suite comprising of panelled bath, double shower enclosure, double vanity hand wash unit, low wc, heated towel rail, obscure window.
Shower Room - Three piece suite comprising of double shower enclosure, vanity hand wash unit, low wc, heated towel rail, storage cupboard, velux window.
Second Floor -
Landing - Velux window, doors to:
Bedroom Four - 4.75m x 3.15m (15'7" x 10'4") - 4.75m x 3.15m (15'7" x 10'4") Two velux windows, window to side, door to eaves storage, radiator.
Bedroom Six - 3.99m x 3.10m (13'1" x 10'2") - 3.99m x 3.12m (13'1" x 10'2") Velux window, radiator.
Bathroom - Three piece suite comprising corner bath, vanity hand wash unit, low wc, heated towel rail, velux window, extractor fan.
Outside - FRONT: There is a large shingle driveway, accessed via electric gate providing off road parking for multiple vehicles. This provides side access to the garden area.
REAR: The plot spans approximately 1.22 acres (STS), boasting expansive gardens with mature shrubs and trees and views over open fields. A fully refurbished tennis court sits to the far end of the garden. Nestled to the side of the garden you will find a garden room, green house, wooden shed and shingle area for seating. The rear garden is a particular feature with this exceptional property presenting an unparalleled opportunity to embrace a lifestyle of comfort, luxury, and natural beauty.
Agent Note - AGENTS NOTE - For more information on this property, please refer to the Material Information brochure that can be found on our website.
We have been made aware by the vendor that this property has oil central heating and a septic tank.
VIEWINGS
By appointment through the Agents.
SPECIAL NOTES
1. None of the fixtures and fittings are included in the sale unless specifically mentioned in these particulars.
2. Please note that none of the appliances or the services at this property have been checked and we would recommend that these are tested by a qualified person before entering into any commitment. Please note that any request for access to test services is at the discretion of the owner.
3. Floorplans are produced for identification purposes only and are in no way a scale representation of the accommodation.
Brochures
Kedington Road, HundonMaterial Information- COUNCIL TAXA payment made to your local authority in order to pay for local services like schools, libraries, and refuse collection. The amount you pay depends on the value of the property.Read more about council Tax in our glossary page.
- Band: G
- PARKINGDetails of how and where vehicles can be parked, and any associated costs.Read more about parking in our glossary page.
- Yes
- GARDENA property has access to an outdoor space, which could be private or shared.
- Yes
- ACCESSIBILITYHow a property has been adapted to meet the needs of vulnerable or disabled individuals.Read more about accessibility in our glossary page.
- Ask agent
Kedington Road, Hundon
Add an important place to see how long it'd take to get there from our property listings.
__mins driving to your place
Get an instant, personalised result:
- Show sellers you’re serious
- Secure viewings faster with agents
- No impact on your credit score



Your mortgage
Notes
Staying secure when looking for property
Ensure you're up to date with our latest advice on how to avoid fraud or scams when looking for property online.
Visit our security centre to find out moreDisclaimer - Property reference 33886895. The information displayed about this property comprises a property advertisement. Rightmove.co.uk makes no warranty as to the accuracy or completeness of the advertisement or any linked or associated information, and Rightmove has no control over the content. This property advertisement does not constitute property particulars. The information is provided and maintained by Cheffins Residential, Haverhill. Please contact the selling agent or developer directly to obtain any information which may be available under the terms of The Energy Performance of Buildings (Certificates and Inspections) (England and Wales) Regulations 2007 or the Home Report if in relation to a residential property in Scotland.
*This is the average speed from the provider with the fastest broadband package available at this postcode. The average speed displayed is based on the download speeds of at least 50% of customers at peak time (8pm to 10pm). Fibre/cable services at the postcode are subject to availability and may differ between properties within a postcode. Speeds can be affected by a range of technical and environmental factors. The speed at the property may be lower than that listed above. You can check the estimated speed and confirm availability to a property prior to purchasing on the broadband provider's website. Providers may increase charges. The information is provided and maintained by Decision Technologies Limited. **This is indicative only and based on a 2-person household with multiple devices and simultaneous usage. Broadband performance is affected by multiple factors including number of occupants and devices, simultaneous usage, router range etc. For more information speak to your broadband provider.
Map data ©OpenStreetMap contributors.





