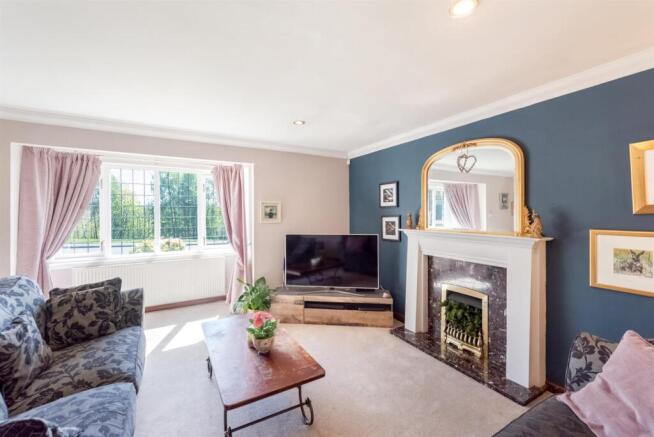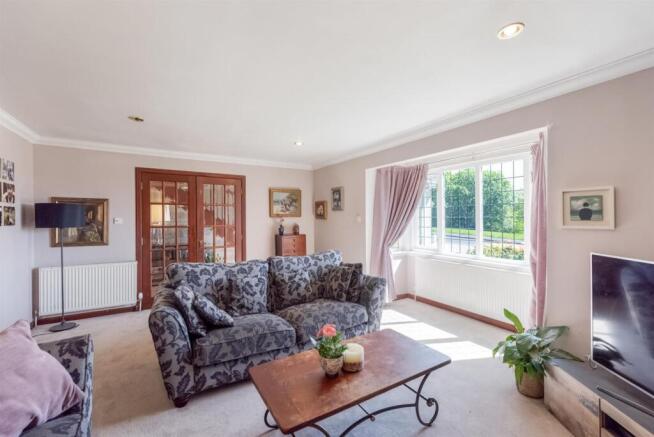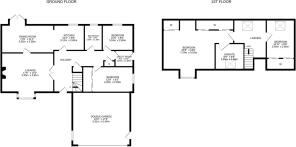
7 Bard's Way, Tillicoultry FK13 6RR

- PROPERTY TYPE
Detached
- BEDROOMS
4
- BATHROOMS
2
- SIZE
1,743 sq ft
162 sq m
- TENUREDescribes how you own a property. There are different types of tenure - freehold, leasehold, and commonhold.Read more about tenure in our glossary page.
Freehold
Key features
- Beautifully presented 4 bedroom family home Circa 2002
- Highly desirable residential location
- Flexible living space over approximately 162 square meters
- Large family dining/kitchen
- Principal bedroom with en-suite shower room
- Private garden to the rear
- Double garage with off road parking for 2 vehicles
- Stunning views of the Ochil Hills and surrounding countryside
- Early viewing recommended
Description
The Accommodation is presented as below:
Ground Floor: Entrance Hallway, Lounge, Open Plan Kitchen/Diner, Two Bedrooms, Shower Room and Utility Room.
First Floor: Upper Landing, Principal Bedroom with Ensuite Bathroom, and Further Bedroom.
Upon entering the welcoming L shaped hallway, the lower living flows seamlessly. On the left glass panelled double doors open to the lounge with front facing bay window. The ornamental fireplace with dark plinth and contrasting light coloured mantle create a lovely focal point to the room. A single door leads to the spacious dining/kitchen. This functional open plan area is a hospitable functional family space which works for daily family living or entertaining guests alike. The kitchen has a good selection of wall and base units, integrated appliances include a gas hob, electric oven, microwave oven, dishwasher and extractor fan. There is space for a large free standing American style fridge freezer. The dining area has patio doors opening onto a decked patio bringing the outside in during the summer months. Returning to the hallway is the Family shower room offering shower, pedestal sink and WC. Bedrooms 3 and 4 sit at the end of the hallway on opposite sides, with bedroom 4 facing the rear of the property. Completing the lower living is the Utility Room with further storage, single sink, appliance space and access to the side of the property via the back door.
Heading upstairs are 2 generously sized double bedrooms. The Principal bedroom is particularly spacious and features a charming reading nook, fitted wardrobes, and a luxurious en-suite bathroom. The bathroom presents bath, shower, vanity sink with storage and WC. Bedroom 2 is rear-facing and benefits from fitted wardrobes, offering ample storage. The upper landing has been cleverly transformed into an office/study area, making it an ideal space for remote working.
Externally there are garden grounds to the front side and rear, bounded by a combination of fencing and stone walls. The front garden is laid to lawn alongside the monobloc driveway which leads to the integral double garage featuring up and over door and both light and power. The back garden boasts the beautiful backdrop of the Ochil Hills, with their ever-changing hues and towering grace are a timeless testament to Mother Nature’s creativity. The 2 tiers create various seating options to maximise the use of this wonderful garden. A raised decked veranda offers a super entertaining space, or to sit and relax after a long day with a well-deserved sun downer.
With its spacious layout and prime location, 7 Bard's Way is a wonderful opportunity for anyone looking to settle in a welcoming neighbourhood. This property is not just a house; it is a home where memories can be made and cherished for years to come.
The sale will include all fitted floor coverings, light fittings, window coverings, and integrated appliances where applicable. Any other items are to be by separate negotiation with the seller.
Viewings are strictly by appointment only via Harper & Stone.
Please note that Number 7 Bard's Way is positioned at the top of the estate.
Navigation///hologram.ferried.precluded
Council Tax Band F
EER Band C
Water: Mains
Sewage: Mains
Heating: Gas
Tillicoultry is a popular village centrally located along the Ochil Hills. Ideal for commuter links across Scotland, links to Glasgow, Edinburgh, Perth, Dunfermline and Stirling are all very easily accessible. Primary schooling is available within the town and secondary schooling is nearby at Alva Academy. The renowned Dollar Academy is just 5 minutes’ drive in the next village. The town has a host of amenities including a general store, post office, beauty salon and hairdressers, cafes, opticians, dentist, a variety of takeaway restaurants and local pubs. In addition, Sterling Mills Shopping Village is centrally located.
IMPORTANT NOTE TO PURCHASERS: We endeavour to make our sales particulars accurate and reliable, however, they do not constitute or form part of an offer or any contract and none is to be relied upon as statements of representation or fact. Any services, systems and appliances listed in this specification have not been tested by us and no guarantee as to their operating ability or efficiency is given. All measurements have been taken as a guide to prospective buyers only and are not precise. If you require clarification or further information on any points, please contact us, especially if you are traveling some distance to view. Fixtures and fittings other than those mentioned are to be agreed with the seller.
Brochures
7 Bard's Way, Tillicoultry FK13 6RRBrochure- COUNCIL TAXA payment made to your local authority in order to pay for local services like schools, libraries, and refuse collection. The amount you pay depends on the value of the property.Read more about council Tax in our glossary page.
- Band: F
- PARKINGDetails of how and where vehicles can be parked, and any associated costs.Read more about parking in our glossary page.
- Yes
- GARDENA property has access to an outdoor space, which could be private or shared.
- Yes
- ACCESSIBILITYHow a property has been adapted to meet the needs of vulnerable or disabled individuals.Read more about accessibility in our glossary page.
- Ask agent
7 Bard's Way, Tillicoultry FK13 6RR
Add an important place to see how long it'd take to get there from our property listings.
__mins driving to your place
Your mortgage
Notes
Staying secure when looking for property
Ensure you're up to date with our latest advice on how to avoid fraud or scams when looking for property online.
Visit our security centre to find out moreDisclaimer - Property reference 33885302. The information displayed about this property comprises a property advertisement. Rightmove.co.uk makes no warranty as to the accuracy or completeness of the advertisement or any linked or associated information, and Rightmove has no control over the content. This property advertisement does not constitute property particulars. The information is provided and maintained by Harper & Stone Limited, Dollar. Please contact the selling agent or developer directly to obtain any information which may be available under the terms of The Energy Performance of Buildings (Certificates and Inspections) (England and Wales) Regulations 2007 or the Home Report if in relation to a residential property in Scotland.
*This is the average speed from the provider with the fastest broadband package available at this postcode. The average speed displayed is based on the download speeds of at least 50% of customers at peak time (8pm to 10pm). Fibre/cable services at the postcode are subject to availability and may differ between properties within a postcode. Speeds can be affected by a range of technical and environmental factors. The speed at the property may be lower than that listed above. You can check the estimated speed and confirm availability to a property prior to purchasing on the broadband provider's website. Providers may increase charges. The information is provided and maintained by Decision Technologies Limited. **This is indicative only and based on a 2-person household with multiple devices and simultaneous usage. Broadband performance is affected by multiple factors including number of occupants and devices, simultaneous usage, router range etc. For more information speak to your broadband provider.
Map data ©OpenStreetMap contributors.






